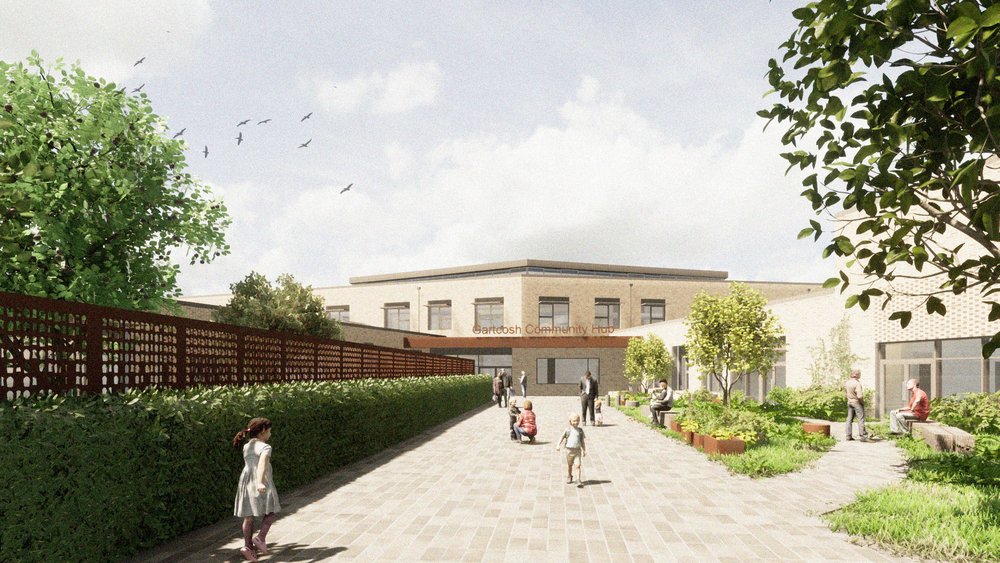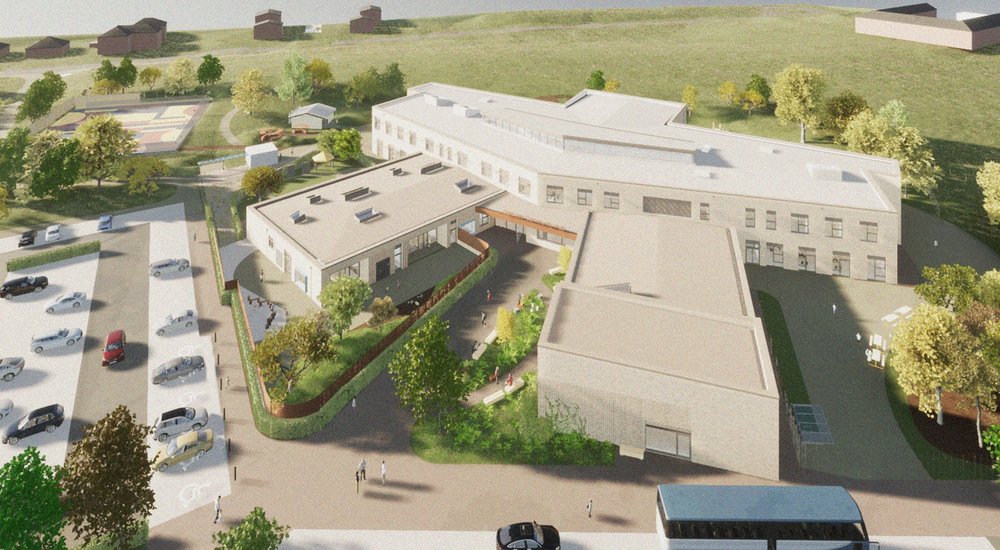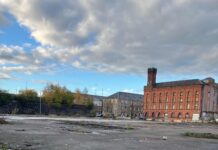
PROPOSALS for the creation of a shared community hub in Gartcosh have been granted planning approval.
The project will combine the existing Gartcosh Primary School and Gartcosch Community Hall with new facilities designed to cater to a growing population whilst supporting future residential developments.
BDP was commissioned to develop a comprehensive design concept for the new facility, with the project set to see the multidisciplinary consultancy delivering services including architecture, landscape architecture, ecology, and acoustics.
The new building will be built on the existing Gartcosh Primary School site, significantly increasing its capacity from 188 to 434 students, and will include new additional support needs (ASN) provision, early years provision, and community facilities. It will also provide a nursery and a language and communications skills centre.

The proposed community-focused hub will be a two-storey building featuring a double-height atrium that seamlessly connects the junior and senior schools. This naturally lit central atrium will serve as a dynamic space for socialising, dining, teaching, and learning. A central assembly stair will engage with a dedicated drama box, providing an ‘ideal’ venue for presentations and performances.
In addition to educational facilities, the new hub will offer staff spaces and amenities accessible to North Lanarkshire Council. Dedicated civic facilities, including a community hall and gardens, will open the hub to the wider Gartcosh community, promoting engagement and inclusivity.
Lindsey Mitchell, architect director at BDP, said, “The goal of this project is to foster a sense of community by creating shared spaces and facilities that benefit everyone. To have the opportunity to design a space that not only meets the educational needs of Gartcosh but also serves as a vibrant community hub, is incredibly fulfilling.”








