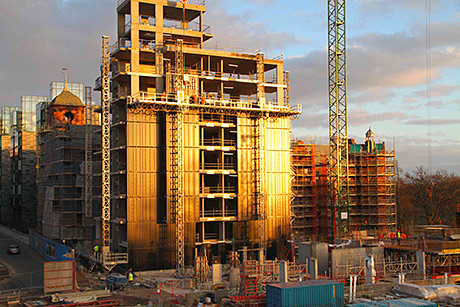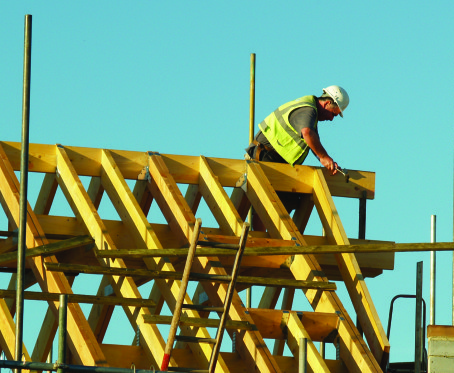The latest stage of an award-winning development in Edinburgh features a modular system that helped slash weeks off the programme.

MEADOWS View Q20 is a seven-storey apartment block, part of Gladedale Capital’s continuing transformation of the former Royal Infirmary site into a mix of homes, offices, cafés and shops.
The apartment block’s exterior combines large glass windows with metal façade panels, installed on more than 1000 m2 of Benchmark Konnect Engineered System. Architect Foster + Partners master-planned the development and a spokesman said: “The materials and finishes have been carefully selected for the historic site, allowing the newly-constructed elements, such as Meadows View Q20, to be woven into the grain of the old, selectively refurbished infirmary buildings.”
The design of the Konnect system was a key reason for its specification on the project and helped compress the installation schedule by three weeks. The factory pre-engineered, unitised system comprises highly insulated, multi-spanning modules that provide the platform for Benchmark’s range of façades and also come ‘fit-out ready’ for internal plasterboard, eliminating the need for additional internal framing.
Benchmark’s team worked with main contractor Sir Robert McAlpine and specialist installer Charles Henshaw and Sons of Edinburgh to ensure a successful installation. Graham Chung, Henshaw’s sales director, said the Konnect system could be installed “far faster” than other systems currently on the market. “Using a crane and specially developed sucker system, we were able to lift the units from vertical to horizontal and quickly transport them up the building. Our team then fastened most of the panels into place from an external mast climber system.
“In certain cases where access was tight and it wasn’t possible to use the mast climber, we were able to position and bolt the panels internally without any external scaffolding, thanks to Benchmark Konnect’s design, saving both time and cost. Over all, our team of five operatives were able to install all the modules in only 10 days.”
Suitable for new build or retrofit, the modules can be up to seven metres high and incorporate an integral cavity for ventilation and services. The top and bottom of the modules are fixed internally to floor shims and mounting angles, allowing fast-track installations without external scaffolding
The Konnect system has now been certified by the British Board of Agrément.








