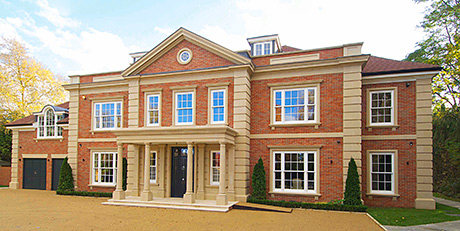
WINDOWS and doors by Mumford & Wood have been specified for a hi-spec, hi-tech but traditional appearance property on the Crown Estate in Surrey.
The 11,500 sq. ft. home, a ‘one-for-one’ new build, is finished in marble, stone and solid timber, has ballroom-size hallways and atrium landing, formal rooms and study, and numerous en-suite bedrooms with dressing rooms and balconies.
To continue the balance and symmetry of the Georgian architecture, the property features large traditional box sash windows from Mumford & Wood’s Conservation range to the front elevation. Specified by Marchment Projects of Birmingham on behalf of the developer, the windows are made to measure from knot-free engineered Siberian larch, giving superior strength and stability, and are said to offer “exceptional” acoustic and thermal efficiency. With Window Energy Ratings ‘A – C’ depending on specification, a whole frame U-value of 1.4 W/m²K is achieved to meet and exceed the current requirements of Part L Building Regulations.
An arched Georgian sliding sash, flanked by 4-over-4 sliding sash panels, is used for the lofty office accommodation while complementary Conservation casement windows, fixed glazed panels and French doors feature extensively to the rear ground floor accommodation. Pool, gym and spa complex has uncluttered non-bar box sash windows while bi-fold doors provide easy access to the mature landscape.
Richard Smith of Marchment Projects said: “I’ve specified Mumford & Wood before for similarly prestigious projects and on this occasion the contractor did consider other manufacturers. We compared samples of all three alternative suppliers but there was no comparison with the quality, performance and exceptional design aesthetics of the Mumford & Wood product.”








