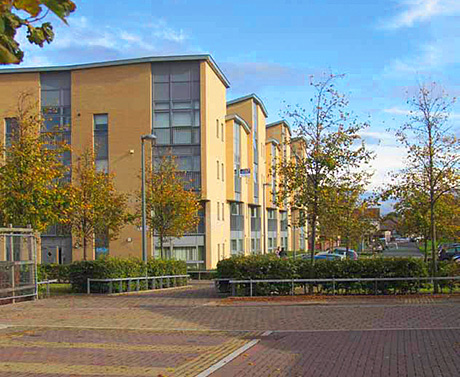Trade body commends Craigmillar master plan

A SUSTAINABLE drainage solution was a feature of a major regeneration project in Edinburgh that has been identified as an exemplar by Interpave, the association for precast concrete paving.
The Craigmillar development’s use of permeable paving formed part of a planning and paving case study that describes the project as an industry benchmark. The association has now updated and expanded the case study on a project that was the first concrete block permeable paving to be adopted by a local authority in Scotland. The document looks at current approaches to master planning, urban design and ‘place shaping’, focusing on external surfaces such as precast concrete paving, including permeable pavements, and other high quality surfacing materials.
The team responsible for the regeneration of Craigmillar, one of Scotland’s most deprived areas, was a joint venture involving EDI Group and the City of Edinburgh Council as the Urban Regeneration Company (PARC). Also, architect Page\Park and landscape architect Ian White Associates, along with transportation engineer Colin Buchanan, were appointed to develop master plan proposals for Wauchope Square as far back as 2003.
The resulting proposals were informed by extensive consultations with the community, local churches and the council’s planning and transportation departments.
The case study points out that the Wauchope Square area had contained poor quality inter-war, rented social housing which was demolished, allowing for the construction of some 400 new homes together with a primary schools campus, containing both denominational and nondenominational schools.
The central aim was to reverse the trend of residents leaving and build on the historically strong community, with a right to return for existing residents.
With that in mind, the master plan sought to retain the existing main street where possible and junctions between key streets and important edges to the area marked with three focal points: an area of community gardens and two areas of public realm, adjacent to the church and in front of the campus.
Sheena Raeburn, director of Ian White Associates, explains how the combination of these three elements gave the area its distinct identity.
“Craigmillar is a unique, almost rural location within the city enjoying special views. The master plan develops existing features within a hierarchy from the main spinal road with strong four-storey frontages to terraced housing with gardens, served by courtyard style streets or shared surfaces.
“The new schools campus is embedded within this framework encouraging walking to school and avoiding dropping off by car.”
The master plan’s ‘people-friendly’ focus meant streets were designed to promote very low traffic speeds without the clutter of signage or need for speed humps, while the shared surface areas were informed by Woonerf in the Netherlands where shared area projects are well-established. “A language of surfacing materials was developed to delineate different areas such as parking bays without the need for road paint,” continued Raeburn.
“The wide range of concrete block paving products available today proved invaluable to provide different textures and scales. We used a range of varying unit sizes, shapes and patterns.
“Group parking areas – generally surfaced with concrete block permeable paving – are punctuated with areas of planting, protected from vehicles with low steel railings.”
All the paving and kerbing was carefully detailed, then constructed on site under a clerk of works’ supervision. Particular care was taken to integrate below-ground services with 2.5-metre wide service strips in roads, as well as inspection covers including recessed, block-laid covers for continuity.
Permeable paving is used extensively in areas of car parking bays and carriageways to attenuate and store surface water run-off at source prior to discharge into the surface water sewer – although a comprehensive SuDS scheme was proposed for later phases.
Raeburn added: “Concrete block permeable paving is an ideal SuDS technique for high density housing, retaining a good quality finish with minimal maintenance.
“There are concerns about maintaining other techniques such as swales and ponds to a high standard in this sort of environment.”
The project has since gone on to win several awards and Wauchope Square was also featured as a case study in the new Designing Streets planning policy document for Scotland.
It was chosen because: “…it illustrates how many of the functions of streets can be integrated in both innovative street design and collaborative processes that result in streets with a distinctive and positive character and excellent functionality”.
It was also recognised through a number of awards including Saltire Society 2010 Housing Award, UK Street Design Awards and Master-planning winner, Homes for Scotland, Designing Places Award 2008.
Raeburn concluded: “On this scheme in particular, we recognised the importance of the role that materials played, in enabling us to create distinct spaces within an attractive environment.
“We certainly could not have begun to think about achieving this with traditional asphalt or blacktop. And there were budgetary constraints with using natural stone, and concerns about the appropriateness of these materials within non-civic, residential scheme. The variety and quality of precast concrete paving blocks and kerbs provided us with a rich palette to work with creatively.”








