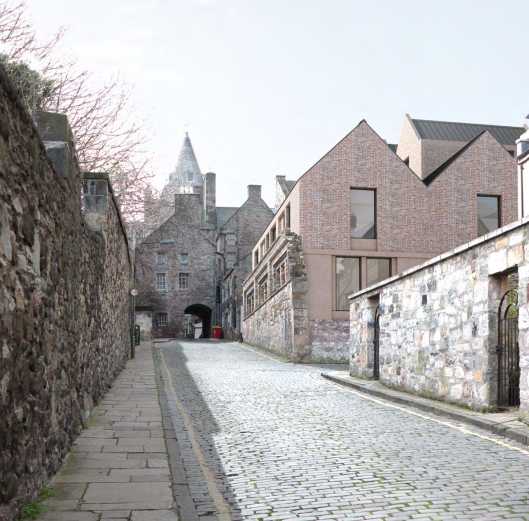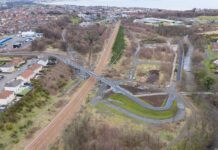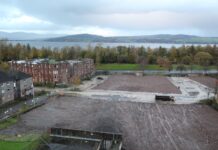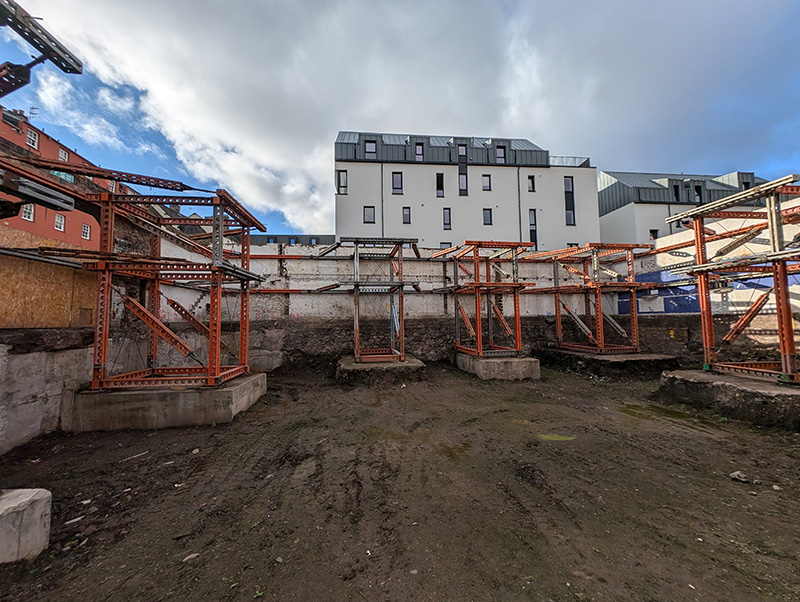
WILL Rudd is currently delivering a package of structural and civil engineering solutions for the redevelopment of 179 Canongate – a purpose-built student accommodation (PBSA) scheme in Edinburgh’s Old Town.
Working for S Harrison Developments, in collaboration with architect 3DReid and main contractor Clark Contracts, Will Rudd is tackling a complex brief involving heritage retention, restricted access, live underground services, and a highly constrained urban site.
The site – formerly part of the city’s Magdalene Asylum and later used for gasworks and offices – required the retention of perimeter stone boundary walls and a 19th-century workshop building. Will Rudd explained that providing a ‘robust’ façade retention system has been critical to enabling safe demolition and allowing new construction, while also preserving Edinburgh’s built heritage.
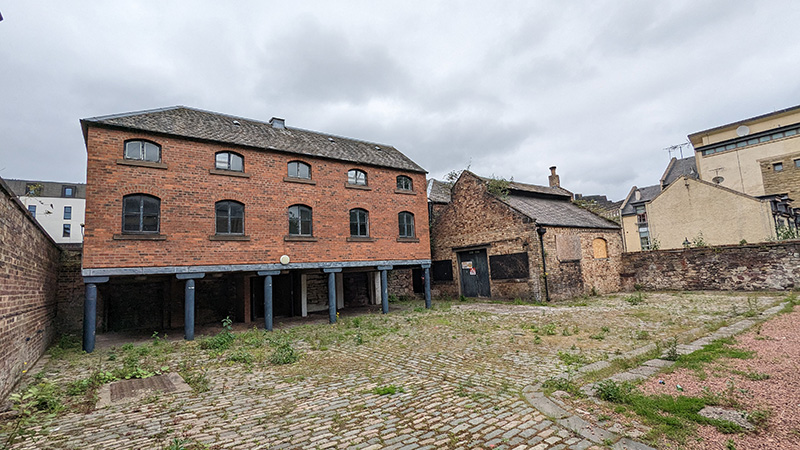
3D modelling and detailed digital coordination has been used to integrate temporary and permanent works. Will Rudd added that it has been working with the wider design team to ensure the steel structure can be erected through and around façade retention elements.
After the enabling works were completed, 3D laser surveys were carried out to check the exact position and condition of the retained structures. These scans helped update the final design.
The site has also presented civil challenges with a Scottish Water sewer running below the footprint of the site. As part of the enabling works, ducting was installed around the sewer to allow a safe future upgrade. During the main works, this approach allowed ductile iron pipes to be installed under the new structure without disturbing the foundation integrity. Laser surveys were again used to confirm final sewer location before piling commenced.
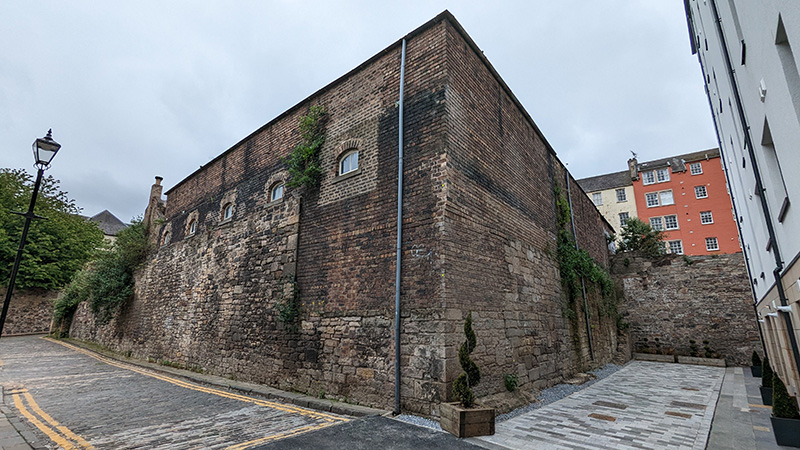
Even Sorgjerd, director at Will Rudd Edinburgh, said, “Delivering this project has required a careful balance between preserving historic fabric and integrating complex modern engineering techniques. With listed structures to retain, and a live sewer running beneath the site, our engineering strategy has had to be highly coordinated and technically robust.
“By combining traditional conservation methods with advanced 3D modelling and laser scanning, we developed a bespoke façade retention and underpinning system that allowed the new steel frame to be threaded through the existing fabric with millimetre accuracy. It’s a great example of how digital tools can unlock solutions on even the most constrained heritage sites.”
Gavin Jones, development director at S Harrison Developments Ltd, added, “This project presented a unique opportunity to sensitively regenerate a historically rich site in the heart of Edinburgh’s Old Town. Balancing the intricacies of conservation with the demands of high-quality, modern student living required a collaborative and carefully considered approach.”
The project is due for completion next summer.
