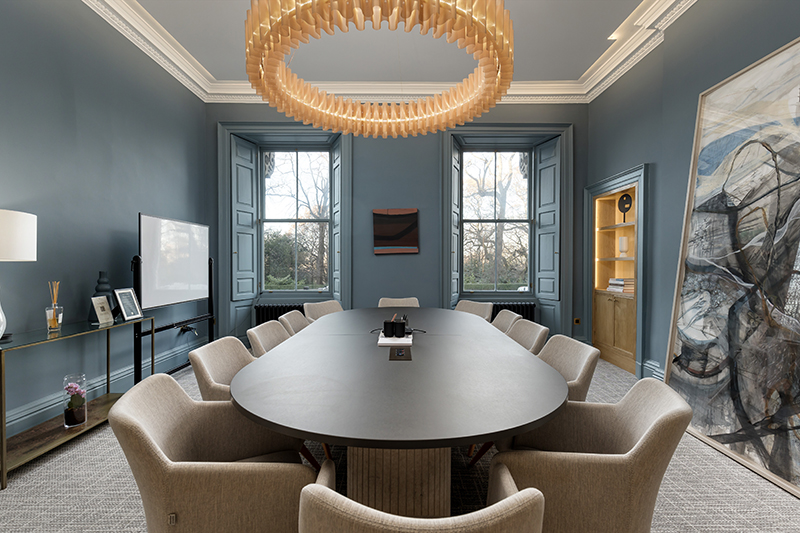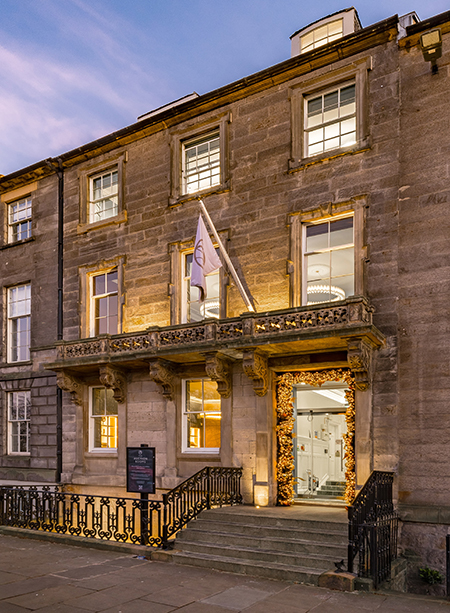
WORK is complete on The Auction Rooms, a design-led office development in Edinburgh’s New Town.
The project has transformed the former Bonhams Auction House at 22 Queen Street. Situated within an A-listed Georgian townhouse, originally designed by architect Robert Adam in 1784, The Auction Rooms is said to deliver a ‘seamless blend of historic architecture and modern functionality’.
Led by Edinburgh-based Atom Group, with design by Studio LBA and interiors by Nicola McMurray Design Studio, the restoration blends original features, such as grand staircases, ornate cornicing, and arched doorways, with contemporary design suited to modern business needs.

The redevelopment is already at full occupancy.
Lynsay Bell, MD of Studio LBA, said, “It’s been a privilege to work on such an architecturally distinct building, originally crafted by a pioneering figure in architectural history. Our strategy focused on preserving its stunning Georgian features while optimising the space as a modern, functional office environment.
“Thoughtful design was central to our approach, curating spaces that pay homage to the building’s historic character, while integrating contemporary adaptations to create a beautiful and highly usable space. The Auction Rooms is a triumph of adaptive reuse and conservation, and a bold addition to Edinburgh’s office market at a time when demand for premium, central workspace is stronger than ever.”
Communal areas take cues from boutique hotels, featuring soft lighting, plush furnishings and breakout zones. Meeting rooms and private offices are finished with bespoke joinery, statement lighting and custom furniture.
Wellness and sustainability are described as ‘central’ to the building’s design, with optimised lighting for productivity and smart systems, including LoRaWANcontrols, helping it achieve an EPC rating of B.
The reimagined space supports a range of flexible working options, including private offices, desks, open-plan layouts, and virtual office packages. On-site amenities include shower facilities, bike storage, and communal areas.
The Auction Rooms also features five external meeting rooms available for hire, accommodating between four and twelve people.
Mark McMeekin, director at The Atom Group, added, “Working with the brilliant team at Studio LBA, we’ve created a space that blends heritage with modern functionality – a workspace that’s both inspiring and practical. The response has been exceptional.
“As we moved from development to operations stages, we brought in consultants with experience scaling serviced offices across global cities, drawing inspiration from design-led brands like FORA and Industrious, to provide the highest level of service from the outset. With the building now fully let and a growing waiting list, demand for high-quality workspaces across major cities is clear.
“To meet that, we’re opening a sister building in the capital and launching MOTA, our new operating brand for serviced offices. We’re also exploring expansion into other major European cities. This is just the beginning.”
Thomson Gray acted as quantity surveyor and principal designer, Christie Gillespie provided structural engineering, David Brown Lighting delivered the lighting design, and WGM served as M&E consultant on the project.








