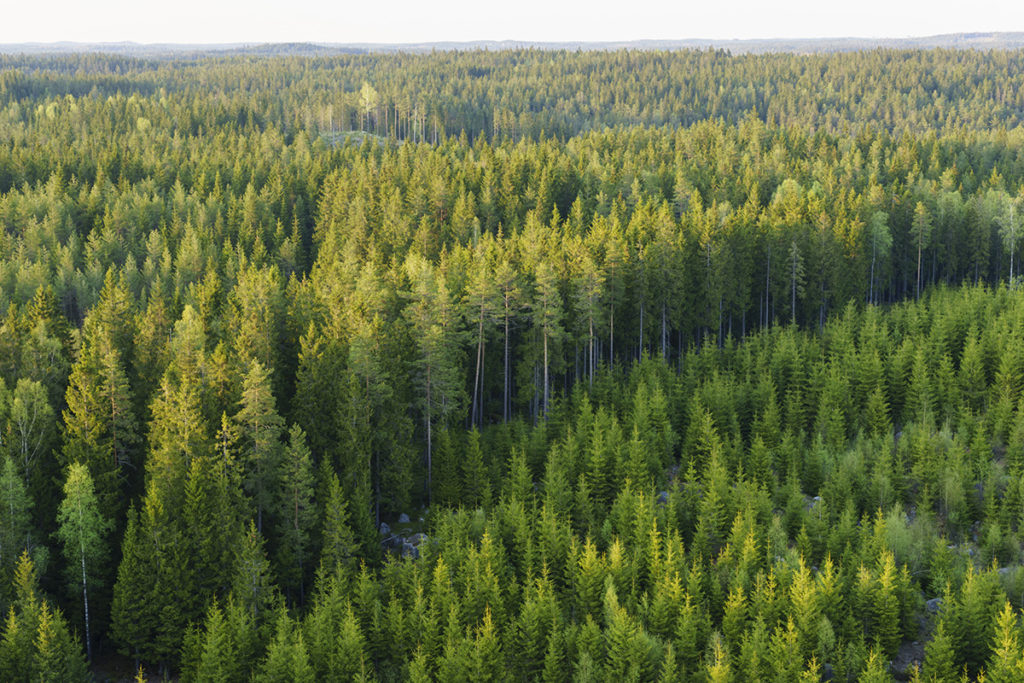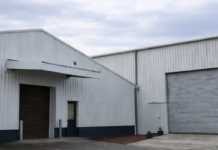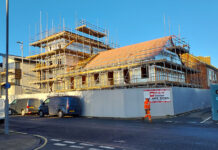
In the mid-1980s, negative press about quality control for timber frame housing caused a healthy market to slump from around 40% to less than 10% in a single year. It was slow to rebuild but recent years have seen a marked resurgence in the use of timber frame in the UK. Södra Wood Ltd MD Simon Henry points to six factors behind the trend
1. Sustainability – potential waiting to be unlocked
Sustainability is not the main driving force behind the increased uptake of timber frame construction in the UK, although perhaps it should be. The focus in construction sustainability at present is on the impact of the building when it is in use. With its energy-efficient credentials, timber frame has a strong advantage in this respect, but where it also scores, and with considerably more positive impact, is the reduced carbon footprint and materials sustainability of the build itself when timber frame is used. With the potential growing awareness of sustainability in building regulations, this is likely to add weight to the timber frame argument.
2. Speed of construction
Speed of construction is another motivation to build with timber frame. There is still a perception that timber frame is more expensive than brick and block. However, factors such as speed of construction and reduced foundation requirement bring down the overall cost, as builders are discovering. This aspect also means far less disruption in the local community if the build is in a built-up area, and easier delivery of materials if the site is isolated.
3. Specification
It is easier to produce a higher-specification house with timber frame – to create thicker, better insulated walls for example or even a passive house. Wider use of I joists with their strength and stability is, while not new, another aspect which has increased the benefit of timber in construction (Södra Wood has an exclusive arrangement with Masonite for the supply of I joists). Timber also offers more flexibility for new-build home buyers to specify details such as room sizes and layout, rather than just carpets and fittings.
4. Innovation
While the structure of timber frame houses might look very similar to 40 years ago, there has been real innovation in terms of the final building’s comfort and efficiency, including insulation, vapour barriers and draft control. The package delivered to the building site has evolved significantly. Hybrid solutions of timber and metal – metal web – are also on the rise, offering office developers, for example, the opportunity to incorporate timber where wide span, cable/pipe-accessible floors are required.
5. The ideal solution
Timber frame is ideal for traditional family homes but timber frame and composites such as CLT have really caught the imagination for specific sectors such as social housing, key-worker/student accommodation and roof-top extensions. Social housing providers are attracted by reduced post-construction snagging and lower running costs for residents in terms of energy.
For key-worker and student accommodation, the possibilities with volumetric or modular construction are the big draw. Timber frame/CLT construction, for example, allows the completion of individual modules in the factory, which can then be stacked together on site with remarkable speed to create high-quality, efficient accommodation.
Where space is at a premium, developers can create greater space within a building’s existing footprint by building on the roof. Timber frame is perfect for this because of its significantly lighter weight than brick and block.
6. The shortage of on-site building skills
Builders struggle to recruit some of the traditional trades to building sites owing to a shortage of skills. This means the ability to assemble much of a house’s structure off-site is an attractive benefit of timber frame housing, as is the quality control which goes with increasingly systemised, automated offsite solutions.








