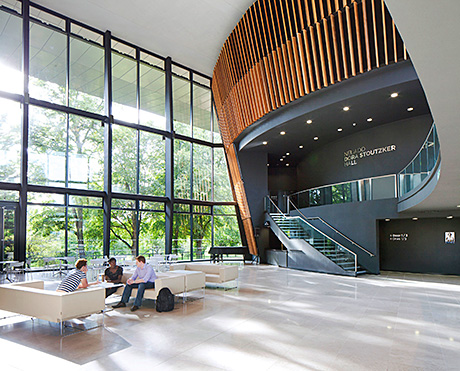
Curtain walling, concealed vents and doors have conducted themselves well at a musical college.
The architectural aluminium systems from Kawneer are playing a major part at the Royal Welsh College of Music and Drama in Cardiff. Its AA110 curtain walling with 65mm sightlines, concealed vents and series 190 heavy-duty revolving entrance doors were specified by BFLS architects for the £22m project.
Those glazing elements, installed by a Kawneer-approved specialist sub-contractor, were employed to particular effect on the triple-height entrance foyer that links the 450-seat Dora Stoutzker concert hall – the first purpose-built chamber recital hall in Wales – with the 180-seat Richard Burton Theatre under a single sweeping roof.
Considered by many to be the project’s coup de grace, the foyer takes visitors from the traffic-filled North Road to the trees that fill the Grade 1 listed Royal Bute Park. Beyond the Kawneer full-height glazing, a terrace steps down to the water of the dock feeder canal.
The foyer has become one of the most popular civic spaces in Cardiff, a new venue where students, staff and the public meet, with a connecting balcony between theatre and concert hall offering an effective upper circle.
Funded by a Welsh Government grant, loans and £4m in donations, the extension was designed to be BREEAM Excellent and includes three performance and rehearsal spaces, teaching rooms, studios, library and cafe.
Designed from the outside in, each performance space is conceived as a separate building. The drama building forms a new curved facade of Portland stone while the cedar-clad recital hall sits among the woods adjacent to the 1970s pale brick building which had to remain operational throughout the build by main contractor Willmott Dixon.
The extension, on the site of a former car park, transforms the venue from a building with no civic presence to one shortlisted for a World Architecture Festival award at a time when it was the only UK entry to be shortlisted in the Future Projects/Culture category.








