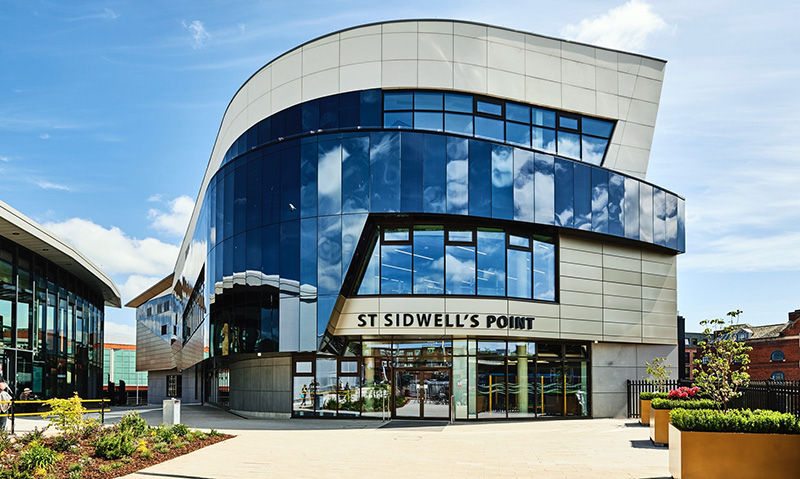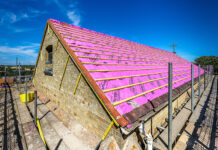
This article contains paid-for content created in collaboration with A. Proctor Group
St Sidwell’s Point, in the heart of Exeter city centre, is the world’s first Passivhaus-certified, multi-zoned leisure centre. The £44 million, world-leading project includes the A. Proctor Group’s Wraptite® external air barrier as part of the highly efficient external wall construction.
The building was designed by Space & Place Architects, alongside Passive House designers Gale & Snowden. On site, it was delivered by main contractor Keir. As well as Passivhaus certification, St Sidwell’s Point was designed and constructed to Building Biology IBN best practice in Healthy Building Design, using data from the University of Exeter Climate Scientists to provide resilience against predicted climate change to 2080.
Applying the Passivhaus standard to a complex multi-zone building
Leisure centres are complex buildings with different internal environmental conditions to accommodate. Carefully managing the various requirements – heating for swimming pools, cooling for fitness studios, and a host of other spaces in between – is vital to the overall energy performance strategy. The starting point, especially in a Passivhaus-standard building, is the building fabric performance. For St Sidwell’s Point, primary considerations for the specified facade systems were high levels of thermal insulation, minimal thermal bridging, and low levels of unplanned air movement.
The building featured three main types of external wall build-up: steel frame construction, blockwork, and cross-laminated timber (CLT). Common to all three was the placement of the insulation and air barrier to the outside of the structure, contributing to the target U-value of 0.14 W/m2K.
Using Wraptite to achieve a high standard of airtightness
Wraptite is a self-adhered membrane, which is both airtight and vapour permeable membrane. Positioning it externally moves the airtightness barrier away from the internal services zone, simplifying detailing and reducing the number of penetrations. It is also a Passivhaus-certified component, reinforcing its credentials as a high-quality product that can help projects to meet the standard. To support its use, the A. Proctor Group provided a Wraptite toolbox talk on site, and conducted practical training using mock-up panels to demonstrate best practice installation.
The Passivhaus standard sets an airtightness requirement of 0.6 air changes per hour (ACH) at 50 Pascals pressure. As a pilot scheme for the Passivhaus Institute, a target for leisure centres of 0.4 m3/m2/h@50 Pascals was set for St Sidwell’s Point. With the help of the Wraptite air barrier, it achieved a rate of 0.3 m3/m2/h@50 Pascals – the equivalent of an opening the size of 1¼ sheets of A4 paper across the whole building envelope. The result was a substantial achievement, and a demonstration that complex buildings can attain Passivhaus certification.
Hygrothermal considerations and design
Highly efficient and airtight building fabric makes moisture management critical – especially in a warm, humid swimming pool environment. Placing insulation to the outside of the external walls means the structure is inherently less prone to moisture issues, but it is still essential to carry out risk assessments. To verify the performance of the proposed wall build-ups, the A. Proctor Group technical team undertook a detailed hygrothermal analysis of the construction.
The first step was to conduct a U-value calculation to BS EN ISO 6946 and an associated condensation risk calculation to BS EN ISO 13788. This process determined the temperature gradient and dew point throughout the structure and delivered a good performance overview.
Given the complexity of St Sidwell’s Point, including the moisture loads of the swimming pools, there was a desire to go into more detail about the performance of the facade systems. The technical team undertook a more advanced BS EN 15026 dynamic moisture assessment using WUFI® software.
The outputs from the assessment showed the hygrothermal characteristics through the facades. The benefit of a dynamic assessment is that it gives hour-to-hour results instead of simplified monthly figures. It also provides more detail on the temperature, relative humidity, and water content across the facade assembly.
As such, it was possible to determine that the humidity levels within, and on the outer surface of, the insulation layer were below the 70% threshold at which condensation risks would be expected. In addition, the hygroscopic sheathing board stored the majority of any moisture accumulations, albeit these were low. This means the insulation’s performance will not be reduced by excessive moisture uptake.
Summary
Developed on a brownfield site, St Sidwell’s Point comprises a 25m main pool and 20m learner pool, a confidence water pool, and a 100-seat spectator area. There are also various dry side facilities, including a cafe, soft play area, gym, health suites, and spa.
More than that, however, it provides a significant legacy for the local community – from the employment skills support and T-level placements during construction, to showcasing Passivhaus on an ambitious scale, to helping drive regeneration in Exeter. St Sidwell’s Point represents the best of the construction industry, and what a sustainable future can look like.








