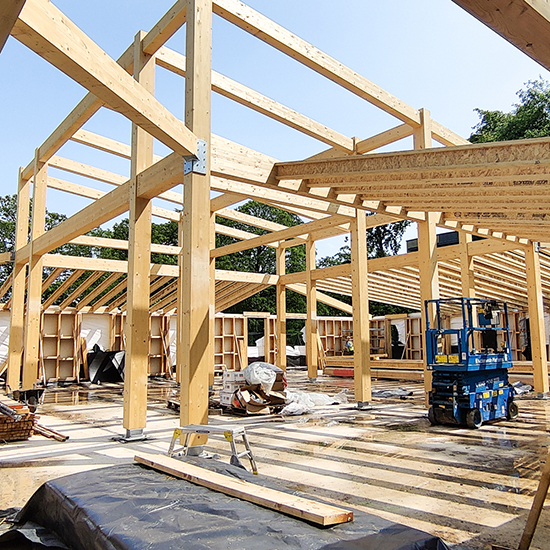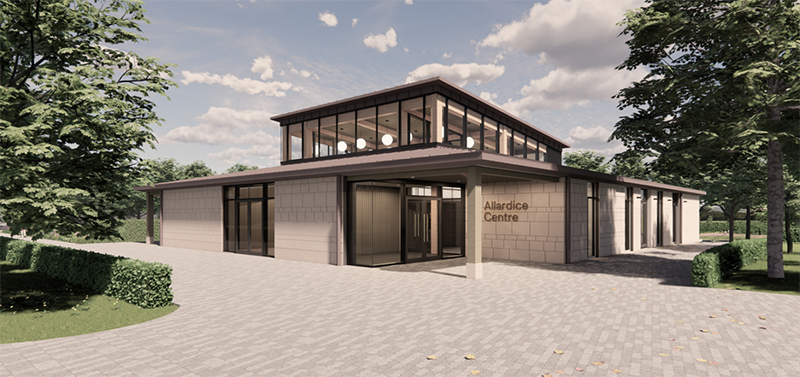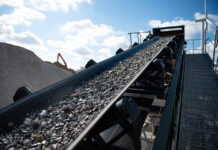
CONSTRUCTION is now well underway on the Allardice Centre, a new wellbeing hub at Fettes College in Edinburgh, with Will Rudd Edinburgh leading the structural engineering design for the landmark facility.
Named in honour of former pupil David Allardice, whose generous legacy made the project possible, the centre will provide a dedicated space for medical and pastoral care, PSHE lessons and student wellbeing services.
The single-storey building, nestled within the historic school campus, is said to have posed a unique set of challenges for the design team. Surrounded by mature trees and constrained access routes, the site demanded a ‘sensitive, low-impact’ approach. Will Rudd responded with a hybrid timber solution designed to balance sustainability, structural integrity, and architectural ambition.
At the heart of the design is a central glulam frame, rising above the surrounding cellular timber kit to support a fully glazed lantern structure. This double-height core provides the open space required for communal wellbeing activities, while the surrounding timber elements aim to offer ‘stability and continuity’. Will Rudd explained that the hybrid approach significantly reduces the building’s embodied carbon footprint, avoiding the need for a fully framed solution and minimising foundation loads.

Craig D’Arcy, associate at Will Rudd Edinburgh and project lead, said, “This was a challenging project to design given the existing landscape which was to be retained. However, we were able to apply our design expertise to create an innovative and sustainable structure which complements the existing school campus.
“The use of timber throughout, particularly the central glulam frame, allowed us to deliver a low-carbon solution with minimal disruption to the site.”
While a full-frame structure might have simplified detailing, the team opted for a more complex hybrid approach to reduce material use and environmental impact. The decision to retain timber as the primary material, even in the double-height glazed core, required bespoke detailing to connect the central frame with the surrounding kit.
Will Rudd has worked closely with Page\Park Architects, contractor CCG and specialist glulam sub-contractors to ensure all connections were concealed, preserving the simplicity of the design. The team also incorporated a new SuDS basin into the landscaping, managing surface water runoff and connecting to the existing burn to the west and south of the site.
The Allardice Centre marks the third education building Will Rudd has delivered for Fettes College. With a renewed focus on education projects, the company revealed that it sees this latest collaboration as a ‘benchmark’ for sustainable, student-focused design.








