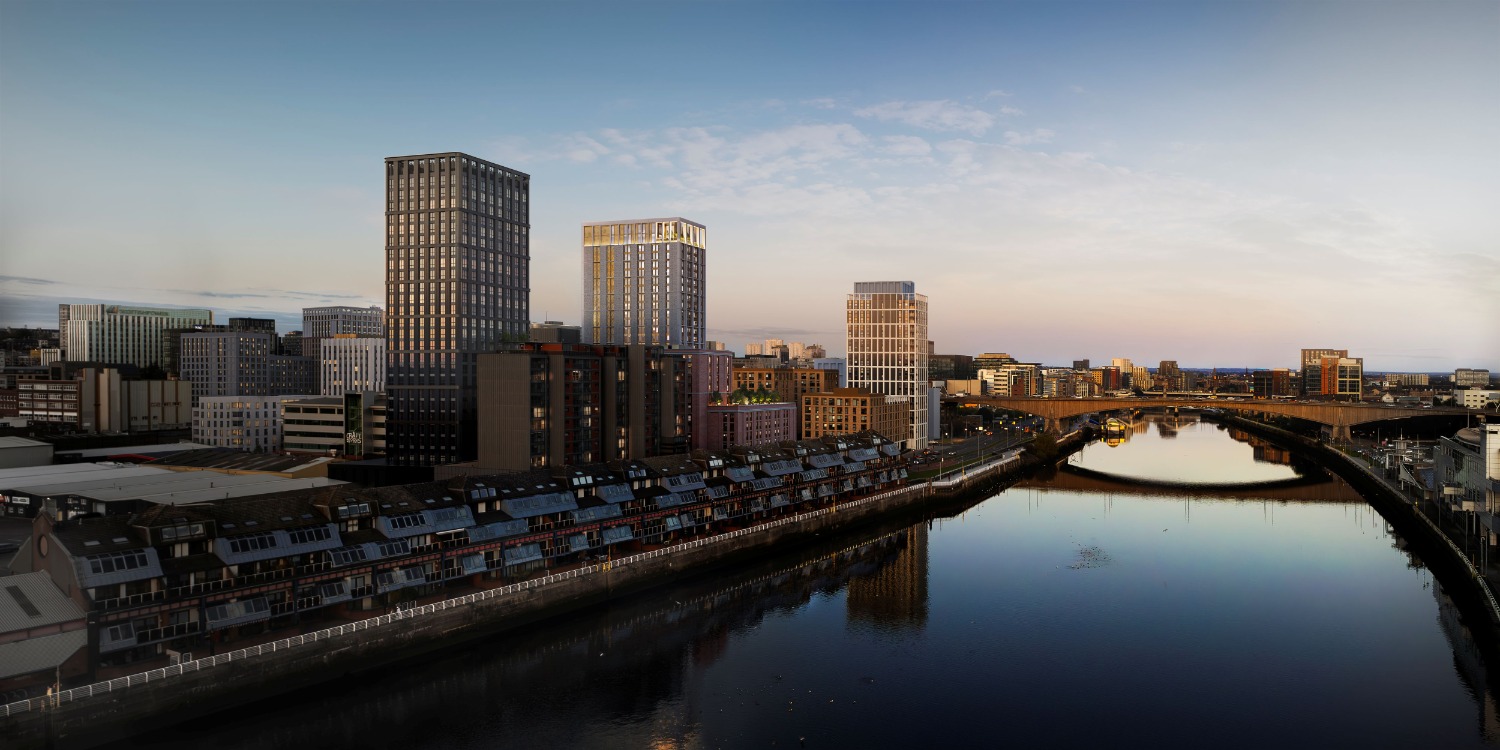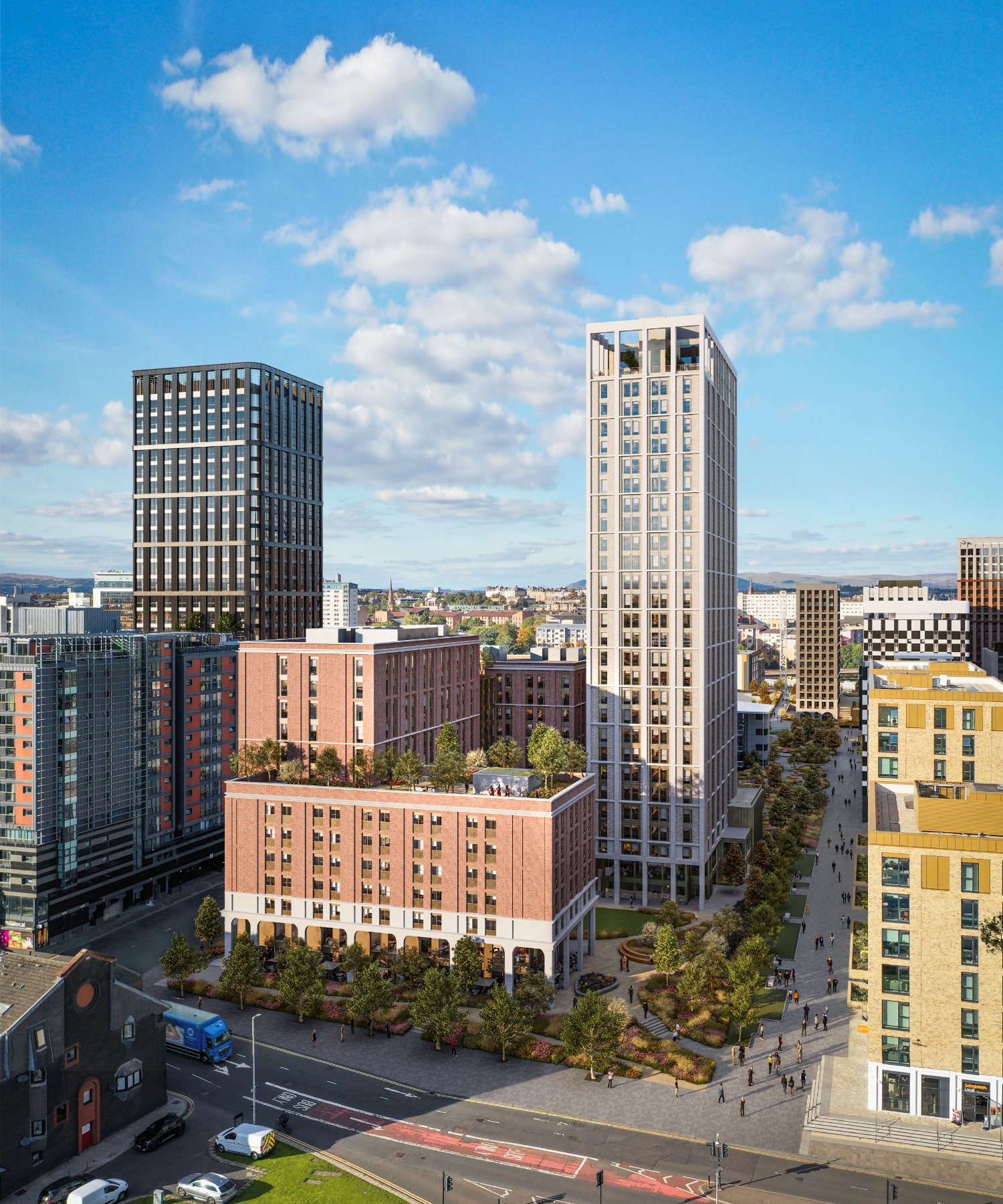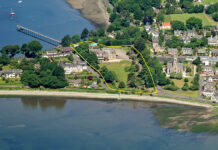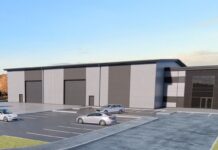
PLANS have been launched by Downing for the build of a 1,135-bed mixed-use development by the River Clyde in Glasgow.
Formerly the headquarters of the Daily Record and Sunday Mail newspaper, plans for the brownfield regeneration site will also see the build of a 3,700 sq.ft commercial unit. Featuring three accommodation blocks, two will be purpose-built student accommodation (PBSA) units, alongside one allocated for co-living use.

The first of the two PBSA blocks – the scheme’s landmark tower – comprises 551 bedrooms across 29 storeys above ground level and includes an outdoor rooftop terrace. The second PBSA block will house 282 bedrooms within a ten-storey building above ground floor level and will also include accessible rooftop terraces. The connection of this building to the public realm walkways will create an active streetscape.
The third block is a 13-storey building above ground level, and includes 302 co-living bedrooms, with communal lifestyle and supporting amenity spaces on every floor, and a ground floor commercial retail space. Occupiers will also have access to rooftop terrace amenity spaces.
The PBSA blocks propose a mixture of cluster flats, studios, and accessible bedrooms, whilst the co-living block will all be studios and accessible bedrooms. All three blocks will have extensive amenity facilities, including cycle storage, state-of-the-art gyms, games rooms, study spaces, laundries and round-the-clock site management, support and security.
Ian Harrison, projects director at Downing, said, “Submission of plans for 40 Anderston Quay comes at an exciting time of growth at Downing. The scheme not only serves to further Downing’s presence in Glasgow, but also as our new landmark Manchester co-living development Square Gardens achieves 98% occupancy upon completion, clearly demonstrating the high demand for this type of accommodation amongst students and young professionals.
“With over 35 years of expertise creating high-quality living environments for students and local communities in vibrant university cities, we aim to enhance Anderston’s vibrant city centre location and university connections, support Glasgow City Centre’s 2030 vision, and help retain the UK’s and the world’s best students and young professionals.”
Sustainability is a key consideration for both the design and construction of the development, centring around key environmental and social aspects. Throughout construction, Downing said it will look to support the local economy through the sustainable procurement of products and resources.
Each building will offer step-free access, a cycle lift and secure storage. The development is car-free and is well-connected, with several bus routes and National Cycle Route 75 located nearby. The floorplans have been designed with flexibility in mind, allowing the spaces to adapt to the evolving needs of the area.
The development combines traditional building materials with a high-performance facade design to reduce energy demand for heating and cooling. Heat pumps and Photovoltaic (PV) panels form a central part of the sustainable energy strategy, supporting the projects aim to achieve BREEAM Excellent. Rooftop terraces and ground level landscaping have been carefully designed to promote biodiversity, featuring native plant species and areas dedicated to wildflower planting.
Downing has also committed to delivering a comprehensive package of public realm improvements alongside the mixed-use development. This includes the creation of apublic plaza, a pedestrian walkway to the east of the site, and enhanced landscaping to better connect the city centre with the riverfront. Public realm works also serve to promote active, accessible engagement and inclusive social connections within the community.








