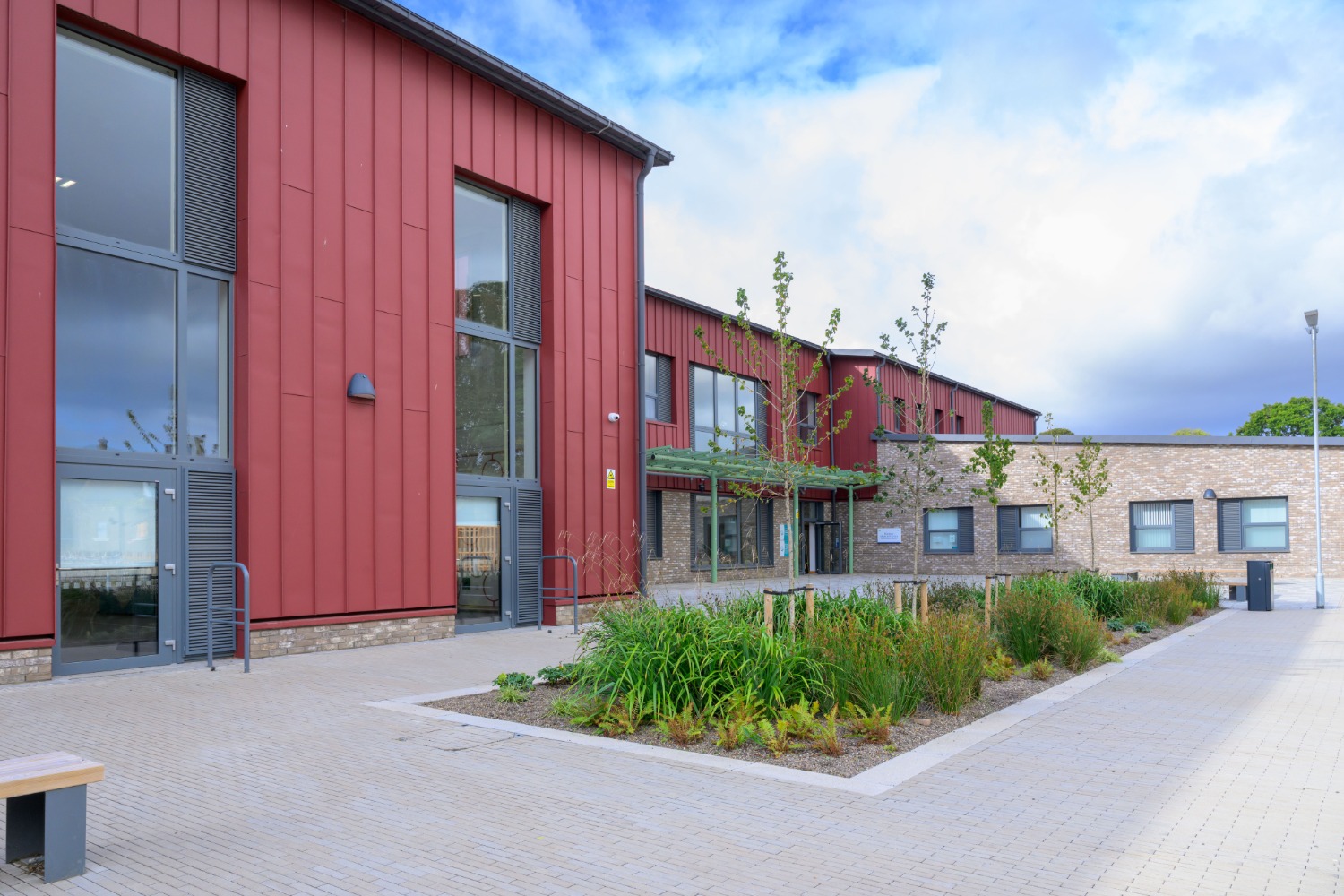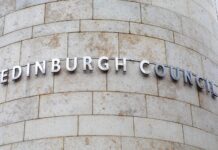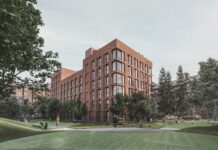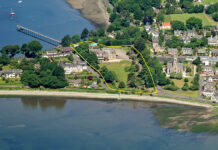
MAYBURY Primary School in the west of Edinburgh has officially been opened at a special ceremony today.
Built by Morrison Construction, the school was designed to Passivhaus standards by Architype.
The school has capacity for up to 630 pupils and 124 children in its early learning and childcare setting. The school incorporates modern, flexible, and creative learning spaces with open-plan classrooms, double height atrium voids featuring artwork, and community facilities.
The new primary school is the first in Edinburgh to share a campus with a medical centre, Barclay Medical Practice, as part of Maybury Community Hub. Forming part of the Maybury Community Hub, use of buildings will look to be maximised to allow local residents access to services close to their homes.
David Wilson, operations director at Morrison Construction’s Building Central business, commented, “We are proud to have delivered Maybury Primary School in partnership with the City of Edinburgh Council. Designed to Passivhaus standards, the school combines sustainability with innovative learning spaces that will benefit both pupils and the wider community for generations to come, and we are delighted to see the school already making such a positive impact.”
Councillor James Dalgleish, education, children, and families convener at the City of Edinburgh Council, said, “It’s important that all our schools and early years settings offer the best possible learning environment for our children and young people, and the new Maybury primary school has been designed with learners’ needs at its heart. The building itself is designed to be fit for the future, with innovative and sustainable design features that meet the needs of pupils and staff, offers facilities that benefit the wider community and supports our net-zero commitment. It is a pleasure to officially ‘open’ the school and to see pupils and school staff really making the most of the school environment.”








