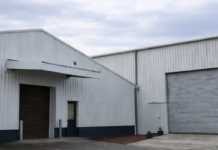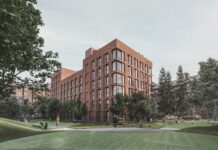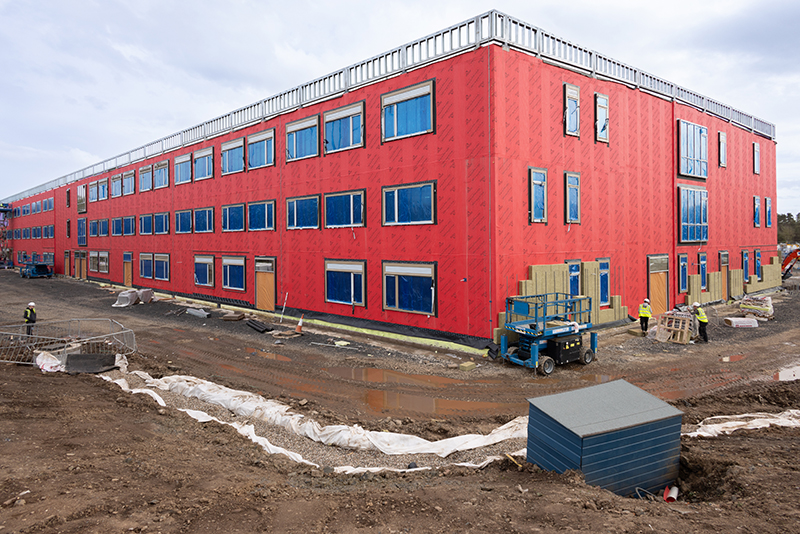
BLAIRGOWRIE-based Proctor Group has revealed how the firm’s Wraptite external air barrier solution has helped several new Scottish school construction projects to successfully achieve Passivhaus ambitions.
Robertson Construction Tayside has specified the product in three separate high schools following the success the firm had with Wraptite at the award-winning Riverside Primary in Perth and Kinross – Scotland’s first Passivhaus-certified primary school.
At Riverside – a school with almost 600 pupils including 80 nursery-age children – a key component in the building fabric specification was Proctor’s Wraptite airtightness membrane. Installed to the external side of the structural frame, the fully self-adhered membrane contributed to an overall airtightness test result of 0.53 air changes per hour (ach) at 50 Pascals. The Passivhaus standard requires 0.6 ach or lower and meeting this was essential to unlocking funding from the Scottish Futures Trust Learning Estates Investment Programme.
Riverside Primary, which won the Innovation in Delivering a Sustainable Learning Place category at the Learning Places Scotland Awards 2023, was one of the first steel-framed Passivhaus projects in the UK. Steel frame construction introduces challenges such as minimising heat loss through the frame members and guarding against risks of interstitial condensation.
Proctor explained that using Wraptite moves the airtightness barrier to the exterior face of the wall, avoiding complex detailing around services and other typical penetrations at the internal face. As it is also vapour permeable, Wraptite helps to achieve high standards of airtightness without increasing condensation risk.
Following that success, Wraptite is now helping to provide a comfortable learning environment at three brand new schools: Perth High School, East End Community Campus in Dundee, and Monifieth Learning Campus.
At Perth High, a more traditional design and specification was originally intended for the school, which will be used by 1,600 pupils. The Passivhaus approach was adopted during the design process and described as requiring ‘minimal alteration’ to the building’s agreed form and location.
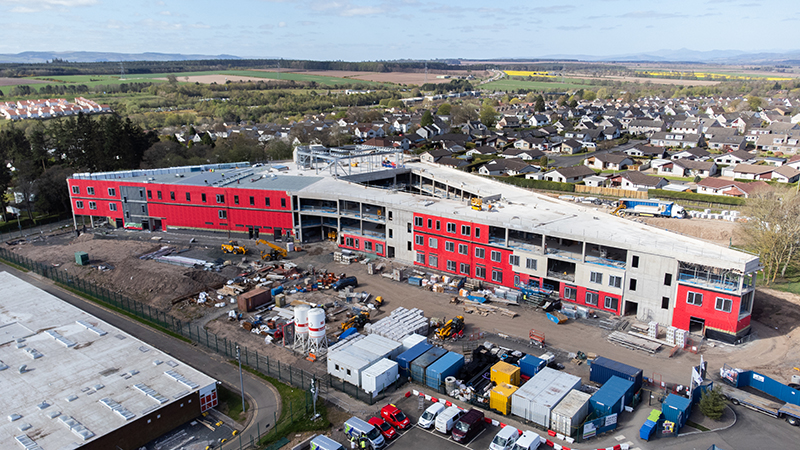
The East End Community Campus in Dundee is designed to accommodate around 1,800 pupils. The site includes an integrated education centre for those with complex assisted support needs and the campus’s sports facilities will be available to local groups and clubs. Some council services will also be delivered from the campus.
The new education and community campus in Monifieth, meanwhile, features a school for 1,200 pupils and amenities including a swimming pool and Sport Scotland-standard athletics facilities.
The external walls of each new school are constructed in a slightly different way, showing that the Passivhaus standard can be achieved using different construction methods.
“We wanted to take what we learnt delivering Scotland’s first certified Passivhaus school, Riverside Primary, and apply it to future projects,” said Kevin Dickson, regional MD, Robertson Construction Tayside.
Perth High is a concrete frame with mineral wool insulation and a facing brick facade. The school buildings to the other two campuses feature a mix of concrete and steel frame, with high performance insulation. Facing brickwork is the finish at Monifieth, while East End Community Campus has finishes of facing brickwork, precast concrete, and cladding.
Another newly opened school to benefit from Wraptite is Currie Community High in Edinburgh, delivered by Kier Construction. A preliminary air test carried out in early 2025 achieved a result of 0.44 air changes per hour. Currie Community High School has been designed to provide 1,000 student places across three floors. The building’s low energy performance is designed to contribute to the City of Edinburgh Council’s net zero goals. Sport and leisure facilities on site include a swimming pool. While most of the school is of steel frame construction, the pool hall uses a CLT structure.
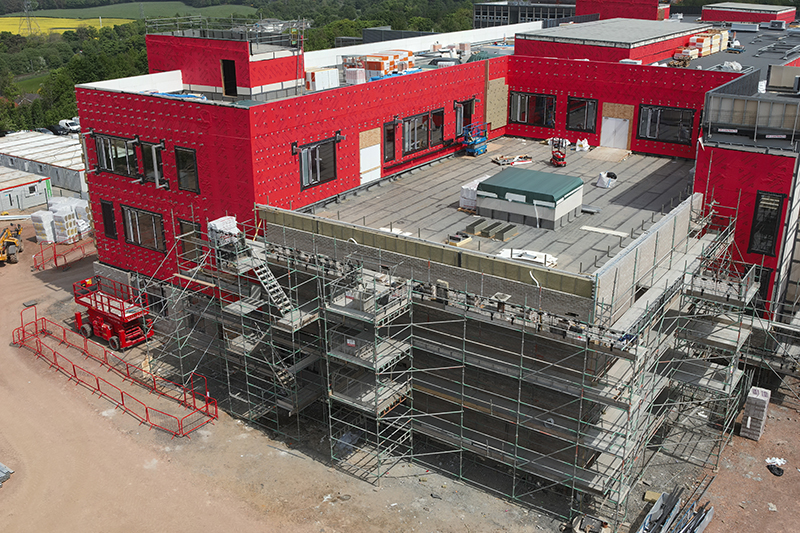
“We wanted to protect the timber kit as soon as possible,” said Cameron Galloway, Kier site manager. “So for that part of the building we used Wraptite UV. It offered us a longer exposure time than the standard Wraptite, meaning we could complete that part of the building early on.”
Wraptite UV is typically offered for use behind open-jointed cladding, but in this instance supported the specific goals of the project following advice from the Proctor Group technical team. Wraptite membrane was then used across the rest of the site.
A further project to benefit from Wraptite is the new Dumfries High, which is currently under construction. It is the second phase of a three-phase project, with an all-weather sports pitch already completed. Once occupied in 2026, the project will serve over 900 pupils and provide community facilities. The project has been designed by Ryder Architecture, and is being delivered by hub South West Scotland, and built by main contractor Morgan Sindall Construction.
Although Dumfries High is not targeting Passivhaus certification, Proctor added that Wraptite’s credentials are boosted by its status as a Passivhaus-certified component. The Wraptite membrane at Dumfries High was the responsibility of Cairnhill Structures, as part of designing, supplying and installing the complete structural framing system and other associated works.





