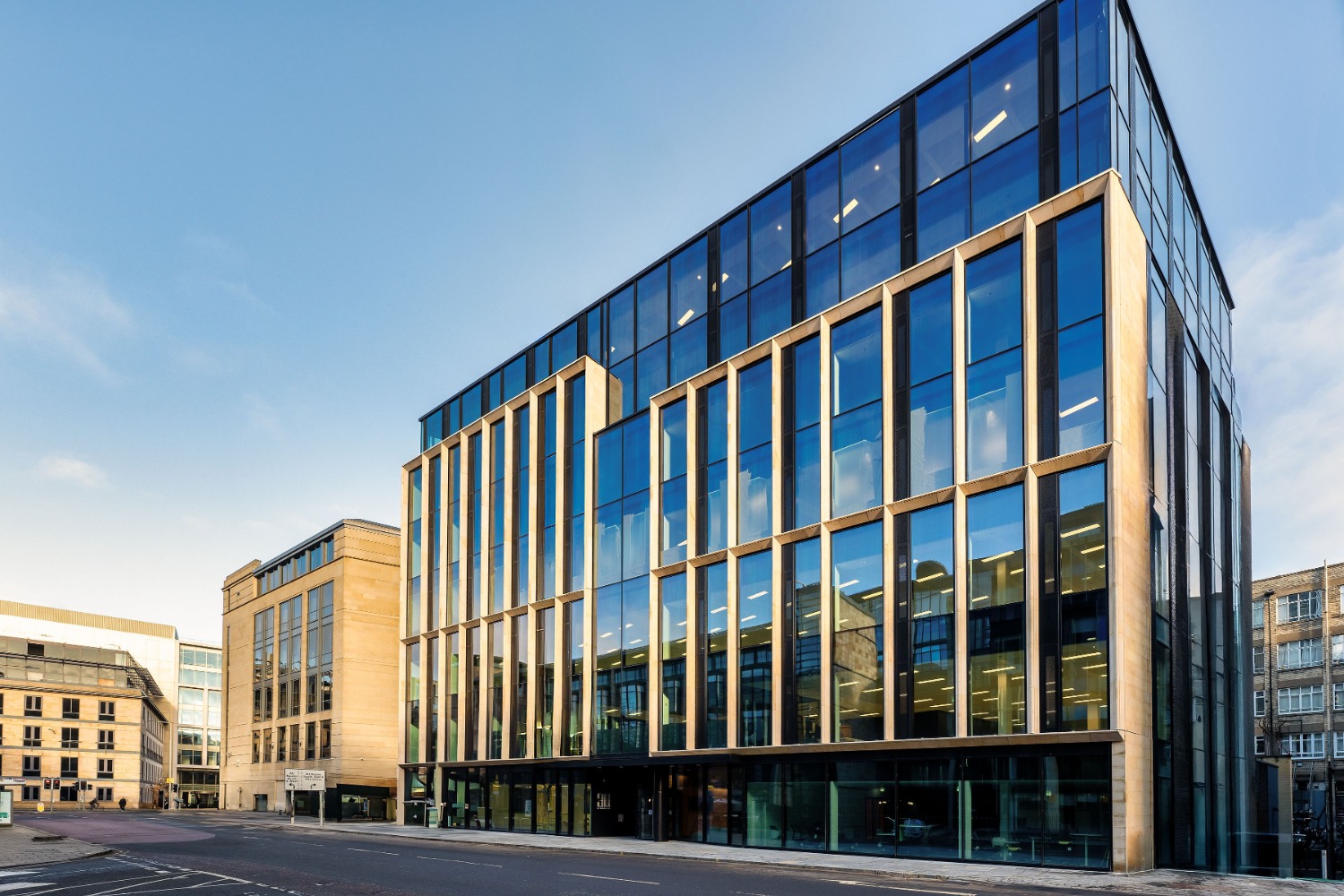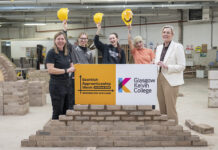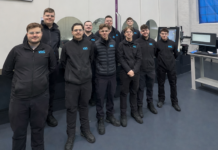
EDINBURGH’S 30 Semple Street office development has achieved Scotland’s highest BREEAM score.
CBRE Investment Management’s (CBRE IM) said its sustainability approach has been fulfilled, with the final BREEAM certification for 30 Semple Street being awarded at the top ‘outstanding’ level.
With a final score of 93.2%, this marks a number of significant achievements for the project as it becomes Scotland’s first BREEAM outstanding-certified office building, Scotland’s highest-rated BREEAM building across all asset classes, and the second highest-scoring completed building refurbishment in the world, according to published BRE records.
In addition to such other accreditations as NABERS 5*, ‘platinum’ scores for air-rated and active score, and an EPC ‘A’, the building is designed to achieve net zero carbon operation status in accordance with the UK Green Building Council’s framework definition.
Zoe Gray, director at CBRE IM, commented, “Achieving the highest possible BREEAM rating for 30 Semple Street highlights our commitment to sustainability, future-proofing our assets, and delivering value to our occupiers and investors. We believe this office building embodies the future of work, providing a space designed to foster innovation and a high-quality, sustainable environment for our occupiers.”
Nick Ball, MD of Corran Properties, added, “We are delighted to have realised CBRE IM’s and our ambitions to create a genuinely class-leading office development. To have achieved such a high level of BREEAM accreditation is testament to the dedication of the entire design team who ensured every possible detail was considered in order for the building to operate as sustainably as possible.”
Designed by MLA Architects, the redevelopment of 30 Semple Street comprised the strip-back to bare frame of the former office building on the site, the addition of two new floors, as well as a stunning 360-degree contemporary façade. The building has flexible floorplates up to 8,040 sq. ft. and an abundance of natural light and opening windows.
The design team also included mechanical and electrical engineering consultancy K J Tait, project management and cost consultancy Axiom Services Limited, structural and civil engineering consultancy Blyth & Blyth, and Atelier Ten as fire engineering consultants. Ogilvie Construction was the main contractor.








