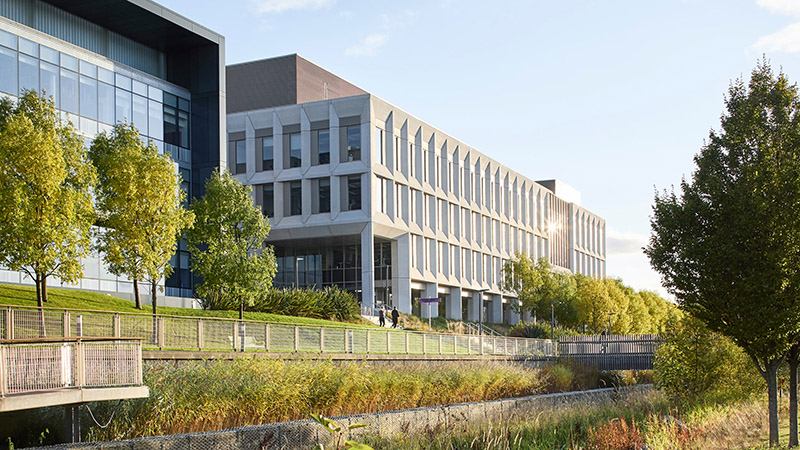
The University of Edinburgh’s Usher Building at the Edinburgh BioQuarter has officially opened. The facility co-locates the Usher Institute alongside other public, private and third-sector partners working to drive advances in health and social care. Designed by Hassell, with key engineering by KJ Tait and Woolgar Hunter, McLaughlin & Harvey was principal contractor on the build. Steve Irvine, the firm’s operations director, recently answered Project Scotland’s questions about the landmark project.
Q) The opening of the Usher Building has been heralded as a ‘major step forward’ for society, with it tipped to reimagine how we improve health and social care. How much pride is there to have delivered such a facility?
A) We’re delighted to have completed another project for The University of Edinburgh, particularly one that will enable world-class research in a growing health innovation ecosystem. The project involved a collection of specialists solving complex problems, which allowed us to showcase collaboration as well as our commitment to healthcare. Our excellent supply chain has helped us to create a welcome addition to the Edinburgh BioQuarter.
Q) McLaughlin & Harvey is a specialist in healthcare builds. How important was that experience here?
A) For this project, we were able to draw upon not only our experience in the healthcare and life sciences sectors but also from the commercial sector, thanks to the building’s modelling. We work with clients to create healthcare environments in a sustainable and considerate manner, enhancing the end-user experience. Our extensive project work helped, but delivering the scheme on-time, on-budget and to the brief was fundamental for a successful construction project.
Q) The building’s design has come in for praise. How tricky is it to deliver the balance of an aesthetically-pleasing design that is also net zero carbon-ready and serves its purpose as a research and teaching hub?
A) Through re-engineering, we reduced the building loads to improve the substructure and frame design, thus reducing excavation and concrete quantities. The building services are based on an air sourced heat pump solution, which does not rely upon gas and is a first for The University of Edinburgh. These solutions are unobtrusive and do not detract from the purpose or feel of the building.
Q) What other challenges were faced and how were they overcome?
A) The significant challenges we faced, like many other projects at the time, were Covid-19 and Brexit, which impacted design, build, and procurement. Our organisation and planning sometimes changed daily, but it was essential to keep the project on track.
Q) Mental and physical wellbeing are central to the design. What measures were implemented to achieve this?
A) During the design process, numerous scenarios for alternative work settings were discussed to ensure we created the best space for end-users. Neighbourhoods, double-height recreational spaces, were designed to incorporate outdoor greenery and offer natural light and fresh air ventilation.
The building features a series of interconnected open and enclosed public spaces on the ground floor, which supports the building’s outward focus to welcome the public and foster community relationships. Breakout spaces encourage collaboration, networking, and social activity for building users, and daylight is a focal point throughout, creating a warm and inviting space.
Q) The project team received a Considerate Constructors Scheme Gold Award. How was this achieved?
A) In 2024, the company were awarded 10 CCS National Site Awards, with the Usher Building one of two Gold awards. We demonstrated an exceptional commitment to achieving the highest standards throughout the construction process. The site team consistently demonstrated innovation and commitment to best practices. They introduced a notable CCS-approved innovation with their ‘Pads for Dads’ campaign, providing free period products and information, and introduced best practice neurodiversity training to enhance support for diverse individuals.
Q) I understand a significant amount of local labour was procured throughout and 56% of all project spend was within 20 miles of the site. Why was it so important to support local?
A) McLaughlin & Harvey supports local economies by buying goods and services locally. The successful implementation of a targeted recruitment and training strategy resulted in achieving a 40% local workforce rate. Throughout the year, we host construction supplier engagement days to discuss work opportunities with businesses, expanding our supply chain pool and ensuring they are aware of local opportunities. This helps guarantee connected experiences with companies, strengthening regional partnerships and driving economic growth.
Q) Do you find the wider project team benefits from having locals on site?
A) I do. As they’re local, they’re invested in the project’s success. They share local knowledge, and rather than having different individuals onsite each week, we have the same people throughout the duration, enabling us to build trusting relationships and a supply chain that we can utilise in the future.
Q) Many of the project team were able to gather as the building was officially opened in late June. How special was that for you and the team?
A) The contribution of our project team extended beyond the design and build to optimise the utilisation of local labour and support community organisations throughout project delivery. Members from each of our core disciplines are present today and are being recognised for their contributions to this state-of-the-art building, which they will be able to see in use.








