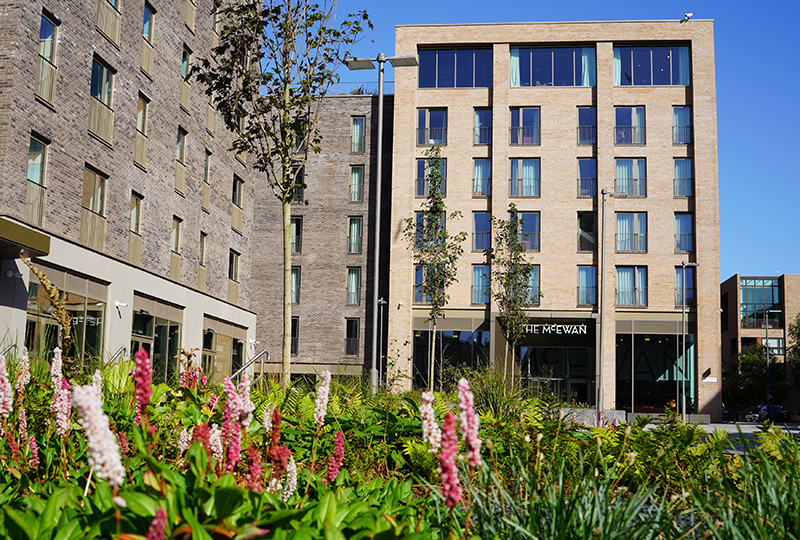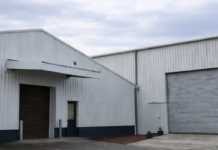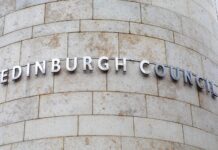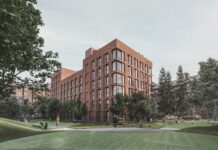
A landscape architect practice has outlined its role in helping to transform a former Edinburgh brewery site into a ‘groundbreaking’ new project.
Built on the ex-Scottish & Newcastle brewery site, Moda, The McEwan, is a build-to-rent (BTR) development by Moda Living in Edinburgh’s Fountainbridge.
The final phase has now been completed, with landscape architecture practice OOBE helping to shape the public realm and placemaking vision for the site.
The £215 million development, delivered in phases across several years, transforms the former brewery site into a new neighbourhood offering over 476 rental homes alongside food and beverage, retail units, workspaces, landscaped courtyards and public squares. The final phase comprises 139 new homes and a connected landscape that links with the wider site and surrounding community. Both phases of the development were funded by a JV between Moda and Apache Capital alongside funding partners Harrison Street and NFU Mutual.
OOBE has been involved throughout, leading on the public realm design for both phases. The team was tasked with delivering a landscape strategy that brings people together, weaves nature into the city centre, and supports Moda’s ambition to ‘set new standards’ for rental living in Scotland.
Emma McNicholas, director at OOBE said, “Our design approach focused on creating layered, multi-functional outdoor spaces that invite people in – not just residents, but the wider community too. From the start, the landscape has been fundamental to how this development works – socially, environmentally and economically.”
OOBE’s design at Moda, The McEwan aims to place people at the heart of the landscape, creating outdoor spaces that feel ‘connected, considered and purposeful’. The layout brings a balance of shared and more private areas: from the central public square that now hosts community events, to roof terraces and gardens that offer quieter places for residents to spend time outdoors.
Seating is integrated into the landscape to encourage everyday use, while site-wide graphics and wayfinding elements are designed to help create a ‘coherent, easy-to-navigate and human-scale’ environment.
Planting is used to enhance the look and feel of each space, and also support biodiversity and manage water sustainably. OOBE has incorporated a series of Sustainable Drainage Systems (SuDS) – using natural planting, rain gardens and permeable surfaces to slow rainwater, reduce runoff and support local ecology.
Movement through the site has also been carefully considered, with walking and cycling routes linking Springside to the Union Canal and surrounding areas. The materials, OOBE-designed artwork and design language draw on the site’s industrial heritage, but the spaces are intended for modern city living.
“The delivery of the final phase of Moda, The McEwan completes a neighbourhood that’s vibrant, highly accessible and is connected seamlessly into the existing community via new streets and a wonderful expansive public square,” explained James Blakey, planning and engagement director at Moda Living. “OOBE’s work has been essential to realising this vision, helping us create an extensive public realm that’s not only beautiful, but also meaningful and usable every day.”








