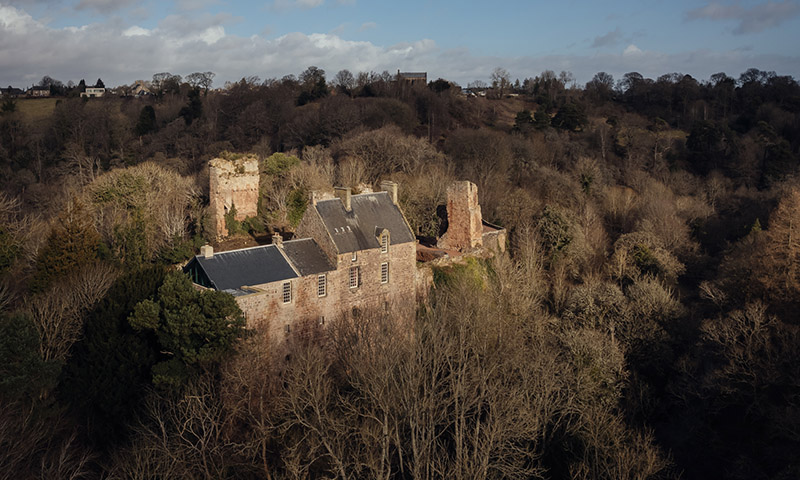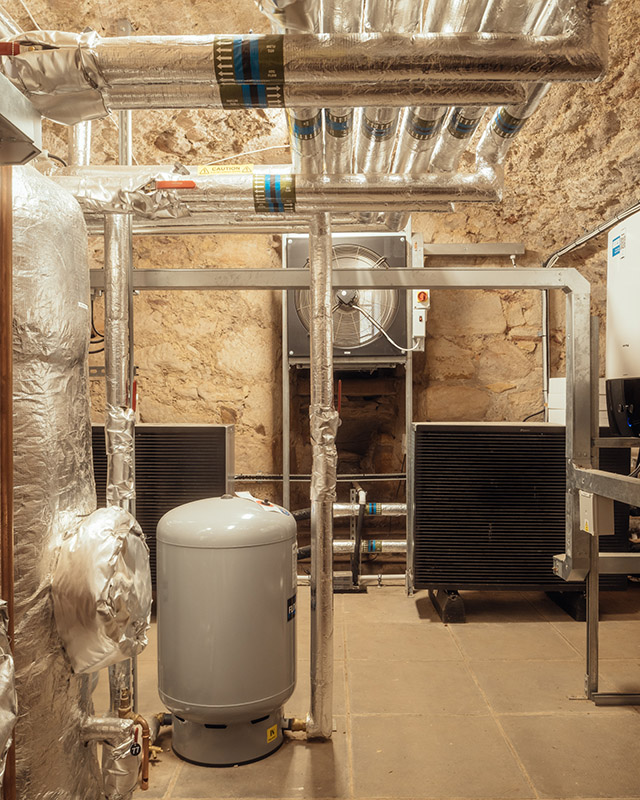
AN architect at Page\Park has told Project Scotland that the practice’s work to make the 17th century Rosslyn Castle more resilient in the face of climate change and increasingly extreme weather patterns ‘pushed the boundaries’ of its conservation philosophy.
Carried out on behalf of the Rosslyn Chapel Trust, the Glasgow-headquartered practice was contracted after successfully delivering three previous major capital development projects on behalf of the trust.
The castle, which is located in Roslin, nine miles from Edinburgh, operates as holiday accommodation as well as an occasional family home for the Rosslyn family.
Aiming to strike a delicate balance between maintaining the overall character of the ruinous building and improving its performance, the conservation project involved the reinstatement of the castle’s Great Hall, which had been destroyed by Oliver Cromwell’s troops in 1650.
This involved the creation of a new roof over the vaults of the East Range, which had been exposed to the harsh Scottish elements for over 350 years, leaving them in an ‘extremely poor’ structural condition, which led to extensive conservation and consolidation works.
To support the new roof structure, large sections of the walls were taken down to a stable core and rebuilt using existing stone where possible. Traditional construction methods such as the use of hot mix lime mortar were also called into play.

Described as an ‘ambitious’ decision, the re-roofing was born out of Page\Park’s conservation management plan, which centred around preventing further deterioration of the castle, implementing a long-term strategy for its conservation, and bringing the building up to contemporary standards – without compromising the heritage.
Utilising a Welsh dark blue slate, externally the new roof matches the existing castle as ‘closely as possible’, whilst internally its Douglas fir design echoes the principles of the roof structure elsewhere in the building. Two oversized purlins rest on a new chimney breast bearing the crest of the Rosslyn family to create a focal point for the Great Hall.
Fabric first methodology, with extensive forensic research, was utilised to create bespoke solutions for aspects including the insulation – which saw the use of recycled glass aggregate insulation, a vapour permeable material that assists with the control of moisture ingress and also fitted both Page\Park and the client’s philosophy of using recycled materials.
Elsewhere, existing flues and voids were used to conceal various M&E services and a ‘radical’ decision was taken to house new air source heat pumps in the castle’s historic stone vaults, allowing for the technology’s efficiency to be maximised with the thermal mass from the masonry, enabling a consistent temperature to be maintained.
Meanwhile, the existing drainage system was found to be outdated, and modifications were restricted due to the historic nature of the site and scheduled monument protections, particularly in relation to the castle’s underground walls.
As a result, the project team created a solution which involved two pumps being installed to transport water over the underground walls, thus mitigating any impact on the walls and preventing the need for alteration.

“We have done a lot of conservation work over the last 20 to 30 years, but this was really pushing the boundaries,” Jonathan Walsh, architect at Page/Park explained. “We really went in with a forensic approach to understanding the building in its entirety – all the openings, the flues, the panelling – and that really informed our bespoke approach to insulation and servicing the building. But doing that was a tricky process over many years, and then being on site and installing that was again an iterative process.”
The practice worked closely with main contractor John Dennis (Scotland), based in nearby Bonnyrigg, a firm Jonathan said clearly took a great deal of personal pride in working on what is a cherished local landmark.
“There was a real belief in the project and they (the contractors) were all embedded in it, and I think that comes from the nature of the project as well as the contractor and sub-contractors being local as well; it created a good environment,” he continued. “John Dennis (Scotland) was excellent – they do quite a lot of heritage projects and it really showed during this project.”
Originally a joinery firm, John Dennis’ expertise in the craft was applied to the Great Hall, including joinery elements designed by Page/Park created from its workshop, which sits just five miles from the castle.
Close collaboration was also seen during the complex scaffolding works. With no new fixings allowed, a solution of clamping the scaffold onto the castle through existing window openings was reached to protect the existing fabric. John Dennis then suggested the installation of a canopy to help dry out the masonry, which had been soaked with almost four centuries worth of Scottish rain.
A close working relationship with all involved meant Page/Park was able to push its philosophy of using low-embodied carbon materials. Jonathan noted that Rosslyn Chapel Trust was key to this, with the organisation having long championed the use of innovative environmental additions to its projects – including a district heating system at Rosslyn Chapel.
“The whole point is to make the castle as future-proof as possible,” he continued. “The heat pumps aren’t just assisting reduce the operational carbon of the castle but we’ve also dramatically reduced the embodied carbon of the project throughout the construction phase by specifying low carbon materials like the insulated glass aggregate.”
The ’once-in-a-generation’ heritage project has been successfully delivered. The wider team included Narro Associates (structural engineer), Harley Haddow (M&E engineer), Morham + Brotchie (quantity surveyor), and Principal CDM (CDM advisor).








