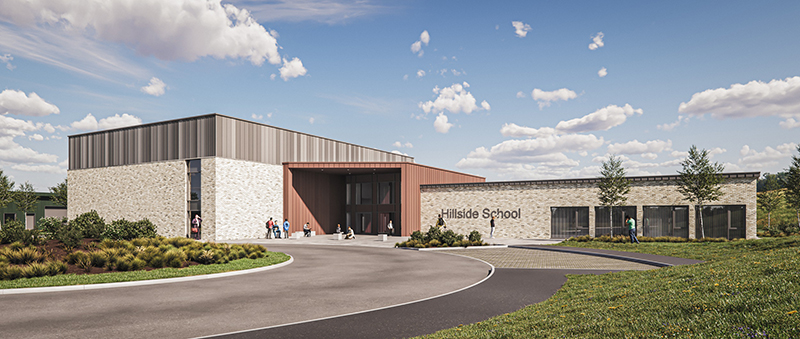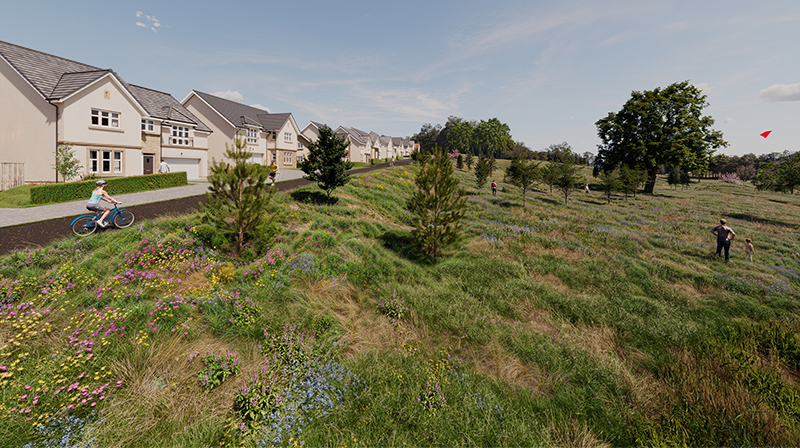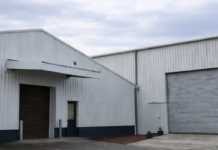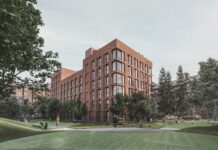
CALA Homes (East) and Hillside School have received unanimous approval for proposals to deliver a new Additional Support Needs (ASN) campus alongside private and affordable homes in Aberdour.
The plans will support 35 pupil places at the new Hillside School, while also creating small business workspace units and a residential development by Cala.
The construction phase for the site is projected to generate an annual economic boost of £31.6 million and create approximately 465 full-time construction jobs each year.

Anne Harvey, director of Hillside School, said, “Every child deserves access to the highest quality education in an environment that truly supports their individual needs. The school proposals will deliver a facility that will provide our pupils with the space, care and opportunity they need to thrive.
“This is about creating the right conditions for learning, a place where our young people feel safe, inspired and fully supported to reach their potential. For many of our pupils, Hillside is both a school and a home, so having a purpose-built, modern space designed around their needs is not just important, it’s essential.”

The school will provide residential and educational care for people aged 8-19 with complex and additional support needs, in a ‘safe, nurturing and inspiring’ environment. A central hub connects teaching spaces, a dedicated sports wing, and admin facilities, while a sensory garden and semi-private outdoor areas are designed to promote wellbeing and connection to nature.
Stephen Faller, senior land Mmanager with Cala Homes (East), added, “We are pleased to be continuing our presence within Aberdour to support the local economy as well as play our part in enabling the delivery of an integral campus for young people to learn, grow, and thrive. Aberdour is a community we’ve been proud to support over the years, and these latest proposals reflect our ongoing commitment to delivering meaningful, long-term benefits.
“Alongside the school campus, we will be delivering a high-quality development of 186 gas-free homes, thoughtfully integrated within approximately 17 acres of open space. This project includes 46 affordable homes, addressing a critical need in the area. Our diverse range of housing options, from two-bedroom cottage flats to five-bedroom detached homes, is designed to cater to various demographics. Additionally, a dedicated three-metre-wide pedestrian path proposed will connect the village and the development to nearby amenities, enhancing community accessibility.”








