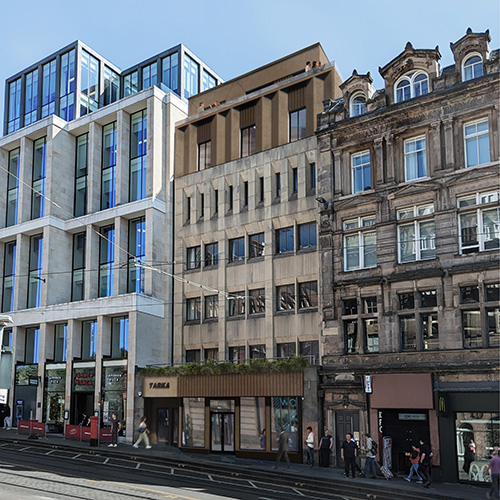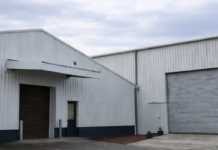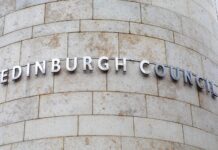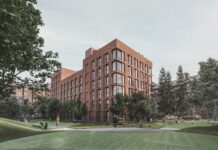
WORK has started on a seven-storey ‘capsule hotel’ in Edinburgh city centre, developed by TARKA Hotels in collaboration with architect Studio LBA.
Situated just off St. Andrew Square, TARKA draws inspiration from Japan’s popular capsule hotel concept. The project reimagines the model for a UK audience, prioritising ‘comfortable yet compact’ capsules with a contemporary feel. It aims to provide an alternative to traditional hotel accommodations.
The project involves retrofitting a vacant mixed-use building that previously held various uses, including a job centre, office space, and retail.
The hotel will feature 242 beds as well as a rooftop Japanese restaurant and bar with views of Calton Hill, Edinburgh Castle, and the Firth of Forth.
Completion is expected in summer 2026.
Lynsay Bell, MD of Studio LBA, said, “TARKA’s vision is to redefine hospitality with an innovative Japanese capsule offering, positioned in the heart of Edinburgh. This design-led project seeks to repurpose a redundant building, transforming it into an authentic and cutting-edge destination that not only invigorates the urban landscape but also creates employment opportunities.
“In our design approach, we have made a point of celebrating the building’s new rooftop addition. The façade is adorned with folded, origami-inspired metalwork – a bold reference to contemporary architectural aesthetics and Japanese culture. This intricate, yet elegant, feature serves as a bridge between the new and the old. Paying subtle homage to the building’s original character while introducing a fresh, modern identity.”
James Scott, founder of TARKA Hotels, added, “TARKA was born from our experiences staying in capsule hotels during visits to Japan — trips that sparked a real passion to bring this modern, affordable accommodation concept to the UK. We aim to redefine the traditional hostel by offering quiet, private pods that strike the perfect balance between the cost-efficiency of hostels and the comfort and design of modern hotels.
“TARKA is built with urban travellers, tourists, and business guests in mind — prioritising affordability, central locations, and sleek, smart design.”
The project is led by architect and principal designer, Studio LBA, in collaboration with project management and quantity surveying from Axiom Project Services Ltd, interior designer studio S+CO, civil and structural engineer Narro, planning consultants Derek Scott Planning, M&E engineer Parrish Consultancy, fire engineer OFR Consultants, and acoustic engineer RMP.








