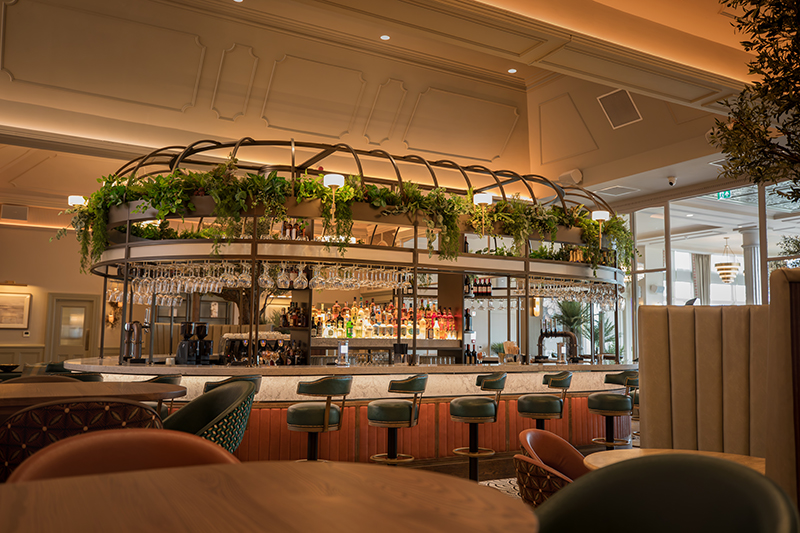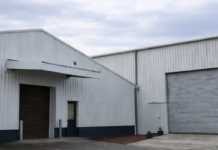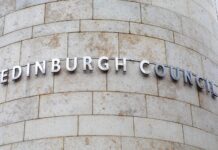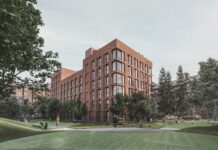
CRIEFF Hydro has completed a £5 million dining refurbishment project which sees the creation of six new bar and restaurant venues.
New venues include EAST, an Asian small plates concept; The Ballroom Bar, a contemporary day-to-night bar; and The Winter Garden, a Victorian heritage space which has been modernised and offers all-day dining. A new panoramic brunch and afternoon tea destination with views over Strathearn Valley, Loggia has also been introduced.
The project vision was set by Richard and Charlie Leckie – the sixth generation of the Leckie family to be involved at Crieff Hydro, working alongside head of interiors Fiona Leckie. Support was provided by Denholm Partnership Architects, with all interiors concepts and designs created by Glasgow-based 3 Design. The fit-out of the entire project was undertaken by principal contractor Thomas Johnstone.
The revamped interior and design concepts are said to bring an ‘uplifting, contemporary’ feel with ‘modern twists’ on the hotel’s heritage.
The Ballroom Bar features an oak stained, glass and metal work gantry. The bookcase wall with hidden door leading to the adults-only speakeasy bar is a completely new concept for the hotel.
Elements of the existing design from the public areas were brought into the new spaces but with new colourways to create a ‘luxurious, elegant and timeless’ feel. Inspiration came from the Crieff Hydro archives, with curios dotted around the new spaces, including 1 penny payment stamps, wax seals, photographs, original branding and books.
Stephen Leckie, CEO Crieff Hydro Family of Hotels, said, “This is our single biggest project in decades and opens another significant chapter in Crieff Hydro’s 157-year history. For us, investment large and small is always about creating something better for our guests and for our team here. This is no exception, but the scale of the transformation I believe will really put us on the map for food and drink in Scotland.”
Suzy Kingswood, director 3 Design, added, “One of the project’s objectives was for Crieff Hydro to be positioned as an attractive, ‘must-visit’ destination for locals and non-residents – somewhere for everyone to enjoy. It was felt that Crieff Hydro was still largely considered a traditional hotel for overnight guests, so part of our brief was to create spaces that would put Crieff Hydro on the map as a dining destination for guests. We wanted to ensure that the spaces worked together but retained a sense of their own identity, staying true to Crieff Hydro’s history but evolving to the future.”
Rod Paul, partner at Denholm Partnership Architects, said, “Carrying out such extensive works and creating something ‘new’ within such a magnificent building was a significant challenge. This is a building that is full of memories and significant associations for many of the customers (and staff) and the building still carries the romance and spirit of its history. A significant part of this history is that it has been continuously remodelled, improved and adapted over the years reflecting the changing demands and fashions of the hospitality industry. The shared vision of the client, interior designer and Denholm Partnership Architects was to seamlessly incorporate this character and history into something completely new and contemporary for the current hospitality market.”








