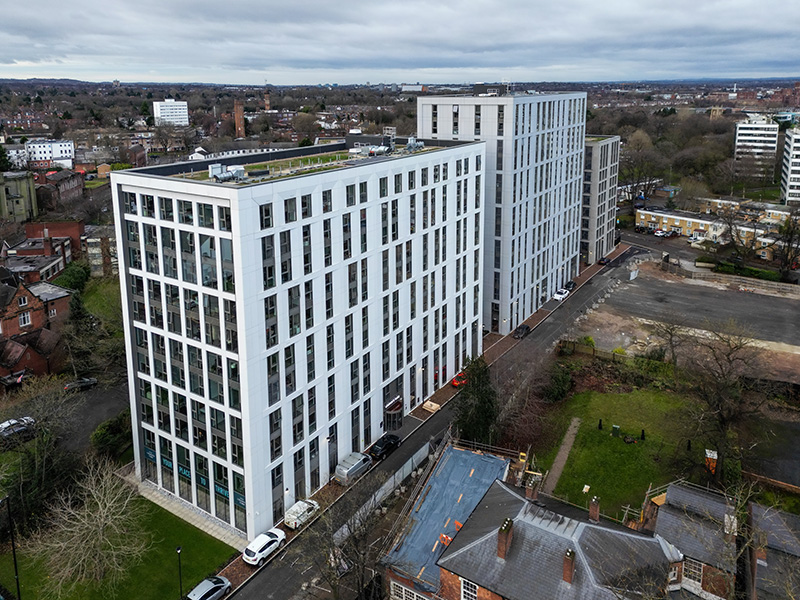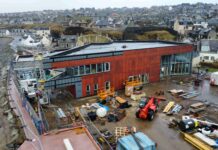
BRINGING up to 1,600 homes and £6 million of public realm improvements to the Edgbaston area of Birmingham, New Garden Square is creating a new community in the heart of the city.
Façade manufacturer Shackerley and cladding contractor, Datum Group, have been involved in the facades for two residential buildings at the project. The ‘exceptionally complex’ requirements for a total façade area of 6636m2 have been manufactured to order at the company’s Lancashire factories.
Shackerley’s SureClad️ SureStone️ façade system, a low porosity engineered stone, was specified in two colourways; cream and grey, enabling the project to benefit from a homogenous material and joined up supply chain, while each building retains a distinctive aesthetic.
The Shackerley team worked on the project for three years prior to orders being placed, including collaborative work at design stage to revise the layout of the façade panels to achieve the most economical use of materials.
The system manufactured for the two buildings comprised 7,823 panels and involved a variety of bespoke details, including ventilated panels and bracketed returns. Shackerley manufactured 5,828 XL floor slab-to-floor slab face spanning panels, each 3000x1200mm and just 20mm thick.
The company also manufactured 1,995 mechanically-fixed mounted reveals, custom-made to precise dimensions of the façade design. 210 vented panels were manufactured, using water jet equipment to create the vent apertures in the flat SureStone panels, which is said to have delivered a precision finish with ‘absolute consistency’.
One of the most complex aspects was bird boxes installed on levels two and the top floor of each building. Shackerley was required to mechanically fix custom-made sections of SureStone️ material to aluminium bird box frames. The boxes were then fixed to the relevant façade panel within Shackerley’s factories, before being delivered to site.
Detailed calculations for designing the fixing system were carried out to determine how many SureClad brackets would be needed to make the fire breaks work, due to the complexity of the chamfered window details. All Shackerley’s SureClad️ façade panels are supplied to order with pre-fitted aluminium brackets, which were secured with stainless steel undercut anchors. To install the facades, Datum Group used Shackerley’s SureClad Hang-on carrier system.
Mast climbers were used to provide access to the façade, but, due to the 150kg weight and size of each SureClad️ SureStone️ façade panel, Datum Group devised a parapet clamp system to lift each panel into position, using an electronic hoist with a sucker. The Hang-On system allowed each façade panel to be lifted into position onto the horizontal rails, with each panel offered vertically, flat to the substructure.
All brackets could then be engaged simultaneously with the horizontal rails, allowing any small adjustments to ensure the panel was level, using the adjustment bolts built into the brackets for this purpose.
Almost every panel made by Shackerley involved a rake cut, and the manufacturing requirements also included special angles for brackets and custom designed and manufactured brackets. Shackerley said the same team of experts were involved in the project throughout the design and construction phases, ensuring a high standard of knowledge and collaboration throughout.








