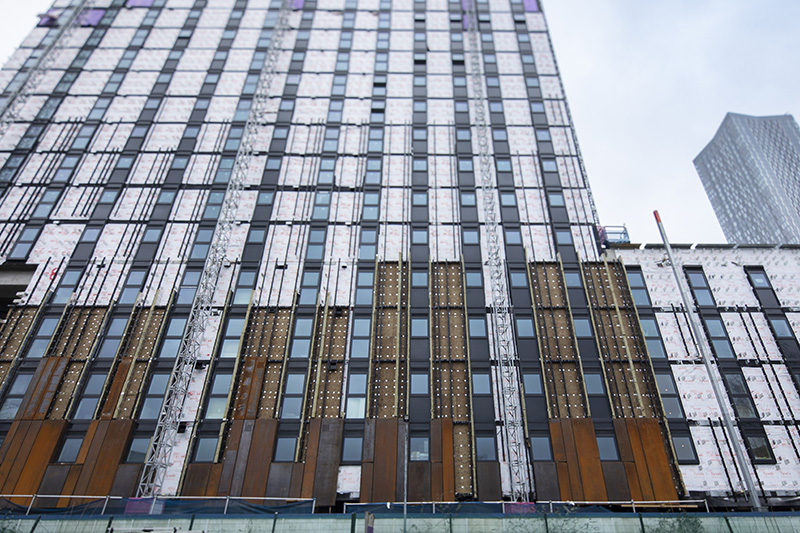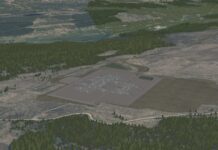
Gary Allen, project specification manager at Knauf Insulation UK & Ireland, discusses the performance challenge in rainscreen façade insulation
Despite offering design freedom and building performance benefits, rainscreen façade projects feel fraught with risk. Architects and specialist contractors are under pressure to deliver buildings that are efficient, safe, sustainable and stand up to scrutiny. A slew of new regulations, third party stipulations, common site issues and the drive to net zero are only adding to this pressure.
Meeting regulations and closing the performance gap will require a new approach to design and construction, particularly when it comes to the insulation in rainscreen façades.
How regulations are changing
Building regulation guidance has changed dramatically in the last few years, with stricter requirements for energy efficiency and safety. Updates to Approved Document L include tighter limiting U-values for the building fabric and require a 31% reduction in operational CO2 emissions compared to past regulations. These changes were made in anticipation of the incoming Future Homes Standard, which is expected to ask for a reduction in emissions of 75-80% compared with 2013 regulations.
Regulations have also increased in complexity, with the Building Safety Act (BSA) now requiring that all buildings pass through three ‘gateways’ during the planning, design and finished construction stages to get certified as fit for use and occupation. Passing these ‘gateways’ will require closer collaboration between architects, specifiers and specialist contractors to close the performance gap.
Upgrading your calculations
With the updated energy efficiency standards in Approved Document L, it is essential that specifiers make accurate U-value calculations for rainscreen façades at the design stage. Simplified U-value calculations, which apply general correction factors, can lead to performance gaps or higher costs due to overly thick insulation.
Fortunately, advanced ‘3D’ U-value calculations can better assess the interaction between specific bar and bracket configurations, providing a more precise understanding of thermal performance. It is crucial to request a detailed report with these calculations to share with the contractor, so that they can better understand the impact of any change in specification.
Building for improved fire safety
According to Approved Document B, non-combustible materials must be used in certain external wall system build-ups, such as rainscreen façades, on all residential buildings between 11m and 18m. The only exception is if a full-scale fire test to BS 8414 has been conducted. Additionally, many local authorities and insurers have already adopted strict non-combustibility policies to mitigate risk. Non-combustible products, rated A1 or A2-s1,d0, are widely available and should be prioritised to comply with these safety requirements.
Reducing installation risks
On-site challenges need to be recognised to better preserve the performance of rainscreen façades. For example, best practice for installing insulation in rainscreen façades is to use a ‘rolling front’, but a survey of façade contractors suggests that this is only achieved approximately half the time due to scheduling issues. If insulation is left exposed to the elements for too long during construction its performance could be compromised.
The solution is to use products that are resilient to prolonged weathering to give contractors flexibility if things don’t go precisely to plan on site, and to use materials that are easier to install correctly.
Rocksilk RainScreen Slab EE, for example, is the UK’s first non-combustible rainscreen sheathing insulation with an enhanced water-repellent facing, making it resilient to weathering. Mineral wool is also flexible and maintains close contact with the substrate, while abutting edges ‘knit’ together to minimise air gaps and maximise performance.
Using lower-carbon alternatives
As the construction industry increasingly focuses on reducing embodied carbon – the emissions generated from things like raw materials, transport and construction – selecting lower-carbon products is becoming more important. Future regulations like the proposed ‘Part Z’ of the Building Regulations may soon mandate this shift.
For example, many rainscreen façades use rock mineral wool slabs throughout, but an alternative approach is to use glass mineral wool for the infill layer that fits between the studs. Glass mineral wool has the lowest levels of embodied carbon of any mainstream insulation material in the UK.
This combined approach, using both rock and glass mineral wool, allows for reduced carbon impact while still meeting fire, thermal, and acoustic performance requirements.
Insulation for the real world
Taking this approach to construction will help to ensure that buildings meet today’s requirements and reduce the likelihood of costly remediation in the future, if regulations are made even more stringent. By using the right methods to calculate U-values and specifying lower-carbon, non-combustible, durable and buildable insulation, specifiers can create rainscreen façades that deliver lasting, real-world performance.








