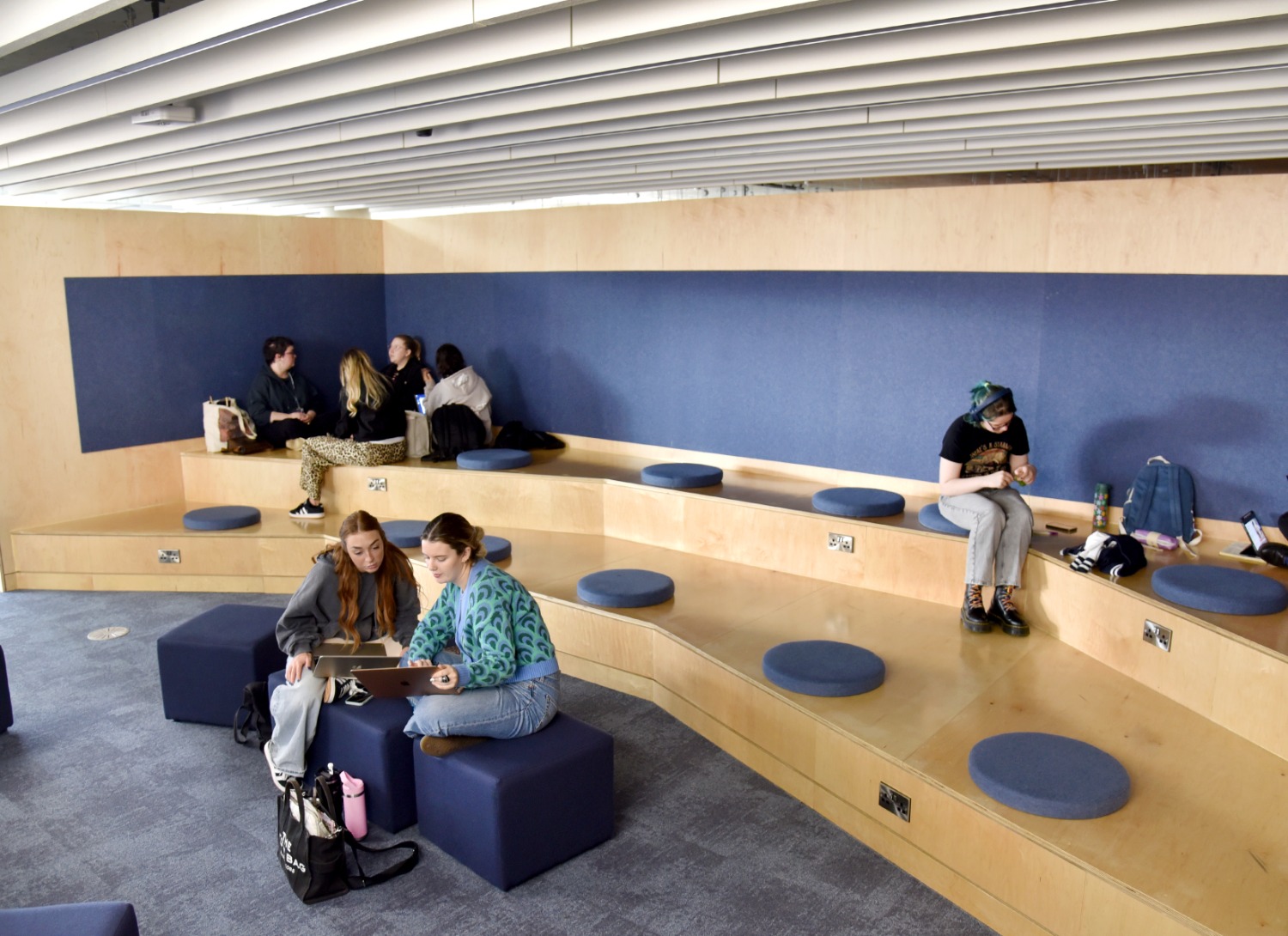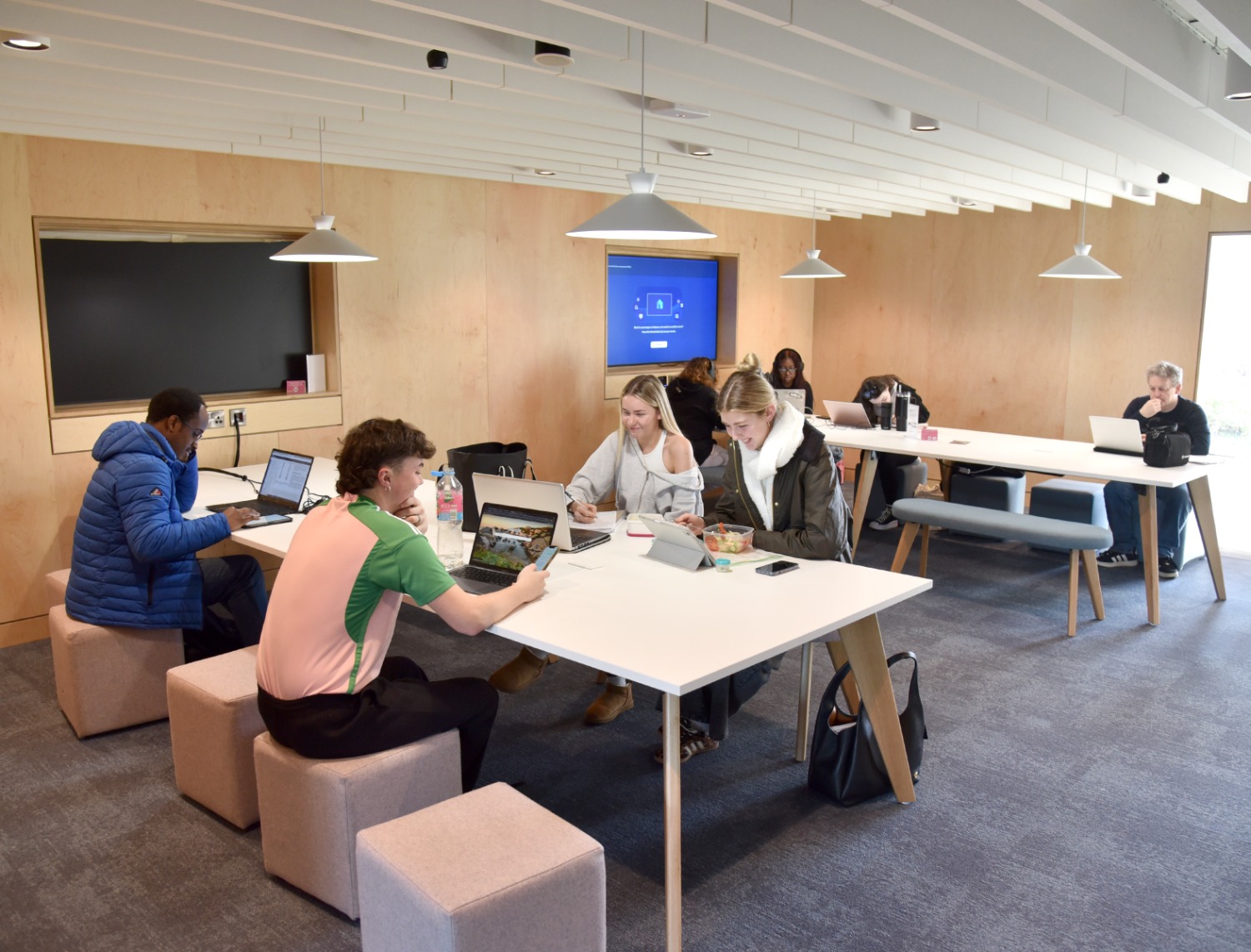
DESPITE living in the era of hybrid working and studying, Queen Margaret University (QMU) has experienced a 15% increase in footfall following a multi-year project to identify what students want from learning spaces.
A £2.1 million revamp, led by Morris & Spottiswood, of the 18-year-old campus’ Learning Resource Centre has helped take the university into the increasingly digital world, mimicking the flexible settings found in new office developments and ultimately adapting to the way students now look to study and learn.

The project expanded the Musselburgh-based university’s capacity for self-directed and collaborative learning as well as informal teaching activity, whilst also delivering a wider choice of comfortable and sociable study space options.
QMU’s main facilities are found within the Learning Resource Centre which, due to only being built in 2006, has modern features such as floor-to-ceiling windows, skylights, and open spaces.
Giving Project Scotland an exclusive tour of the new facilities, what was immediately noticeable – aside from how busy it was – was how informal and relaxed it all felt, yet the students appeared immersed in their studies.
Some students were tucked away at the top level of a new bespoke tiered seating area, with the customisable lights in the breakout space set at their dimmest level, while others were busy undertaking group work in the glass-walled meeting spaces you’d typically see in modern office settings. Some were working within the plethora of enclosed pods, and some had positioned chairs to give themselves a view of the campus greenery.

“We’re now approaching 18 years since this campus was built and I think in that time libraries have become more about being a learning space, rather than a sort of print repository,” Bruce Laing, director of campus services at QMU told Project Scotland. “What we had was a space that was designed around a physical object and what we’ve done here is transition away from that – and that’s not to say books aren’t important – but what we’re doing is giving people the choice of where they want to work and how they want to work.”
The process of identifying what students wanted from the new space stretches as far back as almost half a decade, with QMU touring other campus revamp projects and hedging on the research of the Association of University Directors of Estates, whilst also undertaking its own strategic estate spaces review.

A mini competition was undertaken with architects to bring design proposals forward based on the findings of the review, which revealed a desire for flexible, multi-use spaces.
“They’re using it broadly in the way the design concept was put together,” Ken Dick, head of library services at QMU replied, when asked if student behaviour has validated the findings. “We’ve gone in with a rules-lite approach and what’s been nice to see is they’re making it their own home. Furniture moves, and so long as furniture doesn’t move in front of fire escapes, we’re relatively happy for it to remain there.
“I think we are custodians of the space, rather than owners, and I think that’s been a big flip for librarians and library staff to get their heads around because historically we’ve been the owner of the space… whereas now it’s very much around curating a space that students can make their own. Looking around at the moment, you’ve got a real mix of uses going on and I think that’s a testament to the design team.”
With QMU specialising in collaborative subjects such as health, media, business, and performing arts, group work forms part of the curriculum and the new space feeds into what students can expect after graduating.
“To some extent these group facilities are simulating the professional office environment,” Ken added. “In the breakout spaces they will be doing meetings and presentations. One of the things students often find intimidating is standing up and speaking, so those spaces give them a real opportunity to practice in an environment and situation they’re likely to face. It’s about getting them confident and ready for going out into the world.”
Bruce admitted it was challenging to plan the project in a way that avoided disruption with teaching in a live environment. He hailed Morris & Spottiswood for doing a ‘very good’ job on that front.

Key to meeting the tight timeframe was the use of Scottish suppliers, which also played into QMU’s desire to cut carbon and support local businesses. There is also a nod to Scottish heritage, with some of the interior design paying tribute to QMU’s origins as the Edinburgh School of Cookery.
“The campus setting is something we draw on in promotion – the sense of community you get on campus is a big driver,” Ken continued. “That’s one of the reasons it’s important to keep the spaces relevant and fresh. First impressions are really important when it comes to open days, and the reality is it’s a marketplace. But equally, it’s about feeling at home and that is one of the things we drew on in the interior strategy.”

Although footfall is up and students appear to be engaged and reacting well to the revamped space, the work isn’t complete yet. QMU is keen to hear directly from academics on what they think about the new LRC, before drawing up proposals for a second phase of the revamp – with plans for dialogue with students set to commence after the winter break.








