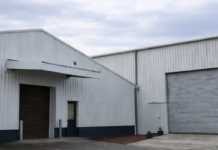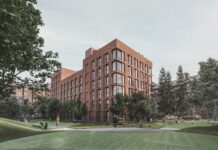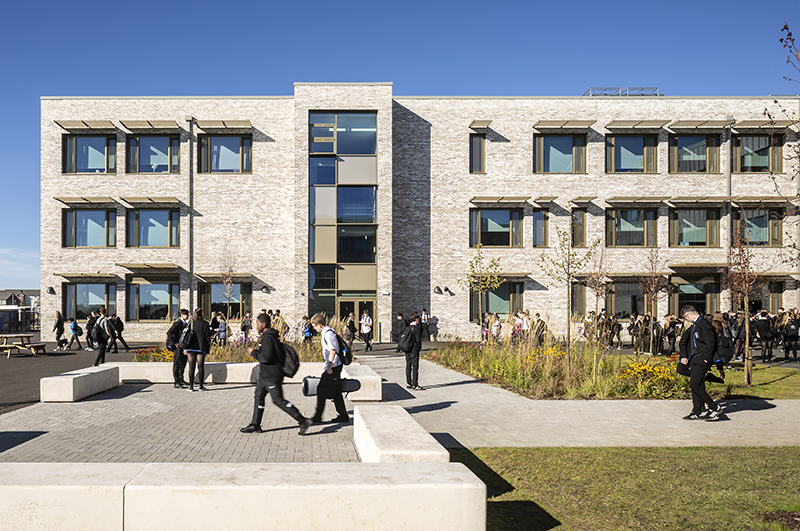
THE architects behind Scotland’s largest Passivhaus building have been hugely encouraged by the early performance of the facility.
The new Woodmill and St Columba’s RC High School – located within the transformational Dunfermline Learning Campus – welcomed its first pupils in August for the start of the new academic year.
Designed by AHR and built by BAM, the near-27,000 square metre building accommodates 2,700 pupils and features state-of-the-art facilities to boost not only the student learning experience, but also the local community, which can access spaces including high-quality sporting amenities, IT hubs, and a multi-use media lab.
Project Scotland was recently given a guided tour by Jamie Gregory, Passivhaus designer and associate director, architecture at AHR; and Fife Council lead architect John Peden, both of whom have played a key role in driving the project forward over the past four years.
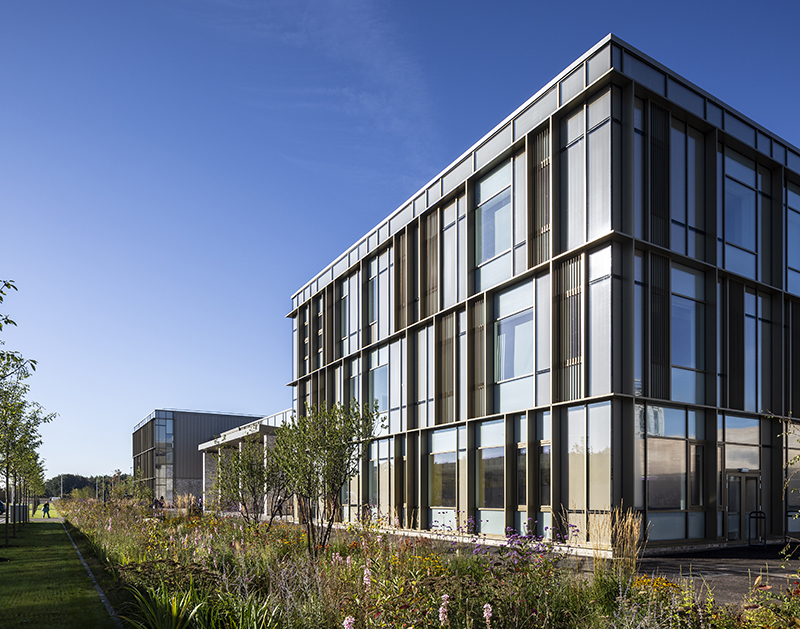
The brief was to deliver a replacement school for Woodmill and St Columba’s, which would allow both schools to retain their own individual identities while also benefit from shared facilities. A new Fife College facility, currently being constructed by Balfour Beatty, will open next year and sit alongside the school building to complete a fully integrated and collaborative educational venture that provides a unique learner pathway.
John Peden revealed that the Passivhaus standard was chosen to help meet stringent energy targets necessary to obtain funding from the Scottish Government’s Learning Estate Investment Programme and also create an excellent internal environment for learning.
“We’d seen down south there had been some Passivhaus schools delivered – not many – but there were some,” he said. “That had indicated it was possible to do them on a more commercial scale. When we did more research, Passivhaus just about guaranteed that we would meet our energy targets. Working with AHR and BAM, they gave us the confidence that this standard could be delivered.”
Jamie Gregory from AHR said Passivhaus was ‘in its infancy’ in Scotland when the building started to be designed back in 2020, but the benefits from both a comfort and quality standpoint were crucial in the decision to apply the standard.
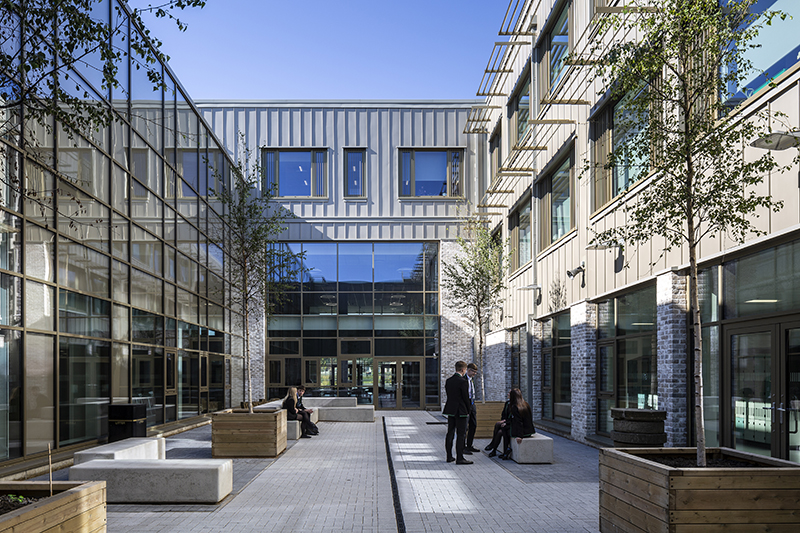
“The council would have seen the benefits of Passivhaus from quality of design to completion of construction because it’s all evidenced by a third party – a Passivhaus certifier – and eventually by the Passivhaus Institute.” Jamie stated. “The quality must be evident from the start of the design, running through the PHPP (Passive House Planning Package), and then delivering it on site. Those elements evidenced to the council that they were getting what they paid for.”
Jamie believes this is the largest Passivhaus education project in the UK and one of the largest Passivhaus buildings in the world. Not surprisingly given the scale of the assignment, several challenges had to be overcome.
“Passivhaus is a very stringent methodology of design and construction,” Jamie added. “Bringing the two buildings together, creating an efficient form factor, trying to get the external envelope as small as it could be compared to what we call the treated floor area, was very important. If you have a bad form factor from day one, it’s harder to achieve Passivhaus.
“Passivhaus started in Germany for housing. When you’re bringing it into large scale buildings, the principles you apply are very much the same – minimising the form factor, trying to deal with the orientation of the building as best you can, looking at airtightness from day one.
“We carried out very early on a frame options analysis. One of the key aspects of the frame choice was airtightness. The part we’re sitting in right now is concrete. Concrete is airtight. The CLT block is effectively airtight. All the windows are Passivhaus-certified and triple-glazed.”
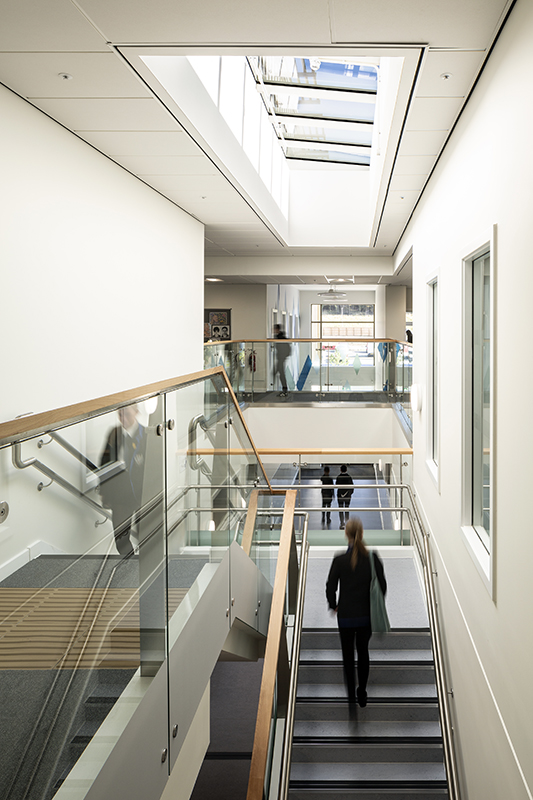
Previously in Project Scotland, Mark McCann from precast concrete specialist FP McCann explained how the school benefits from a precast concrete frame for the main building, a CLT (cross laminated timber) solution for the sports block, and a hybrid steel frame, which forms the core of the building. The three different methods combined to provide the desired levels of airtightness and functionality.
One of the challenges was the fact several sub-contractors engaged on the project were dealing in Passivhaus for the first time. John believes the approach has helped to significantly upskill the construction workforce, both in terms of design teams and contractors.
“BAM ensured there were a lot of really good sub-contractors on site, but even they were saying this was their first Passivhaus project,” he added. “We knew that Passivhaus was about a comfort standard, the spaces being well ventilated, with good insulation and airtightness. But actually, the attention to detail and quality in construction that has to be achieved has really raised the bar.
“Requirements such as not allowing gaps greater than 2mm in insulation really pushed the whole team to achieve a level of excellence I have not witnessed before on a construction site. It was a challenge but also a real positive that by the end of the job, all the sub-contractors could see the benefits and had bought into the Passivhaus approach and upskilled their staff to meet those standards.”
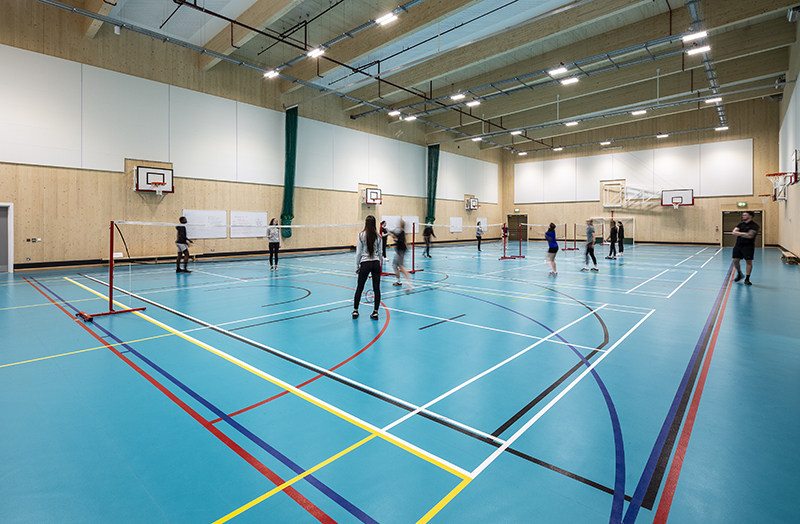
The new Woodmill and St Columba’s RC High School has become an exemplary learning hub. The findings have been shared with the wider industry and lessons learned from the project have been used to help shape the next school. AHR, BAM and Fife Council are teaming up again to build a replacement school for Inverkeithing High, which will feature a steel frame.
Steel for the entirety of the structural frame was quickly disregarded for Woodmill and St Columba’s, as it wasn’t a preferred frame system for Passivhaus at that time. To better manage airtightness requirements, the project team’s decision was to deliver a predominantly concrete and CLT frame, only utilising steel where necessary. Things have since evolved and steel frames have become more standard on Passivhaus schemes, potentially making such projects more deliverable for contractors in Scotland where steel is often the recognised frame of choice.
Much research has been carried out over the years on the impact well designed schools can have on the learning experience. Features of the new Woodmill and St Columba’s include bespoke courtyards to facilitate outdoor lessons, breakout spaces, collaborative and flexible spaces, learning plazas, the optimisation of natural light, and plenty of surrounding greenspace. There is optimism that by providing first class facilities and conditions, the students and wider community will take pride in the campus.
“We generally find with new schools there is improvement in attainment and also an improvement in respect of the building,” John explained. “Unfortunately, when people are in older properties that are a bit run down, they maybe don’t respect them as much. We find the pupils moving to the new schools look after them more and seem to be more involved in the spaces.
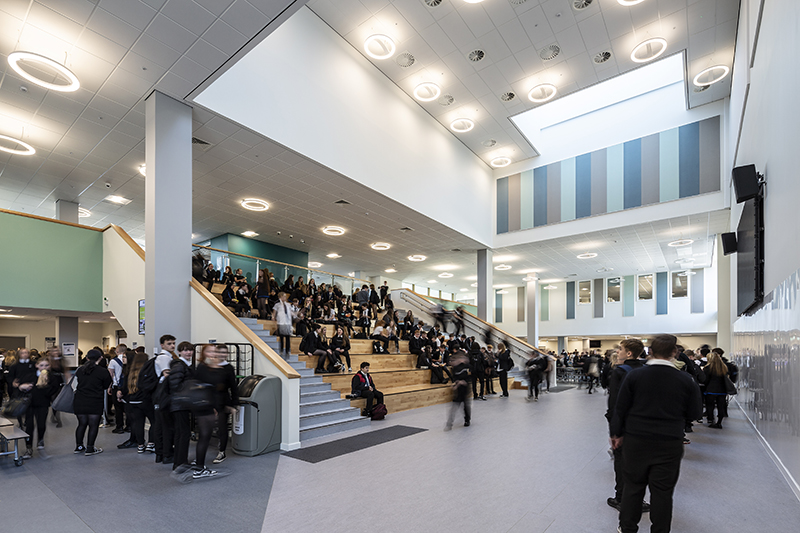
“As we saw today on the walk round, there were pupils in the music department, staying behind to make use of these fantastic facilities. We definitely find there’s a boost to pupil and staff morale by providing a new building.”
Jamie added that with every space being mechanically vented using tempered fresh air, CO2 levels are controlled in the classrooms which should help to combat issues like the dreaded afternoon slump. “As CO2 builds up, there’s more fresh air pumped into the building, which should help keep people alert,” he revealed. “And if you’re sitting beside a window, you’re not getting a draught. Any part of that room is a constant, clean, stable temperature so the feeling of the space should help learning.”
One of the concerns for the respective schools at the outset of the project was the potential loss of identity, since they would be sharing facilities such as sports and assembly halls. To alleviate fears, two very defined wings were created with the shared elements located in the centre of the building. Mementos from the old schools have been incorporated in areas like the courtyards, while the wall graphics are also distinct for each school.
“Both schools and their headteachers could see the real benefits of co-locating the two schools under one roof, which allows shared facilities to be maximised, (but) there was a small worry that there would be a loss of identity,” John stated. “Along with the architectural moves that define each school, AHR’s interior design team worked very closely with Fife Council and the schools to set a complimentary suite of colours and graphics that worked on a building level and also for each school.”
The St Columba’s wing features an oratory room and crucifixes on the teaching walls, but Jamie stressed the design differences extend well beyond just the denominational and non-denominational aspects. “It’s about the school badge, the school colours,” he added. “We had to find colours that worked for both schools. You need to respect the identity of both so there’s a collaborative linkage between the two.”
One of the key aspects of the campus is the community element. Project Scotland’s tour took place on a Thursday evening, during which time members of the public were utilising the gym equipment and both outdoor and indoor sports pitches. There is also a community kitchen, a fully equipped recording studio, and performance spaces available to all.
“The building is not an 8am-3.30pm building,” Jamie added. “It runs into evenings but also has that weekend aspect. When you build something as big as this in the middle of a community, or build a community around something like this, it must work for the community it sits in. There are amazing sports facilities. It’s a real community hub and a vibrant part of the community rather than just a school that locks the gates at 3.30.”
The project was one of the first to apply the Scottish Government/Scottish Futures Trust’s new Net Zero Public Sector Buildings Standard, setting a low embodied carbon value of 626 kgCO2e/m2.
Jamie revealed that you can never be sure how a building will work until it’s occupied. Now that the first term has passed, the project team is better placed to analyse how the facility is functioning in practice. “We know the design figures for energy consumption,” Jamie said. “We have some very early data. To date, it looks like it aligns with the design.
“We’re just coming into the autumn period. The lighting will get used more as we come through the winter, so it will be interesting to see how that balances against summer where you might have more ventilation. Over the whole year, it will be really interesting to see how the design sits against performance. So far, so good.”





