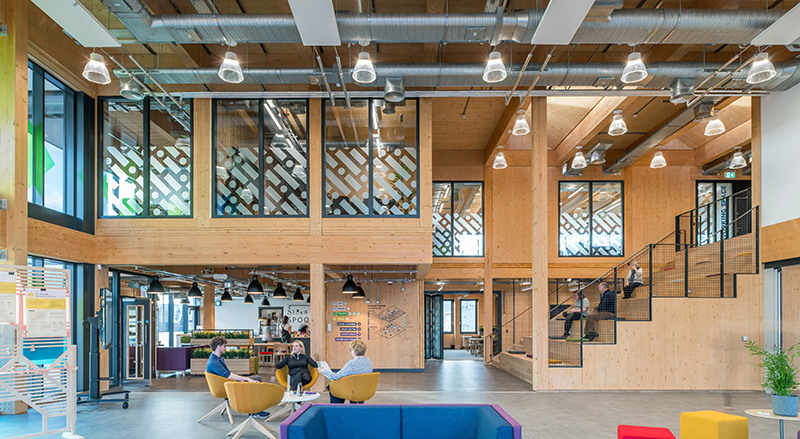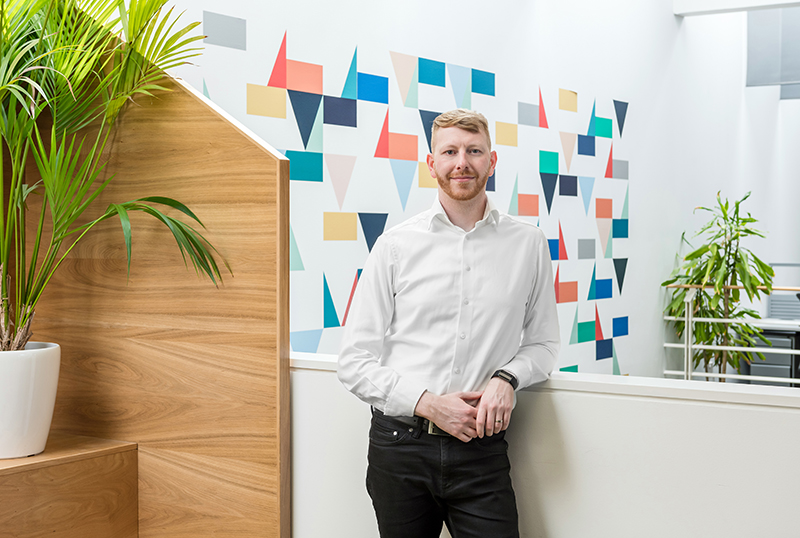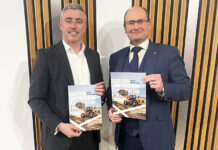
By Ruaridh Nicol, associate at Holmes Miller
AS the climate crisis continues to drive one of the biggest calls for change across the globe, sustainability has become front and centre of every aspect of day-to-day life. The way we design our buildings, and use them, has changed dramatically as a result. But while architects and contractors are upping their game when it comes to sustainable design, strict turnaround times and tight budgets are still creating challenges in unlocking the full potential of buildings.
As specialists in creating architecture with people and the planet at its heart, we work with public and private sector clients on a wide range of projects, from stadiums and leisure facilities to schools and care homes.
Creating environmentally friendly buildings is engrained in our journey from the outset. We don’t just aim for the bare minimum when it comes to building standards, but we use these as our guiding template from the initial stages of planning, all the way through to delivery.
Our clients want to create buildings that do good, but often, time constraints and tight budgets limit the opportunity to truly bring their projects to life. And most of the time, funding is the key driver.
Ultimately, if the money is coming from another party, it’s them who will have the final say.
It’s understandable that people who are investing in buildings sometimes want to take the quick and easy route. They do it because it’s the safest and cheapest way to get the job done, but our buildings and the environment are suffering as a result. Creativity, and more leeway to think outside the box, can help to maximise their potential.
Creating something stand-out from scratch and watching it come to life is an exciting prospect, and something I know all architects are keen to do more of. It can be frustrating to watch our industry take the ‘same old’ route, with the same old materials, to churn buildings out one after the other.
To create buildings with true meaning and value, we need clients to take a bold step outside of their comfort zone and think about the long-term gain. Giving them the confidence they need to do this, however, relies on more conversations between Government and industry to incentivise creative ways of working, while keeping in line with building standards.
Encouraging the use of new, sustainable products on the market, or reusing existing building stock, are just some examples of a change of approach. It sounds easy, but innovative products often come at a higher price point than traditional alternatives, so making them more affordable and achievable would go a long way.
Just last year, Michelin Scotland Innovation Parc’s Innovation Hub reached completion – an ambitious £4.75m joint venture between Scottish Enterprise, Dundee City Council and Michelin. The brief was to create somewhere that would drive innovation in the Scottish economy and address the global climate emergency, while also inspiring its users and creating a sense of togetherness. Moving away from the usual run-of-the-mill approach, our client wanted something unique, and was keen to explore different methods of design, putting in the time and money needed to achieve this.
We worked closely with them to identify their needs and created a new and exciting concept, which perfectly showcases Scotland’s ability to innovate. It incorporates everything they need, including labs, flexible meeting areas, an events space and a café. But most importantly, it successfully puts both people and the planet at its heart.
On first look, the building is wrapped in sinusoidal cladding, matching MSIP’s desire for an industrial look. But once inside, it breathes a raw and honest warmth and vibrancy, enhanced by the sustainable materials used throughout. The exposed mass timber frame which welcomes visitors as they enter is made from CLT (Cross Laminated Timber) and Glulam and is one of the building’s most striking and recognisable features. Our client describes it as a building that gives you a hug and makes you feel warm and cosy. Not only does the timber create a show-stopping interior, but it also significantly reduced the carbon footprint of the building.
At the core of the building, users are greeted by a stripped back Hellerup staircase made from reclaimed timber, which provides a vibrant informal meeting point to bring people together and spark new ideas.
All in all, the entire primary structure of the building was erected in just four weeks. It’s a prime example of how sustainability and creativity can come together to result in something that’s truly inspiring. And it’s a good reminder of how pushing boundaries to take the innovative route, rather than the easy one, can often be the right decision.
Sustainable buildings shouldn’t be boring, and there’s plenty of opportunity out there to do more with the designs we create. All that’s needed is a little bravery, education, collaboration, and a splash of imagination.









