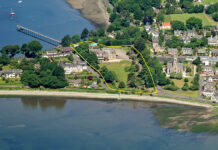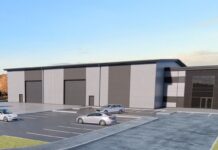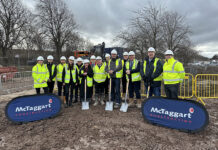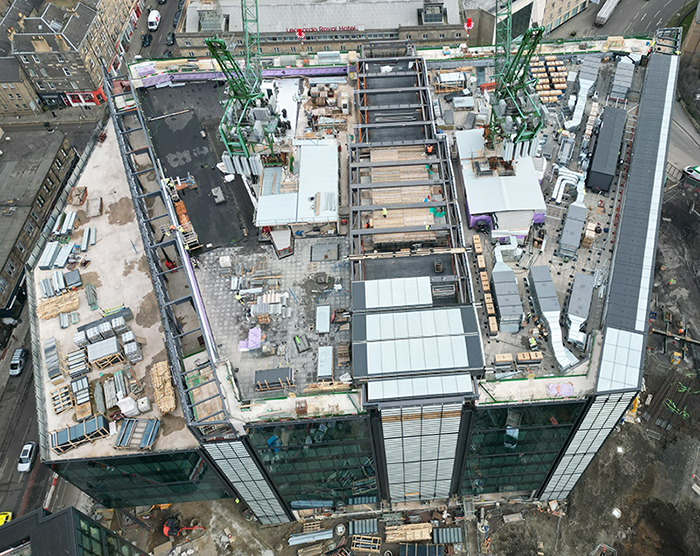
LOCATED close to the train station of the same name, the £350 million Haymarket development in Edinburgh aims to deliver a ‘vibrant oasis in the city centre’, with the first phase comprising 390,000 sq ft of office space and 40,000 sq ft of retail accommodation, constructed by Sir Robert McAlpine.
The multi-phase urban regeneration project has been designed by architectural practice, Foster + Partners, and developed by Q Mile.
The scheme required a roofing system that would provide the ’highest standards of performance, reliability, quality, and durability’.
The RESITRIX️ hybrid EPDM and bituminous waterproofing system from CARLISLE️ and the expertise of Edinburgh-based roofing contractor, Site Sealants, are said to have provided a winning combination.
Buildings 1, 4 and 5 at the Haymarket Edinburgh development have a warm roof installed onto a concrete deck, with a roof build-up consisting of RESITRIX FG 35 Primer, followed by ALUTRIX 600 VCL, cellular glass insulation board, drainage matting, and the RESITRIX SKW fully bonded EPDM membrane.
The specification followed a requirement from the developer for a fire-resistant roof build-up and, as RESITRIX had previously impressed the client as the roofing system used on the Quartermile project, it was the natural choice for Haymarket.
CARLISLE explained that RESITRIX combines the ’robustness and high-performance’ of a bituminous membrane with the ’flexibility and elasticity’ of EPDM in a single membrane, providing the advantages of two proven materials in one single ply installation. The fact RESITRIX offers flame-free installation added to a low risk strategy for both the construction and operational phases.
RESITRIX️ fully bonds to the roof surface, and a hot air gun is used to seal the laps and complete the details. This avoided any delays to the programme that may otherwise have been caused by the need to follow a hot works permit system.
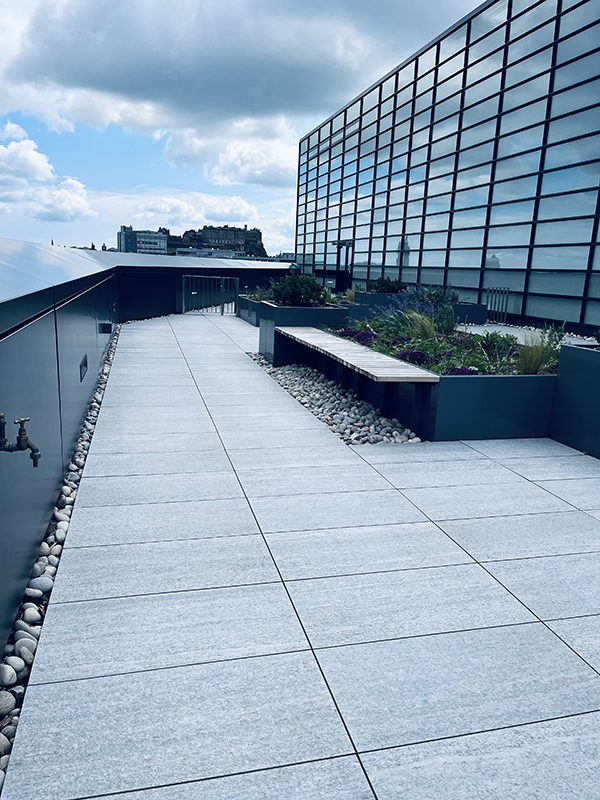
Laura Duncan from Site Sealants said, “The main health and safety challenge for this project was planning and implementing a safe system of works for a major scheme located on a city centre site adjacent to a busy railway station, so choosing a waterproofing membrane with flame-free installation was vital.
“RESITRIX️ was also ideal for providing a robust waterproofing membrane to withstand foot traffic on the walkable terrace areas of the roofs. It delivers the added benefits of an extended service life and low maintenance, which align with the calibre of the project, the expectations of occupiers, and the prestige of the location.”
Site Sealants was approached by the project’s design team for support in resolving challenges with the design for the parapet level. The original design was for insulated cladding panels, however costs and lead times meant this option was not viable.
Site Sealants produced an alternative design solution, which included complete wind uplift and U-value calculations, along with a combination of ALUTRIX 600 VCL, insulation, and RESITRIX SKW waterproofing membrane. This reportedly avoided a delay of eight weeks, which would have been incurred if using the other design option.
The result was a ’very neat’ finish, with the membrane following the contours of the junction between the roof and the parapet. The lap lies flat onto the field area of the RESITRIX membrane, where it has been hot-air welded, providing an ’extremely robust’ waterproofed junction between the roof and the parapet.
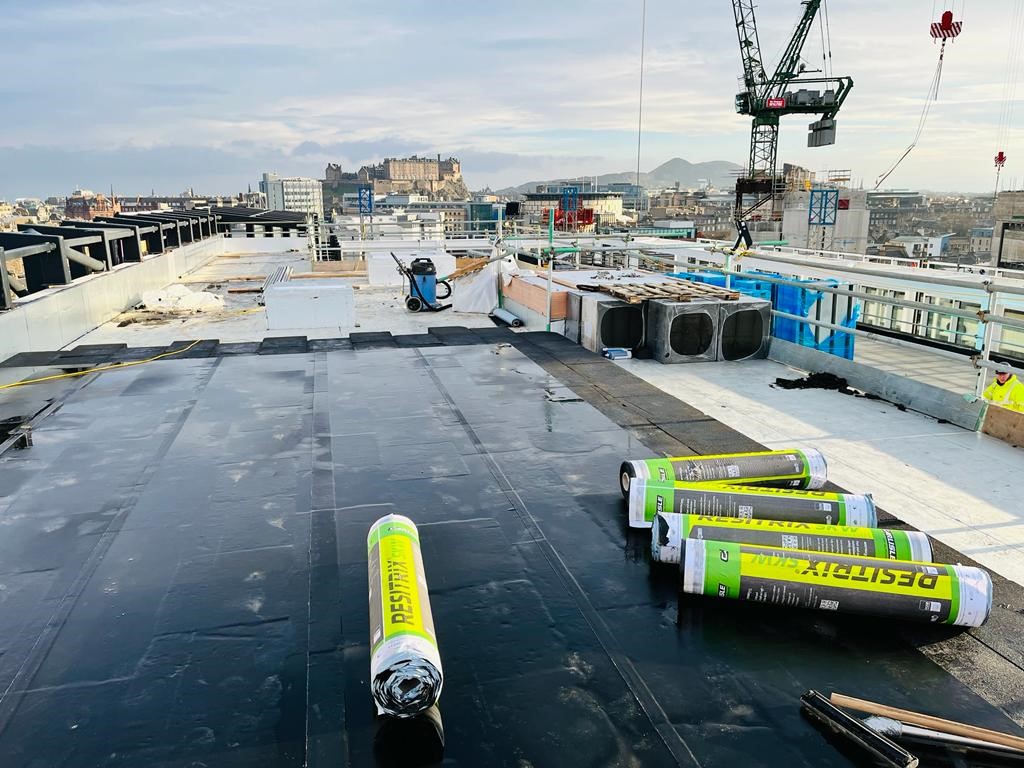
Site inspections were carried out at regular intervals by Site Sealants’ senior team, CARLISLE’s technical team and the main contractor to ensure correct installation aligned to the specification and manufacturer’s guidelines.
For additional proof of workmanship and membrane performance, a flood test was carried out, with each roof area being completely flooded and submerged under standing water for several days to check for leaks and vulnerabilities. A green dye was used to ensure that even the smallest amount of flood test water could be detected.
As a variety of heavy plant will be located on the roof, this was done as a best practice safeguard to provide confidence that no costly remediation or plant removal would be required in the future.
The three buildings that make up the Haymarket project’s first phase have now been completed, and the project highlights the value of collaboration between the roofing system supplier and the roofing installer.





