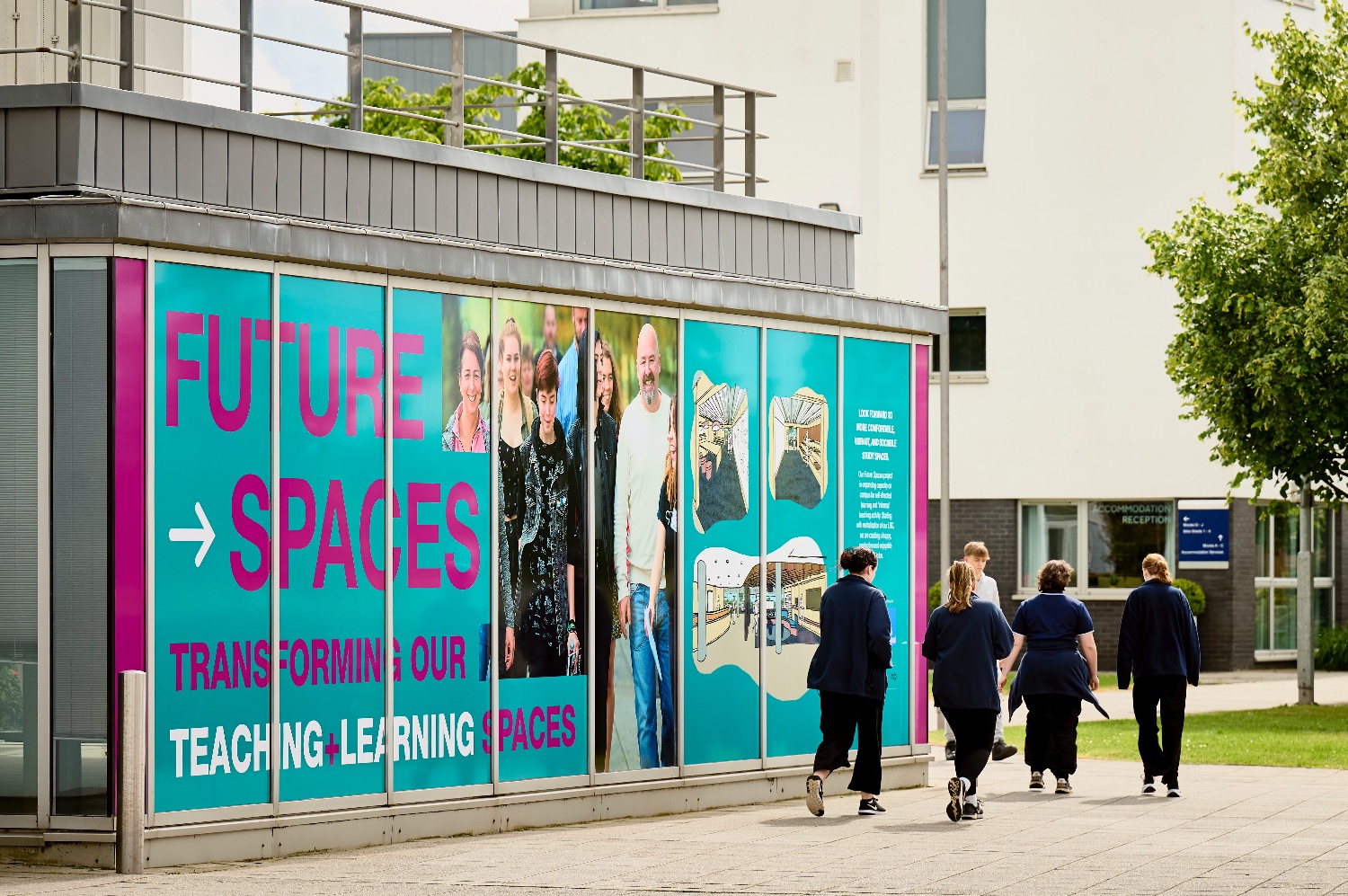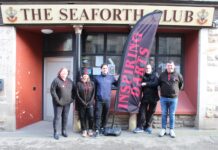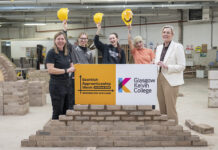
MORRIS & Spottiswood has commenced work on a £2.1 million project to enhance Queen Margaret University’s (QMU) Musselburgh campus.
The £2.1 million future spaces project is set to bring ‘dramatic’ change to the campus, with it looking to ensure that QMU meets the changing needs of students and staff, whilst also enhancing and modernising the campus so that it continues to attract prospective students and supports the growth of the university.
The university said change can be expected to the Learning Resource Centre and some ground floor classroom areas, which will ultimately expand capacity for self-directed and collaborative student learning and informal teaching activity.
The enhancement and repurposing of spaces will also provide more flexible use of key areas of the building and a wider choice of study space options. Some of the changes will also provide increased capacity for larger practical group work.
Alongside Morris & Spottiswood, ADP Architecture is leading the project design and HD Property Consultants is managing the work.
Bruce Laing, director of campus services, explained, “Queen Margaret University already has an attractive, bright, modern campus development, but it’s important that we continue investing in our buildings to ensure they reflect changes in the way students work and developments in the way we teach. Essentially, we want to create welcoming and comfortable study and teaching spaces where students want to be, and which will support and enhance their learning.
“Aside from supporting current students studying at the University, the investment will help us to remain competitive in our ability to attract prospective students.”
The renovation work involves the transformation of the Learning Resource Centre to create spaces which support social learning through collaborative and peer-group projects, and flexible spaces which support a diversity of informal teaching and supervision activity.
Bruce Laing added, “We are delighted to be working with Morris & Spottiswood in the transformation of the building spaces, and it is hoped that the full first phase of the project will be completed by mid-September, allowing our students to take full advantage of the new spaces in their first semester.
“We are also excited about showcasing our new interior spaces to hundreds of prospective students and their families at our September and October open days this year. More importantly, we are confident that the current transformation of learning and teaching spaces will help us enhance the student experience so that students are well equipped to go out into the world and make a difference.”
David Thorn, operations director at Morris & Spottiswood, said, “Our aim is to create places where people can thrive, and this project really seeks to deliver such spaces, so we are thrilled to be involved. All stakeholders are committed to successful delivery, and we have experienced true commitment to partnership working across our team, designers ADP Architecture, project Managers HD Property Consultants and the wider project delivery team.”
Professor David Stevenson, dean of the school of arts, social sciences, and management and project sponsor, commented, “This is an exciting, creative project for the University which, after two years of work, will now revitalise and improve our learning environment. We are pleased that our partner Morris & Spottiswood is providing the excellent support that we need to deliver our vision and that they share our commitment to ensuring the QMU environment is a happy, productive and enjoyable place to be.”








