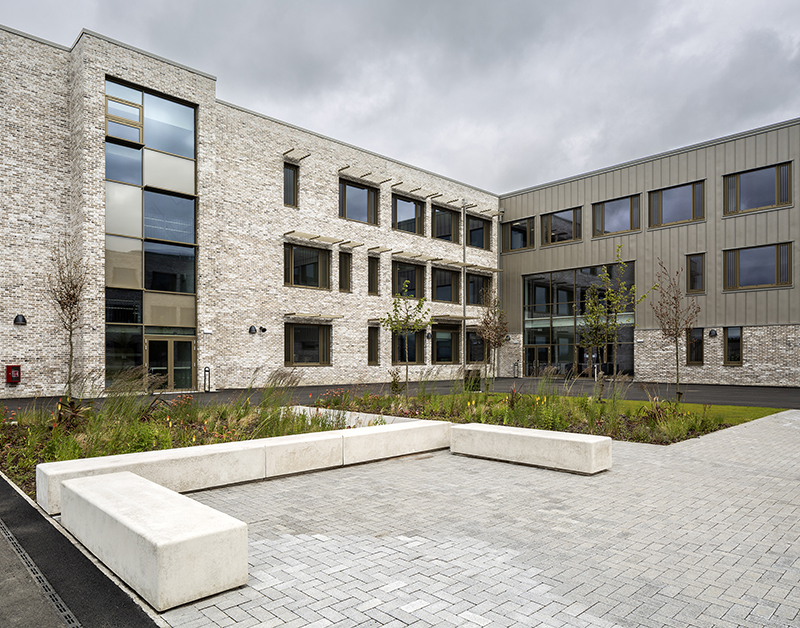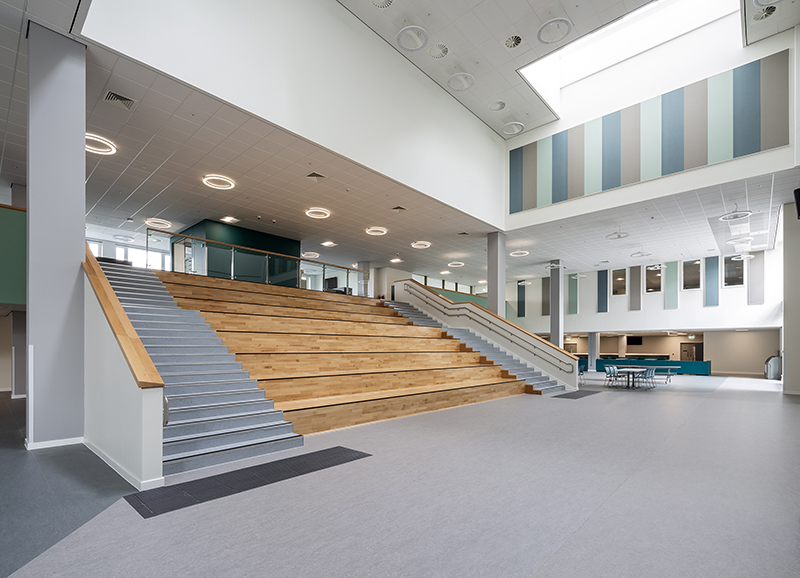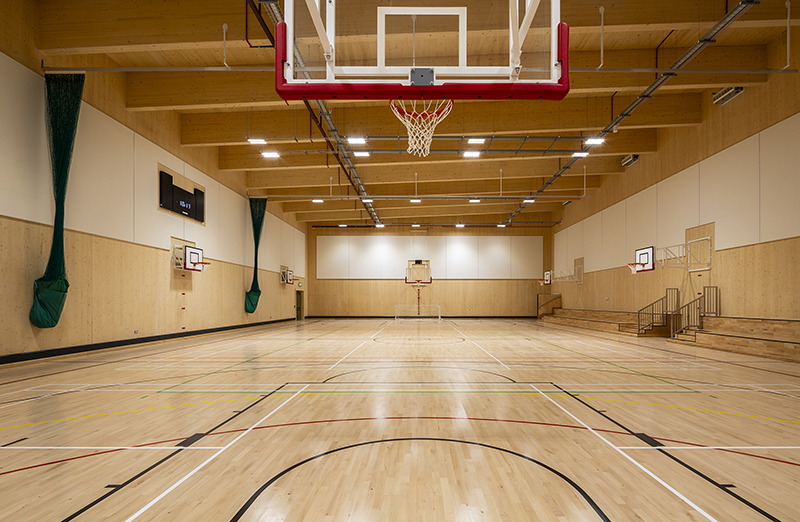
THE new Woodmill and St Columba’s RC High School has officially opened its doors. Located within the new Dunfermline Learning Campus, this ‘exemplary’ learning hub will sit alongside a new Fife College facility.
Designed by AHR and built by BAM, the co-location of the two high schools and the nature of a joint campus is said to offer ‘unique’ ways in which pupils and the wider community can benefit from the shared resources.
AHR revealed both schools are able to remain operationally separate and showcase their own identities due to the form, massing and interior design implemented.

Spanning 26,666 m², the new Passivhaus facility accommodates 2,700 pupils and 246 staff. By optimising natural light, ventilation and air tightness, the learning environment promises to be ‘energy-efficient, cost effective and comfortable’.
The modern sports facilities are fully accessible by pupils, teachers, parents and the wider community and are capable of accommodating the needs of both large groups and individual users. Surrounded by green spaces, the building is home to a learning lab, with a community kitchen, performance space, recording studio, IT hub, and multi-use media lab all available for use by the public.

As one of the first construction projects to apply the Scottish Government/Scottish Futures Trust (SFT)‘s new ‘Net Zero Public Sector Buildings Standard’, this is an SFT Pathfinder project. On track to achieve Passivhaus Classic certification later this year and setting a low embodied carbon value of 626 kgCO₂e/m², the campus is described as being at the forefront of environmentally-conscious design.
“Although Passivhaus is a fundamental and an integral part of the design approach to the new school, design quality was always at the forefront of any decisions made. In order to the achieve Passivhaus standard on a building this scale, it was essential that we were guided by Passivhaus principles from the outset,” said Jamie Gregory, Passivhaus designer and project architect at AHR.
Paul Gallacher, lead officer at Fife Council, added, “AHR worked closely with us throughout the project, ensuring that our vision was realised in every aspect of the design. Their dedication to understanding and meeting our needs was exceptional.”








