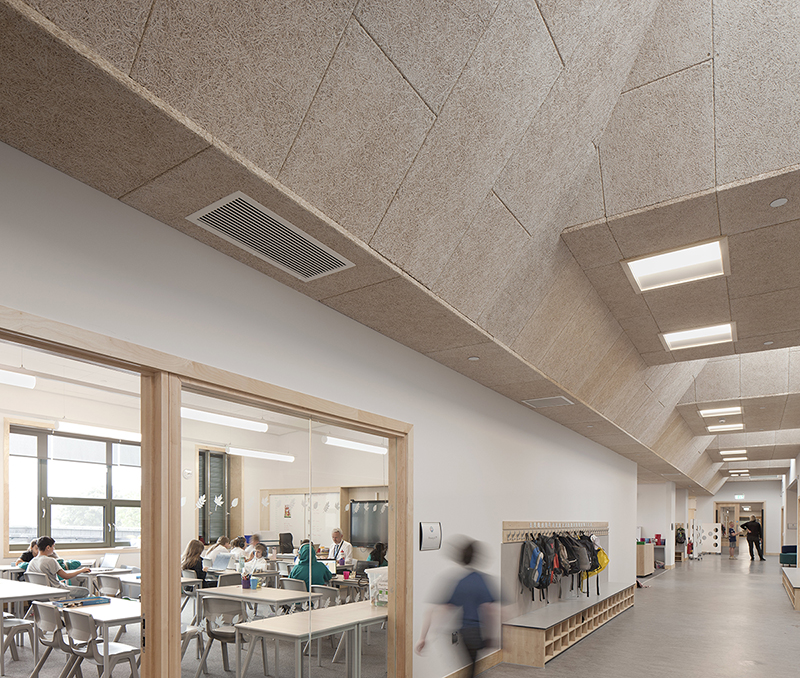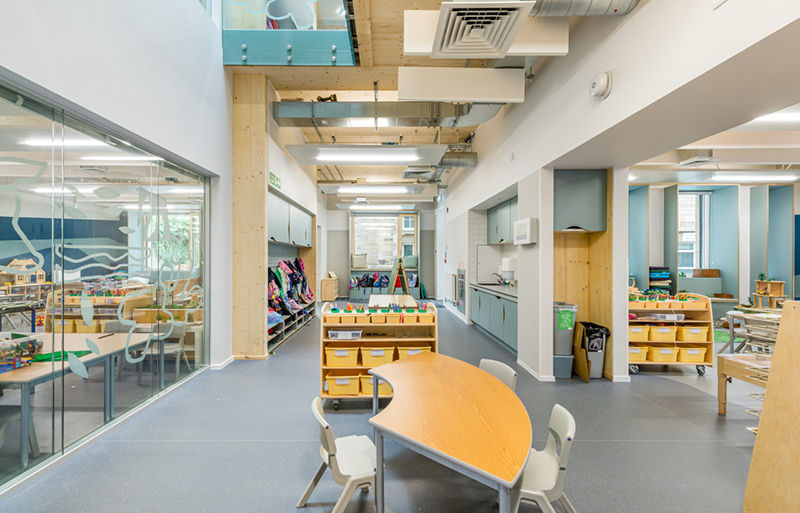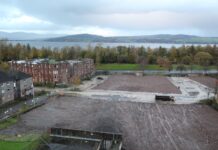
By Sarah Lewis, research & policy director, Passivhaus Trust
THERE are estimated to be 35 Passivhaus schools currently underway or in the pipeline in Scotland. These range from the recently completed Riverside Primary School for Perth & Kinross Council to the Fife Council’s nearly completed super-sized 23,000m2 Dunfermline Learning Campus.
The international Passivhaus building standard offers exceptional energy efficiency, cutting a building’s heating energy use by up to 80%, compared to current building regulations, as well as delivering exemplary levels of interior comfort, wellbeing, and durability.
Scottish Futures Trust funding
This revolution in Scottish schools has come about thanks to an innovative funding mechanism from the Scottish Futures Trust (SFT). Projects receiving funding need to meet an ambitious energy target and funding may be reduced based on any performance gap post-completion. The Passivhaus standard effectively eliminates the performance gap, de-risking the securing of funding.
It has been impressive how swiftly the industry, supply chain and clients have adjusted to delivering to the Passivhaus standard in the education sector. And perhaps these school projects can offer useful lessons to the wider Scottish construction industry.
Scottish Passivhaus equivalent
This is particularly important given Scottish Government proposals to introduce a Scottish Passivhaus equivalent for newbuild housing. In January 2023 the Scottish Government announced plans to introduce new minimum environmental design standards for all newbuild housing to meet a ‘Scottish equivalent to the Passivhaus standard’. The proposal goes out to consultation in summer 2024 and is due to be adopted as legislation in December 2024.
To support this process, the Passivhaus Trust has set out its key recommendations for how the Passivhaus equivalent policy could be delivered. Central to its recommendations is the need for a transition period for the construction industry to prepare for the policy.
This is to allow for upskilling and training during a realistic timeframe once the industry has clarity on the exact policy requirements.
Pivoting to Passivhaus
The schools programme has introduced many Tier 1 contractors and their sub-contractors to the requirements and quality assurance of the Passivhaus standard. First and foremost, Scottish Passivhaus schools demonstrate how quickly the construction industry can change its mindset if needed.
Architype, working from its Edinburgh offices, is currently involved with a number of Passivhaus schools in Scotland, including Riverside Primary, the first Passivhaus certified school in Scotland. Jonathan Hines, director of Architype commented, “Scottish Passivhaus schools offer a really good example of how you can make things happen. The Scottish Futures Trust metric requires schools to be built to a certain energy standard (in kwh/m2/year) linked to funding over 25 years. Passivhaus became the way that local authorities could guarantee to meet the standard and receive their funding. And so overnight we went from zero schools to now nearly 35 under design and construction, and the first ones now completed.
“Monitoring of Riverside over its first year of operation has confirmed that the actual energy consumption in use has easily met the SFT energy target whilst achieving the exceptional internal air quality and comfort that Passivhaus guarantees.”
Collaboration is key
Holmes Miller Architects, based in Glasgow, is the architect on four Scottish Passivhaus schools, including the completed extension of Sciennes Primary school in Edinburgh. Ryan Holmes, director at Holmes Miller commented, “What it takes to make Passivhaus a reality is commitment and collaboration. We are certainly witnessing a rapid transformation of the Scottish school building sector. Our experience indicates that the Scottish construction industry is up for the Passivhaus challenge and can easily adopt the technical and quality assurance requirements.”

A brilliant example of collaboration includes a group of Tier one contractors jointly developing a steel frame test rig, based at BE-ST in Glasgow, to improve their Passivhaus approaches. Affectionately known as the TARDIS, the test-rig has experimented with different detail build-ups on Passivhaus schools and other buildings.
Simplicity and good form factor
A very useful lesson from the Scottish Passivhaus schools is the importance of early-stage design and simplicity of form to help keep costs down and help with deliverability. ECD Architects, working from its Glasgow offices, is involved as Passivhaus consultants on a number of Scottish school projects including the Liberton Community Campus, Edinburgh.
Francisco Cerezuela, Passivhaus certifier and consultant at ECD commented, “Early stage design, minimising complexity in design and aiming for a very simple form factor in the early stages, will reap dividends later. A simple form factor and good orientation can reduce the need for expensive insulation products to meet challenging U values etc. Design using Passivhaus Planning Package (PHPP) is a key component of this. These lessons are directly transferable to help the Scottish construction industry deliver Passivhaus equivalent newbuild housing.”
The Passivhaus Trust offers resources and training to support the delivery of Passivhaus schools and new housing to the Scottish Passivhaus equivalent standard.








