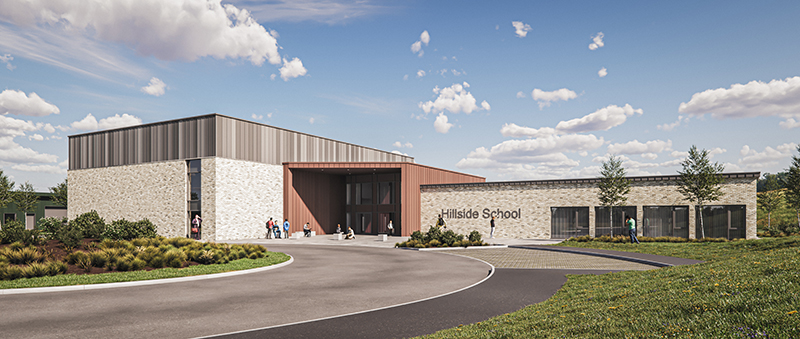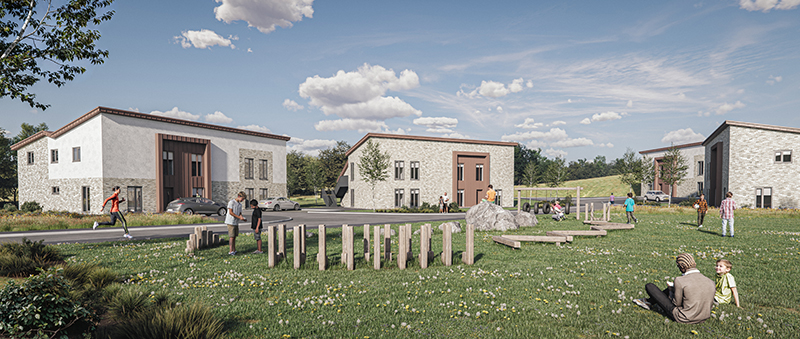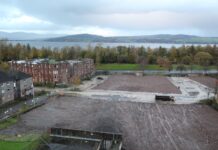
THE architects behind a proposed new school campus in Aberdour, Fife, have revealed their delight that the project is now progressing.
Project Scotland recently reported that plans have been lodged for a new campus and 186 homes in the north west of the town. Hillside School is planning to create a new modern Additional Support Needs campus within the grounds of its estate, accommodating 35 pupil places and 10 small business workspace units alongside a new residential development delivered by Cala Homes.
The proposals will see the school move out of the B-Listed Hillside House, which is said to have become ‘impractical and expensive’ to maintain, into a new energy efficient building, along with accommodation, playing field and workshops within a tree lined portion of the 135-acre estate.
Hillside School is an inclusive community that provides 52-week residential care and education for young people aged 8-19 who have complex and/or additional support needs relating to: adversity and developmental trauma, attachment issues; neurodiversity, including ADHD and Autism; a learning disability; social, emotional, and mental health needs; and low school attendance.
The proposed new campus comprises of a teaching and administration building, along with individual residential buildings which are scattered along the low level of the site creating a ‘streetscape’, emulating the street patterns found in the town of Aberdour.

Grant Johnston, architect and MD of CD Architects, said, “We are delighted to see this project finally move forward (after a decade) to this major milestone. The new proposals will not only provide a fit for purpose, modern, sustainable and safe educational facility but will protect and maintain the existing employment levels at the school for many years to come. It has been a challenging and complex journey so far for this project but we are so keen to see this facility finally become a reality for all involved and we are proud to be the architects on such a prestigious project for the local community.”








