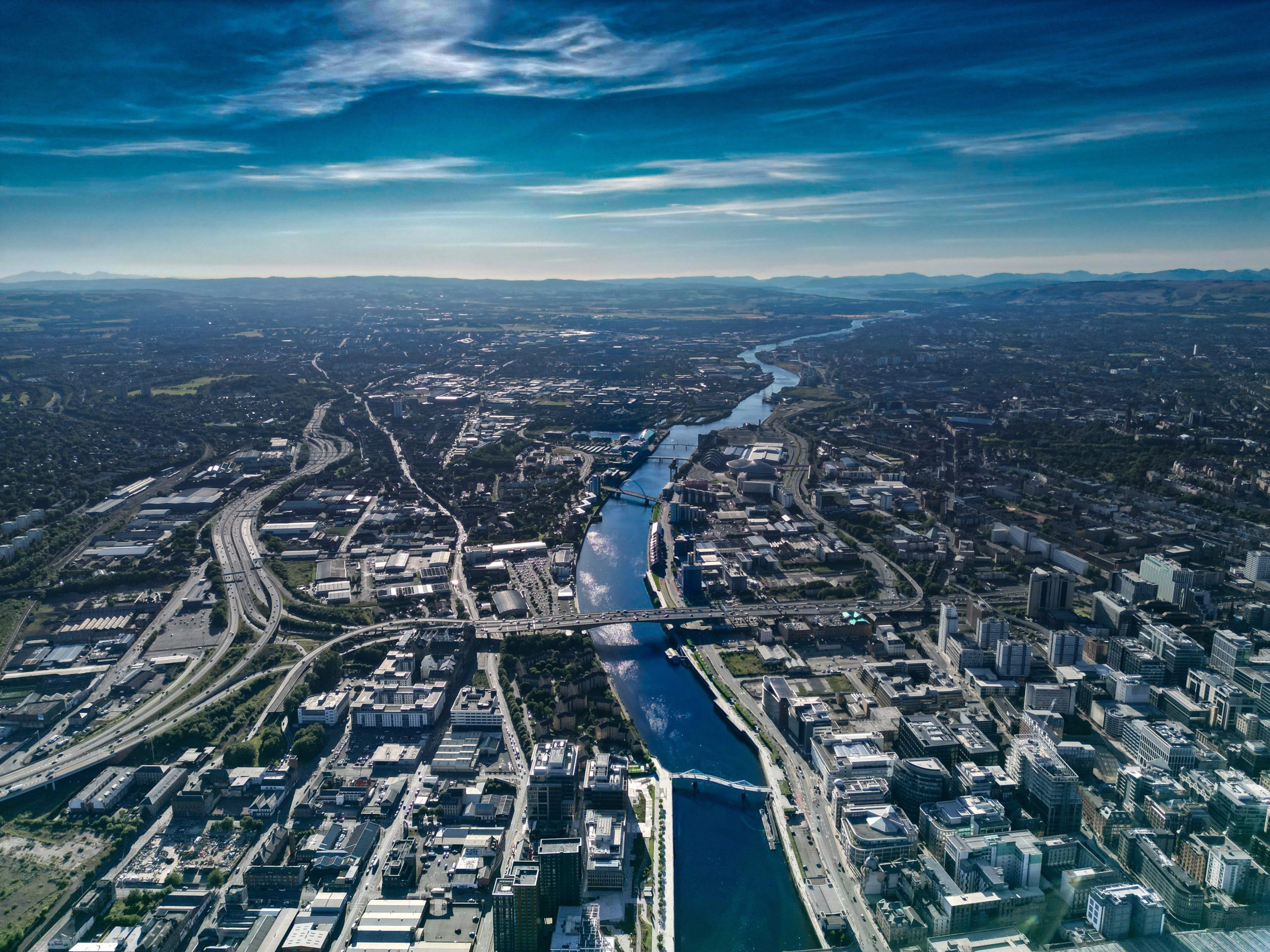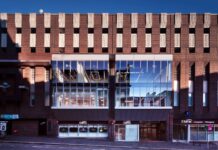
(Shutterstock)
A consultation has been launched on tall buildings in Glasgow. Running until September 30, Glasgow City Council said the consultation will help to shape the final design on tall buildings, which includes the best location and design principles.
The launch of comes amidst the ‘increasing pressure’ to develop these types of buildings, the trend to add additional height to repurposed buildings, and the move to the re-densification and re-population of the city centre.
While strategies such as the central district regeneration framework, city centre strategic development framework, and the River Clyde strategic development framework identify opportunities for increased density and increased height along the Clydeside, it is also considered important to maintain the character of the Glasgow central conservation area, the council said.
The council added that it recognises the role taller buildings can play in terms of sustainable and organic growth of the city system, and encourages competent, forward thinking, and holistic responses to the challenges of planning, constructing, and maintaining taller buildings. The local authority said tall buildings can be sustainable if they are designed and built with care and innovation, and if they are part of a holistic urban planning strategy that balances environmental, economic, and socio-cultural aspects.
However, the council added that it does not view tall buildings are not a solution for urban sustainability challenges and should be complemented by other forms of low and medium-impact development that promote diversity, liveability and inclusive economic growth.
Current design guidance on Tall Buildings is based on the following factors:
- Quality of the city centre: the distinctive qualities and values of this distinctive place including historic character and context;
- Heritage: understanding the significance of the local historic environment and the potential impact on this significance;
- Visual: the impact on the city centre streetscape, and wider urban landscapes, and views of the skyline. This includes the setting of heritage assets;
- Functional: the design, embodied carbon and carbon cost, construction and operation;
- Transport: the impact on the local transport infrastructure and particularly public transport needs;
- Environmental: the influence on local micro-climates such as creation of wind tunnels, ‘canyon’ effects, distances between tall buildings, overshadowing, and effect on heritage assets in terms of the impact these micro-climatic changes could have upon their fabric, and how they are experienced; and
- Cumulative: the combined impacts on heritage assets from existing, consented and proposed tall buildings.
Councillor Ruairi Kelly, convener for neighbourhood assets and services at Glasgow City Council, said, “New tall buildings are an increasing feature of Glasgow, particularly where increased density will help us grow the city centre population. With more proposed and in the pipeline, we are refining the planning and design guidance so that these buildings are located and designed in the best way for the city. We want as many people as possible to take part in this consultation to help shape this guidance and ensure that the city meets the needs of Glaswegians today and can rise to the challenges yet to come.”
Project Scotland spoke to Susan Aitken, leader of Glasgow City Council, last September on a range of topics – including the potential build of skyscrapers. To read the article, click here.
The consultation can be found here.









