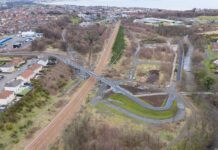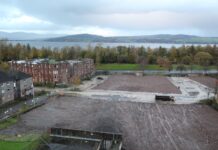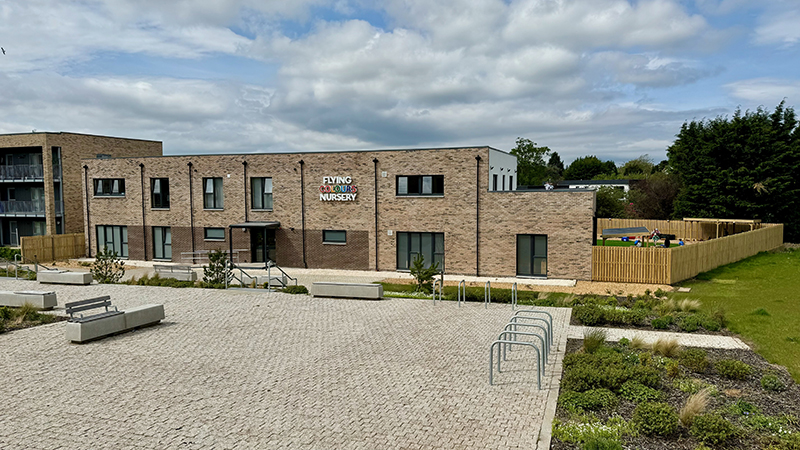
Will Rudd Edinburgh has helped design and deliver a number of striking education environments in Scotland’s capital over the past year. MD Gillian Ogilvie and director Alan Lamb handpicked three which really stand out.
Flying Colours Nursery, Cammo
Situated to the west of the city in the heavily populated area around Barnton and Cammo, the Flying Colours Nursery opened in May 2024 following an eight-month build programme. The facility offers early years care and education for over 100 children. In addition to Will Rudd, the delivery team was made up of EMA Architects, M&E consultants, TKC Consulting and contractor SIPS Industries.
Will Rudd was appointed to design and deliver a two-storey purpose-built nursery building and external play spaces. The firm provided design of the substructure, drainage and surrounding hard landscaping, as well as external fabric and canopy structures, plus Structural Engineers Registration (SER) Certification of SIPS’ superstructure. Led by director Alan Lamb, the construction of the nursery within an existing new build housing development posed some initial challenges for the team.
He said, “This part of Edinburgh is heavily populated and there are a lot of new build housing developments currently underway. Education establishments are therefore a crucial requirement of new developments with the number of young families moving to the area. Given the large amount of ongoing construction work in and around the designated area, which is part of the West Craigs and Cammo masterplan, we had to give as much consideration as possible to prefabricated elements for the main structure to ease press on the programme and avoid impacting the public and nearby construction activities as much as possible.”
While there was no specific requirement to reach Passivhaus standards, structural insulated panels (SIPs) were used to create a low carbon building. SIPs are highly efficient and include a foam core sandwiched between two structural facings. Will Rudd opted for this to avoid localised cold bridging,which occurs with traditional timber stud construction.
Sciennes Primary School
Sciennes Primary on the south sid had become known as one of the Edinburgh’s most overcrowded schools. Situated in the conservation area of Marchmont, there was a desire to replace tired modular temporary classrooms with new facilities to cope with future pupil enrolment.
Will Rudd was appointed by the City of Edinburgh Council to form part of a wider design team and provide civil and structural engineering services for the creation of an extension to the existing B-listed building, replacing four temporary units.
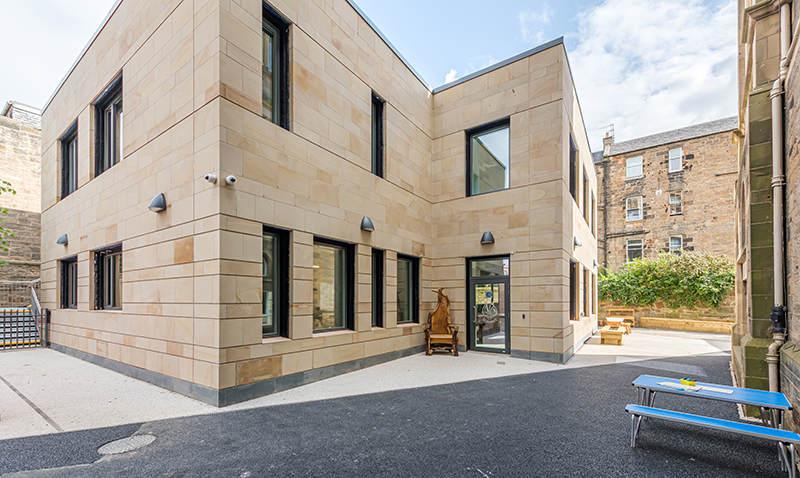
“Significant emphasis was placed on providing a robust environmental solution, with the new extension having a minimal operational and embodied carbon footprint,” said MD Gillian Ogilvie.
Housing four new classroom spaces, Sciennes was to be the first Passivhaus primary in Edinburgh and the first of its kind in Scotland to be constructed from cross-laminated timber (CLT). The wider delivery team comprised architect Holmes Miller, principal contractor Maxi Construction and Doig & Smith (project management/QS and principal design services). The Blackwood Partnership and the council’s in-house engineers provided M&E services, Sussed managed sustainable environmental and Passivhaus design consultancy, while Constructional Timber Manufacturers delivered CLT and specialist services.
“The greatest challenge was space and being able to provide much-needed learning environments in a limited footprint and within a tight timeframe,” Gillian added. “The new extension was to be positioned in the rear playground within the existing footprint of the dilapidated temporary units.”
The programme was particularly tight due to the pressing need for additional space. The use of CLT was prioritised, not only from Passivhaus performance perspective, but also for swift delivery and speed of erection. Its ‘visually pleasing’ nature meant internal finishes could be minimised, allowing the CLT to be displayed throughout while reducing labour and cost. Site access was also a challenge as Sciennes Primary is landlocked by tenements to the north and east and the Old Royal Hospital for Sick Children to the west. Listed stone boundary walls exist to the north and east sides of the extension site.
“From a structural engineering perspective, our work on Sciennes Primary School allowed us to develop a detailed understanding of CLT as a construction material and explore its delivery against a Passivhaus project brief,” Gillian said. “This will help to inform future projects and enable us to identify and mitigate any potential risks posed by non-traditional construction materials, including durability, robustness and quality.”
Frogston Primary School
Whilst the original school was designed and competed by Will Rudd in 2021, the firm was reappointed in 2023 to design and deliver an extension of six additional classrooms. Works are due to start on site in January with the extension due to be completed later in 2025.
Structural provision was made for a potential extension before completion in 2021 but work had to be done to ensure the foundations on the gable where the new extension would be were large enough to take the additional load. Working with architect Holmes Miller, AtkinsRealis and The Blackwood Partnership, Will Rudd managed design and delivery of steel frame and concrete floors.
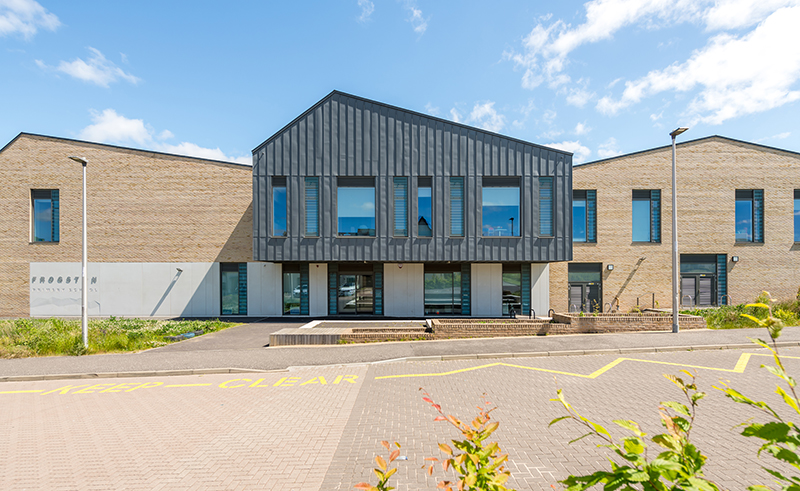
“While we’re not quite live on site yet for the new extension, this project has been a team favourite at WRD,” Gillian revealed. “We worked with a fantastic delivery team. One of my favourite elements was the roof which was designed to resemble the reflection of the adjacent Pentland Hills which was an interesting and unique feature.”
The extension will have an increased level of energy efficiency which has been a direct learning from Will Rudd’s experience with other education buildings. Where possible, the company works with pupils to engage them in the world of structural design. “It’s important to encourage interest in our industry with a younger audience so we regularly get out and about to visit schools. Most recently at Frogston, a couple of our senior engineers visited primary three and four pupils and set them a task to design an enclosure for giraffes. Engineering offers a really fun, interesting and rewarding career and we are passionate about sharing this message with younger generations.”





