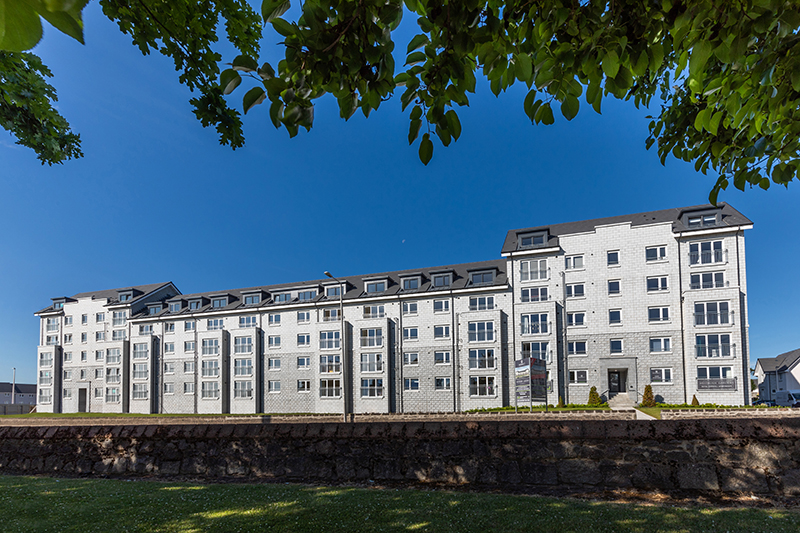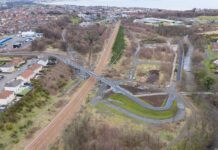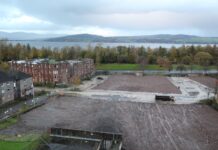
With buildable land at a premium, derelict public spaces are ripe for regeneration as contemporary housing developments. Westburn Gardens in the centre of Aberdeen is a new apartment complex built on a dilapidated hospital site. BriggsAmasco carried out a complex multiple roof application to facilitate the area’s transformation.
Westburn Gardens apartment complex has been a welcome addition to Aberdeen’s urban landscape. The Royal Cornhill Hospital had stood derelict for many years and been subject to a series of fires. Hence, the site was in urgent need of intervention. As the only developer committed to renovating the area to prevent its total demolition, Barratt Homes was awarded the project.
The hospital site is a designated conservation area with several listed buildings, which only added to the project’s complexity. Aside from the intricate renovations – five of the original 12 buildings were saved – the site’s new buildings had to be in keeping with the appearance of the original hospital and renovated buildings. Where possible, granite from the original structures would be used in the new apartment buildings, giving the apartments a distinct appearance that helped to preserve the history and significance of the site.
The requirement to keep the original character of the site also applied to the roof. Its colour needed to match the granite colouring of the building, and the shape had to reflect the appearance of the old hospital. The shape would include multiple roof areas at different levels, with several dormers a significant part of the design.
Originally a lead specification, BriggsAmasco advocated a Sika Sarnafil single-ply solution for one of the newly-built apartment blocks that would be visually suited to the project and cost-effective.
The Sika Sarnafil build-up comprised Sarnavap 500E, Sikatherm PIR AL and Sika Sarnafil S327-12 EL in lead grey. The S327-12 EL membrane provided a roofing solution that would be quicker to install, while offering ‘excellent longevity, durability and a pristine finish’.
The main structure was secured and in place prior to BriggsAmasco’s team embarking on the roof’s installation. Following a roll out of Sarnavap air vapour control layer, the insulation boards and single-ply membrane were mechanically fixed.
The intricate installation involved multiple roofs on different levels. BriggsAmasco revealed its teams had several dormers to contend with, which further complicated the design. Working the membrane around dormers and adapting to details such as side slips was challenging, and each section had to be carefully considered.
Typically a flat roofing solution, the single-ply membrane needed to be applied to a sloped roof. Challenges included tight angles, windows, and several areas vulnerable to water ingress. It was mechanically fixed using a Sarnafast system, with each overlapping seam hot air welded. The system was applied to all 26 dormers and other areas of the roof.
BriggsAmasco teams needed to stay within the original lead specification’s parameters and adapt it to a single-ply roofing solution. The roof’s shape was constructed prior to the team’s involvement with the project – they successfully changed the specification to single-ply, mirroring the original plans.
BriggsAmasco explained that it applied the system to the roof without relying on any other roofing solution, which would have detracted from the uniform aesthetic.
The roof installation was completed on time to the client’s full satisfaction. The work’s quality was of such a high standard that BriggsAmasco not only triumphed at the NFRC Scottish Roofing Contractor of the Year awards, the company was awarded phase 2 of the Westburn project.








