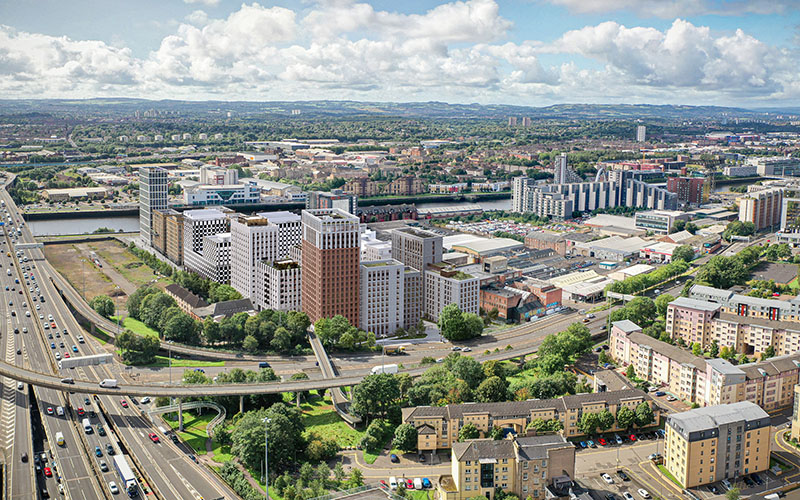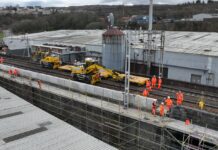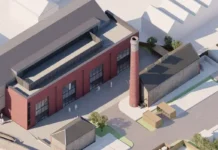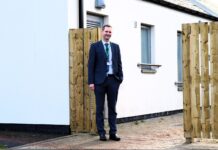
SUMMIX Capital has received planning permission, subject to conditions, to deliver a low-carbon mixed-use development at Central Quay in Glasgow.
The urban renewal project continues the regeneration of the Clyde riverside.
Adjacent to the existing office building at 2 Central Quay, the brownfield-site development will include residential, purpose-built student accommodation (PBSA), and commercial uses, with associated landscaping/public realm, parking and access to a range of sustainable travel options.
Central Quay will provide four building blocks and feature 409 private-for-sale units, a 934-bed PBSA building, and retail/commercial space.
The design of the new neighbourhood is aiming to meet recognised net zero carbon standards in operation. This will include features to reduce embodied carbon through its choice of materials, plus use of renewable energy, such as air source heat pumps and solar PV, as well as sustainable urban drainage.
Biodiversity will be enhanced through new planting, including increased tree planting, with green spaces and open spaces benefiting residents and the wider community. It will also include roof gardens, children’s play areas, and a new public plaza.
It is estimated that the development will support 115 jobs, with around 650 jobs directly created per annum in the construction of the overall scheme.
The site already benefits from planning permission in principle for a mixed-use development. This includes offices, residential, hotel, and associated ground floor commercial uses with access, parking, landscaping and associated works.
Stuart Black, development director for Summix Capital, said, “We are delighted to have received planning permission for this exciting low-carbon development. This truly mixed-use scheme represents a significant investment in Glasgow, assisting in tackling the housing emergency through providing much-needed housing and best-in-class student accommodation, as well as commercial space.
“The development of the brownfield site will continue the significant transformation of this location from vacant, derelict former industrial land, to one which will create a new residential neighbourhood. We look forward to continue working with the local community and the Council as we progress the delivery of this.”
The project team includes 3Dreid, Graeme Nicholls Architects, Re-form, Turley, and Arcadis.







