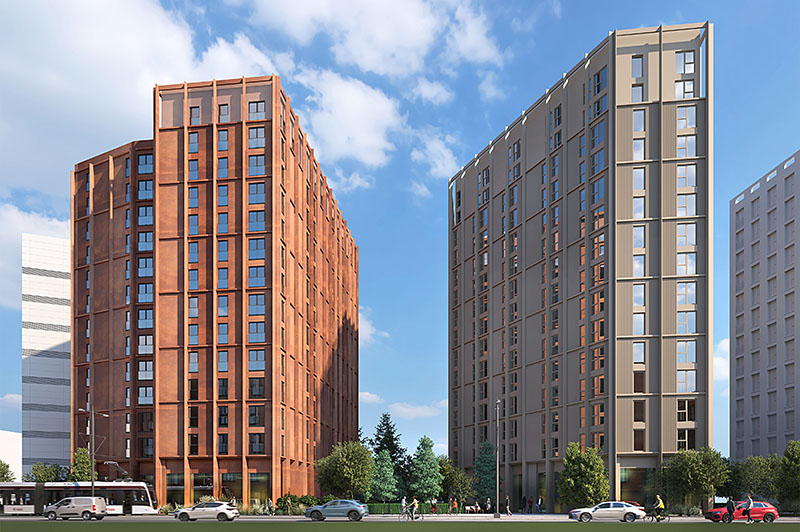
PROPOSALS for a mixed-use development at Ocean Point in Leith have been granted planning consent, subject to conditions, by councillors on Edinburgh’s development management sub-committee.
The project at Ocean Point 2, being progressed by S Harrison Developments, will comprise residential and purpose-built student accommodation, along with commercial uses/co-working and amenity space.
The development, representing investment of more than £80 million, will add to the ongoing transformation of Leth’s Waterfront.
Neighbouring Ocean Point 1, the development of the brownfield site will provide two buildings and comprise a mix of build-to-rent homes (BTR), including apartments specifically for families, alongside purpose-built student accommodation (PBSA).
In total, 112 BTR homes are proposed, providing a mix of studio, one, two, and three-bed apartments to meet a range of housing needs. A quarter of these are three-bed apartments designed for families, and a quarter will be affordable housing.
There are 404 PBSA beds on offer, split between cluster accommodation and studio bedrooms. The former accommodation is intended to be a mix of five and six bedrooms.
It has been estimated that 325 jobs will be created directly in the construction of the overall scheme.
A spokesperson for Harrison Developments said, “We are delighted that we have received a green light for our planning application. This will serve to deliver much-needed homes and student accommodation to an area which is undergoing a rapid transformation, delivering a truly mixed sustainable neighbourhood.
“Regenerating a current brownfield site, this development boasts excellent transport links, especially with the new tram line, and will deliver a significant investment into the local area. We look forward to continuing to engage with the local community and the Council as we seek to deliver this development.”
Planning and development consultancy Turley provided planning services for the project with CDA acting as architects.








