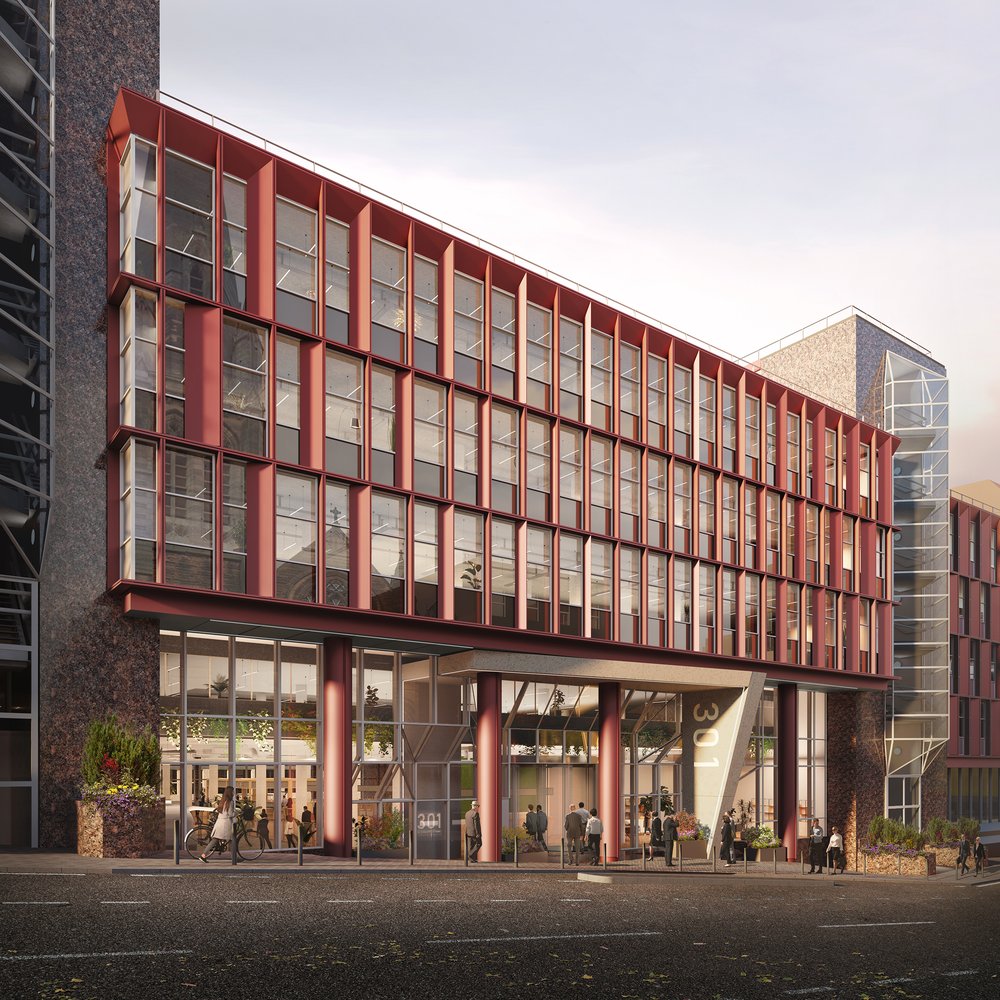
PLANS have been launched for a substantial refurbishment of Santander’s ‘landmark’ building at Glasgow’s 301 St Vincent Street.
The proposals would see the 310,000 sq ft facility be transformed into a fully ESG compliant Grade A office, with the organisation saying it would revitalise one of the city’s most significant buildings.
Santander, and its predecessors, have owned and occupied this building for over 30 years and now the intention is to embark on a phased renovation, consolidating and enhancing their own occupation and releasing fully refurbished Grade A space to the market, complimented by significant amenity and facilities. As part of the bank’s ongoing commitment to Glasgow as a major business location, Santander said it plans to remain as anchor occupier.
As part of their development advisory role, Osborne+Co, the developers of JP Morgan’s European tech hub in Argyle Street, will be looking to let up to 200,000 sq ft of additional space either on a floor-by-floor basis, or on a vertical split of the building to suit occupiers. Although boasting some of the largest floor plates in the city centre, at circa 60,000 sq ft, the building is also incredibly flexible which can allow subdivision to offer offices suites as small as 5,000 sq ft.
The company explained that the refurbishment of 301 St Vincent Street will look to ‘completely transform’ the building by replacing the current facades and renewing the heating a cooling systems with a new all-electric system, allowing the building to be carbon neutral.
Nick Roberts, head of property at Santander UK, said, “The scale of the opportunity at 301 St. Vincent Street will allow us to offer a similarly vibrant destination, and level of amenity for occupiers, as we have achieved in our new headquarters in Milton Keynes. The reception, ground floor and lower ground floor will be substantially remodelled to accommodate flexible, co-working and office space together with conferencing and meeting spaces.
“Partnering with Osborne & Co, we will be looking to recreate many of the innovative features we designed into Unity Place, which provides our staff with a game changing working environment. The building includes a lively and community driven ground floor market hall, which is also open to the public with bars and cafes, restaurants, wellness areas, meeting facilities, and even its own microbrewery.”
Will Hean, director and head of Scotland for Osborne+Co, added, “As an existing building, we have a huge opportunity here to set a new benchmark, by creating one of the most sustainable office buildings of its size in Scotland. With every corporate tenant focused on their carbon reduction, one of the great benefits to occupiers here will be the embodied carbon saving.
“Our sustainability consultants calculate a c. 45% carbon reduction compared to the construction of an equivalent new build. Due to the scale of the building, we are able to offer unrivalled facilities in a highly sustainable way, supporting our tenants’ ESG priorities.”
The project team for the proposed refurbishment include architects LOM, engineering consultants Cundall, and planning consultants Porter Planning.








