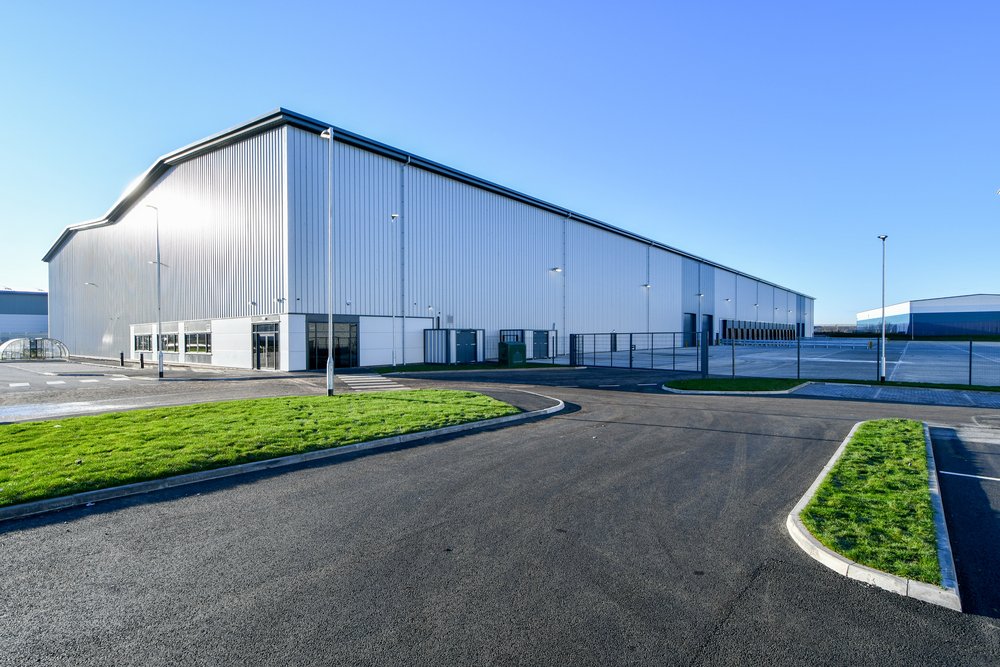
WINCANTON is expanding its Scottish operations with the establishment of a new distribution centre.
The supply chain partner for UK businesses has secured a 15-year lease for the new 126,960 sq ft unit at the award-winning Belgrave Logistics Park in Bellshill.
The transaction, agreed with developer and landlord Knight Property Group, marks one of the largest industrial deals completed in Scotland this year and the largest letting of a speculative new build since 2018 for the Greater Glasgow market.
Strategically positioned just six miles from Wincanton’s Scottish Gateway hub, which was launched in Motherwell last April, the new distribution centre will cater to the demands of an expanding client base, which the firm said underlines its dedication to enhancing operational efficiencies and service capabilities nationwide.
Derek Stirling, country manager for Scotland at Wincanton, said, “This new distribution centre, our second in Scotland within two years, reinforces our long-term commitment to Scotland and promises enhanced services and efficiencies for our customers and partners across the country. We are delighted with the high-quality space and accessibility of our new facility at Belgrave, conveniently located in close proximity to our existing hub in Motherwell.”
James Barrack, chairman and founder of Knight Property Group, added, “Securing Wincanton for the largest unit at Belgrave underpins and reinforces our strategy of committing to the speculative development of the best units in the best locations across Scotland. With lettings already secured with Likewise Group and RES at the park, the last two units are seeing high levels of interest and we hope to be able to place them under offer very soon.”
Belgrave Logistics Park, a £55 million speculative development by Knight Property, boasts a total area of 261,193 sq ft across five buildings. Wincanton’s unit is designed to a high specification, featuring high-performance composite wall and roof cladding, an internal height of 12m, four level access doors, and 16 dock levellers. Additionally, it includes a 2,870 sq ft office space, 63 car parking spaces, and a 55-metre deep yard.









