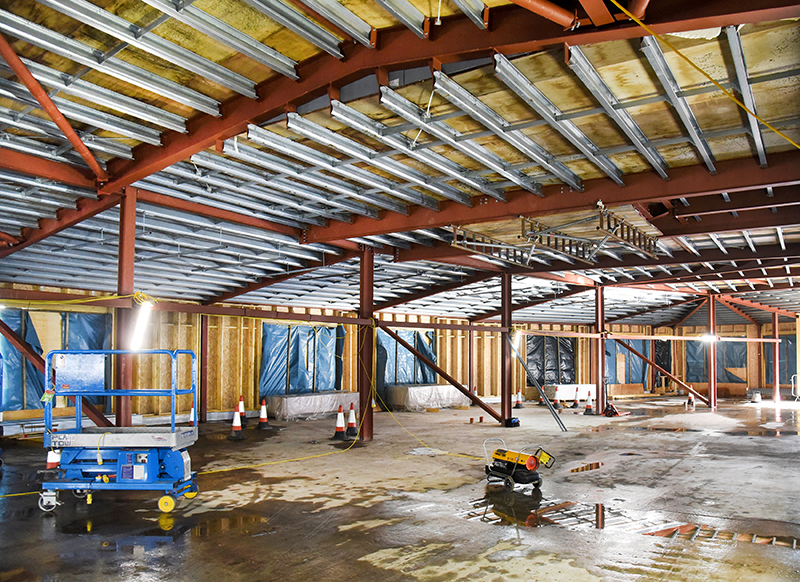
THE project manager on McLaughlin & Harvey’s build of the new Ayrshire Hospice has revealed that the charity’s inspirational work is being used as motivation on site to meet the task’s tight deadline.
Work began on an extensive redevelopment of the hospice site on Ayr’s Racecourse Road in April of last year, with the practical completion scheduled for late autumn. Despite the recent storms, which roofers on the initiative described as potentially the worst in over half a decade, the project is on track.
“There couldn’t be a more important building, given its use and function,” Jim Wallace said. “We’re putting everything into it and it’s going to be really worthwhile.”
The project, which features both new-build elements and sympathetic restoration of existing listed buildings, is a generational one for Ayrshire Hospice, a provider of specialist palliative and end of life care across Ayrshire and Arran since 1989, with the new hospice coming at a cost of over £18 million raised through the charity’s extensive fundraising operations.
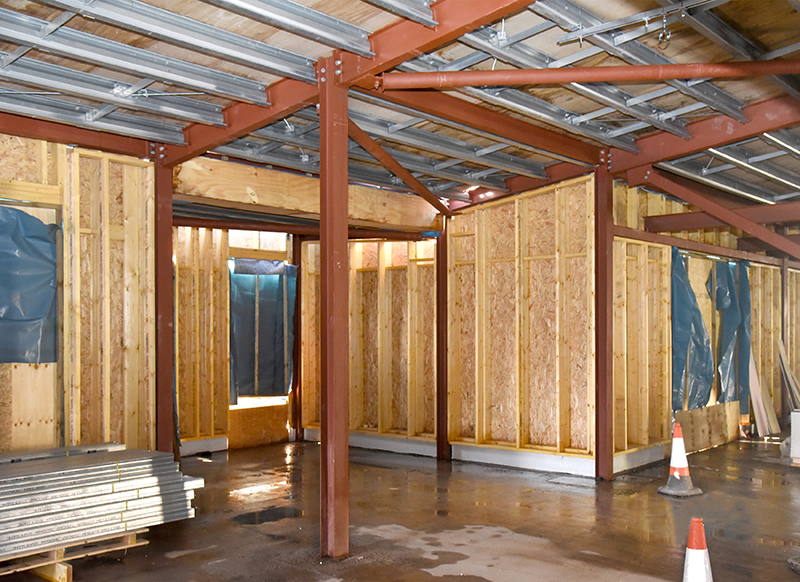
There has been a particular focus on private spaces. “We focused very much on privacy and dignity in the patient bedrooms,” Julia Connelly, capital build project manager at Ayrshire Hospice, told Project Scotland.
“In the old hospice, the quality of care from the people was always excellent, but they were a bit hampered by their environment – there were a few single bedrooms, but in some cases families were mixing together in three-bed bays in not very big rooms and we’re talking end of life here, not just going in to see someone who’s had an operation, so you need privacy and dignity.”
The new hospice will feature an in-patient unit with 12 en-suite bedrooms, with space for family members to stay overnight. Floor-to-ceiling windows will pour natural light into the bedrooms and provide views of the extensively landscaped garden. The windows will also open to allow patients access to their own private patio.
Another key aspect of the design is the provision of facilities for teenagers and young children to use whilst they visit a family member receiving care at the hospice. Julia explained that teenagers often like to go into their own space to deal with things, whilst children who want to speak to a councillor are more willing to do so in an environment that’s comfortable for them.
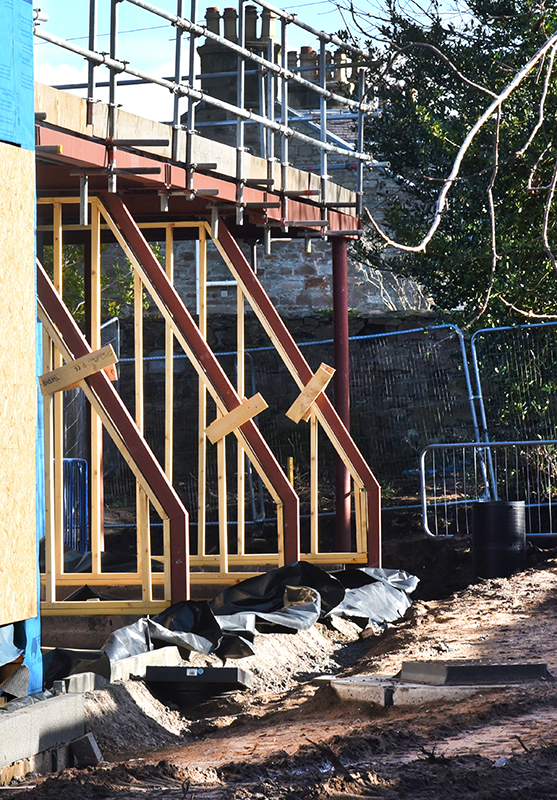
A green sedum roof has been specified, which incorporates a waterproof membrane to prevent water penetration, a drainage system to facilitate water runoff, and a lightweight growing medium for plant growth. It features sedum plants, chosen for their resilience in harsh rooftop conditions, providing environmental benefits such as reducing urban heat island effects and improved air quality.
The new build facades of the Ayrshire Hospice comprise zinc and timber effect fibre cement board cladding. Supporting areas around the patient bedrooms are clad in zinc, described as a low maintenance and durable material that is non-combustible.
A fibre cement clad external wall with timber effect finish is designed to present a visually appealing facade with warm, natural tones around the patient bedrooms. Utilising timber effect boards, horizontally installed, the wall exudes a sense of organic charm and texture. The fibre cement material ensures non-combustibility for the external cladding of the in-patient unit.
Sustainability measures include an all-electric building solution, which eliminates reliance on fossil fuels by exclusively utilising electricity for all energy needs. Electric heat pumps serve as the primary heating system, harnessing energy from the external air to heat the building with low grade heat. This is intended to ensure a comfortable experience for building users and avoids discomfort from high temperature surfaces within the accommodation.
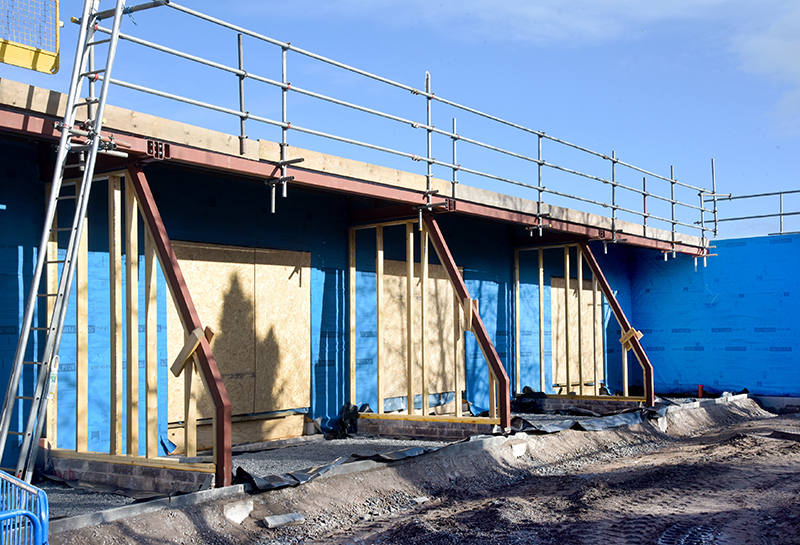
Localised cooling is provided via dedicated direct expansion systems which maintain temperatures within critical operational spaces. Electric heat pumps generate domestic hot water, similar to the operation of the heating installation. Meanwhile, LED lighting fixtures are installed throughout the building to provide energy-efficient illumination, and a building energy management system will control the main plant installations and monitor internal conditions within the accommodation to ensure energy efficiency and comfort.
In total, the new hospice will be 28% larger than the previous facility. The increase in space will also allow for the opening of a café, boutique shop and a hairdresser’s which will be key to the charity’s fundraising efforts and play an important role in ensuring the hospice is seen as a community facility and not something to be intimidated by.
Further community elements include a contemplation space, which will feature a bespoke stain glass window that pays homage to the history of the hospice. The space will be open to the public to allow for the celebration of the lives of loved ones, the lighting of candles, and even to host key life ceremonies to ensure those receiving care can be there to witness important milestones.
Key to the success of such a landmark project was appointing the correct contractor. Andrew Baillie, board member at Ayrshire Hospice and chair of the capital project governance committee and depute programme director for major projects with NHS Greater Glasgow and Clyde Board, revealed they knew immediately that they had the right firm.
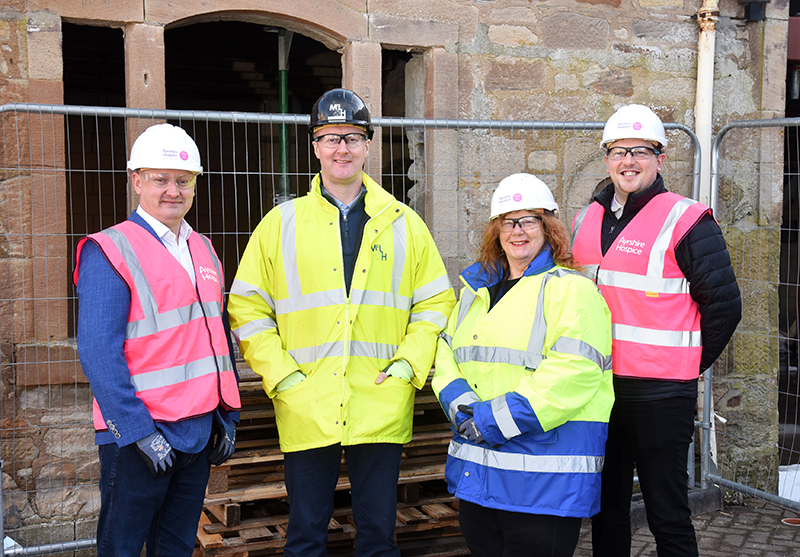
“Right from that first interview you could always sense the passion,” he added. “McLaughlin & Harvey knew this was a one-off project for the hospice – it wasn’t a conveyer belt of projects; this was a once in a generation project for us and I think right from the first interview they wanted to work with us to create that.”
The progress on the project has been no mean feat, with McLaughlin & Harvey completing demolition and site clearing works on the conservation area in December 2022, with building work officially commencing in April 2023 and completion eyed for later this year.
A big driver in the progress has been the contribution made on site by local workers and businesses. The architects and many of the engineers hail from Ayrshire, with the local knowledge of the charity’s work a natural motivator.
“Even speaking to the apprentice, Charlie, you can see a different type of passion with him,” Jim explained. “He’s from this area, he’s been past the hospice many times, and he knows what it means to the local community.”
Ayrshire companies involved in the project have included AWL Subcontractors (secondary demolitions, coring), O’Kane Site Engineering (site engineering and setting out services), AWD (temporary works designs), and JJL (groundworks, landscaping, asphalt, resin bound paving).
Many firms from elsewhere in Scotland have also played key roles, including Flemings (timber kit), Primext (blockwork), BSB (steelworks), DV McColl (partitions and ceilings), Russell Joinery (joinery/single ply to roof), Thrudeck (plant deck pour), Ashton Building Systems (roofing contractors), One Stop Safety Solutions (safety netting), Search Consultancy (labour agency), Hard Rock Scaffolding (scaffolding), Core Cut (coring and cutting), Mark Wang (groundworks), and Richardson & Starling (building survey).
Other UK-based companies involved are Lanes (drain surveys), MCB (initial demolition), Wysepower (power), Dalkia (M&E), and Harrogate (secondary steelwork).
The creation of local jobs and introduction to construction for young people via site visits has been important to Ayrshire Hospice. “A local lad is now working in construction, and we see that as important,” Andrew explained, before telling of how it was always an ambition of the redevelopment scheme to help provide opportunities for the next generation to break into the industry.
The project is now set to move into the phase of becoming wind and watertight, before the M&E first fix and fit-out works take place.
“The new hospice will allow us to deliver 21st century care in a setting we’ve always wanted to be in,” Andrew added. “The hospice has a legacy of providing end of life care to a very, very high standard and I think having a building that allows us to continue delivering that care will be amazing.”








