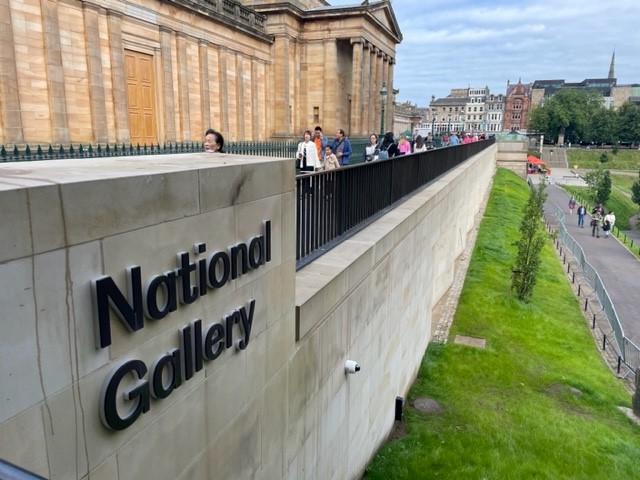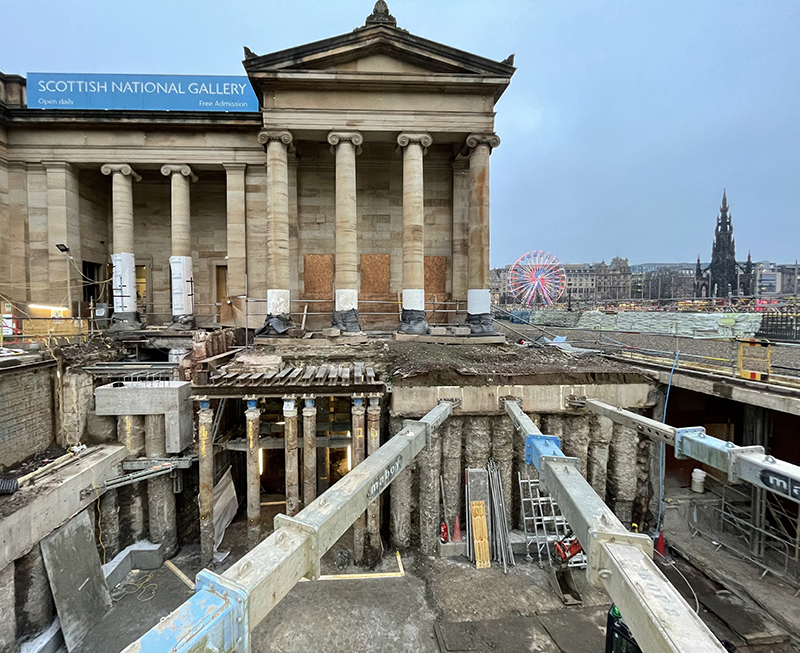
Barry O’Hagan, regional director for Scotland at Tilbury Douglas, discusses working with the National Galleries of Scotland to extend and transform the National in Edinburgh, including overcoming the unique challenges presented by what has been described as ‘one of the most complex engineering projects undertaken in a heritage building in Scotland’.
THE National building is A-Listed and was opened in two stages: the Royal Scottish Academy side in 1855 and the National, then only part of the building, in 1859.
Designed in a neoclassical style by Sir William Henry Playfair, it is an iconic part of Edinburgh’s architecture. The building sits in the centre of the Edinburgh World Heritage Site, adjacent to East Princes Street Gardens, and is one of its most visited tourist destinations.
Being located above railway tunnels only added to the challenge. While thousands of people visited the National daily, our team were tunnelling, contiguous piling, hydraulic jacking, mini piling, deconstructing and soil nailing. The safety of the building, the public, the art on show in the rest of the building and National Galleries of Scotland staff was our primary concern.
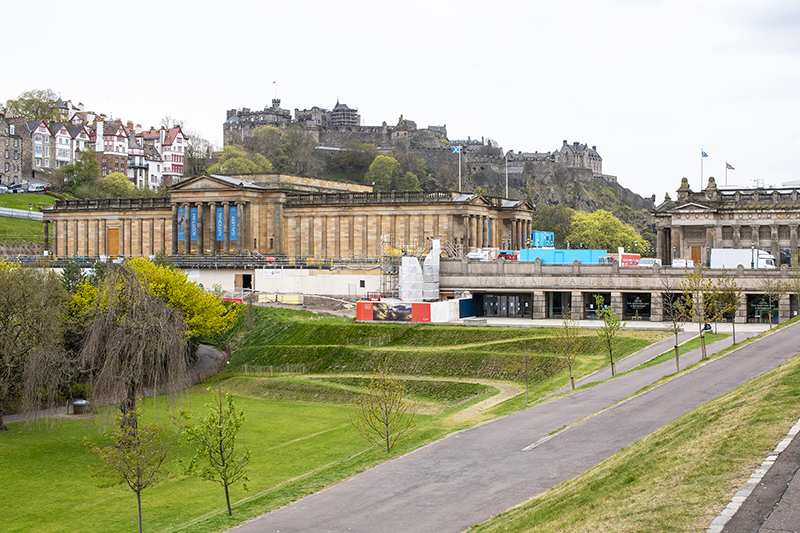
Delivering our client’s vision
Working closely with the National Galleries of Scotland, the project has delivered their vision to transform the building and provide world-class facilities for an innovative display of the national collection of historic Scottish art. The project had several objectives, including to increase the physical display space, improve circulation throughout the National building and enhance entrances and amenities, as well as improving the general flow and comfort of visitors. Access is now available to the new Scottish galleries directly from East Princes Street Gardens, which feature a new glass-fronted entrance and natural sandstone facades.
The main entrance has been moved to this East Princes Street Gardens level and been completely reconfigured with a new grand staircase leading up to the new galleries above. The existing staircase from the Mound Precinct level to the new Scottish galleries has been redesigned to become more inviting, lighter and accessible.
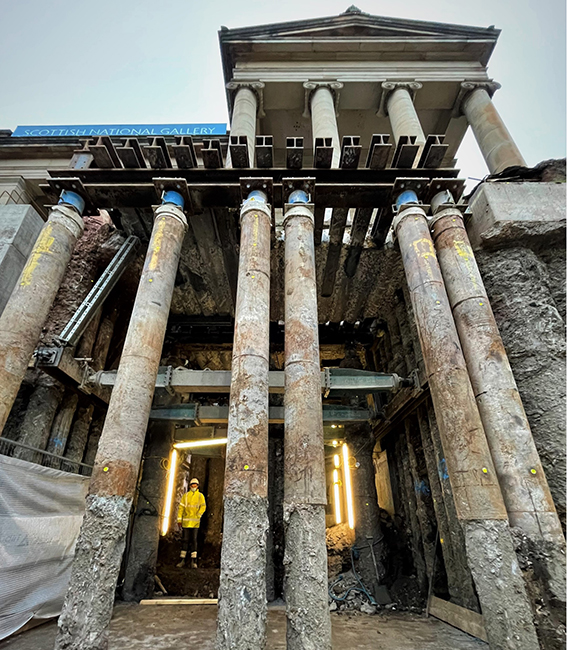
Transformation of the East Princes Street Gardens entrance
Our works included extensive remodelling of the embankments and constructing new sandstone steps and paths, and soft landscaping, working to designs by Rankinfraser Landscape Architecture as part of the Hoskins Architects design team. Over an eight-week period, we moved over 1,200 Heavy Goods Vehicles (HGVs) across the Mound
Precinct, which is one of the busiest, live pedestrian areas of Edinburgh. Our primary consideration was the safety of the large number of locals, tourists and other visitors on the precinct. These works were completed in 2019 as an initial stage of the project.
All works were executed without incident, and footfall into the National continued unaffected. To prevent congestion on the Mound, we obtained suspensions of street parking bays in a quieter location of Edinburgh and used these as holding zones for our HGVs. Radio communication was used by our logistics manager to call them over to the site when ready.
Creating a new subterranean gallery and link tunnel
The key vision of improved circulation could not have been realised without creating a tunnel under the South Portico, a highly visible element of the A-listed building. Our team developed bespoke temporary works solutions that allowed the six-metre-deep excavation of the link tunnel directly under the listed portico to progress safely whilst evidencing that movement, vibration, and masonry strain did not damage the historic fabric.
Needle beams were installed by drilling horizontal cores through the 1850s foundations before pressure grouting. Bored piles were installed to support the vertical load of the structure and retain the adjacent ground under large surcharge loads from the listed facade. Hydraulic jacks were used to provide a safe and controlled load transfer between temporary and permanent works. By modelling thousands of points of data, we were able to quickly predict differential movements or strains within the structure and keep our client up to date with any concerns. Low vibration demolition techniques took cognisance of the sensitivity of the building and the world-class art displayed within. The complex tunnelling excavation works were successfully completed with no adverse movement to the listed structure or impact on the collection.
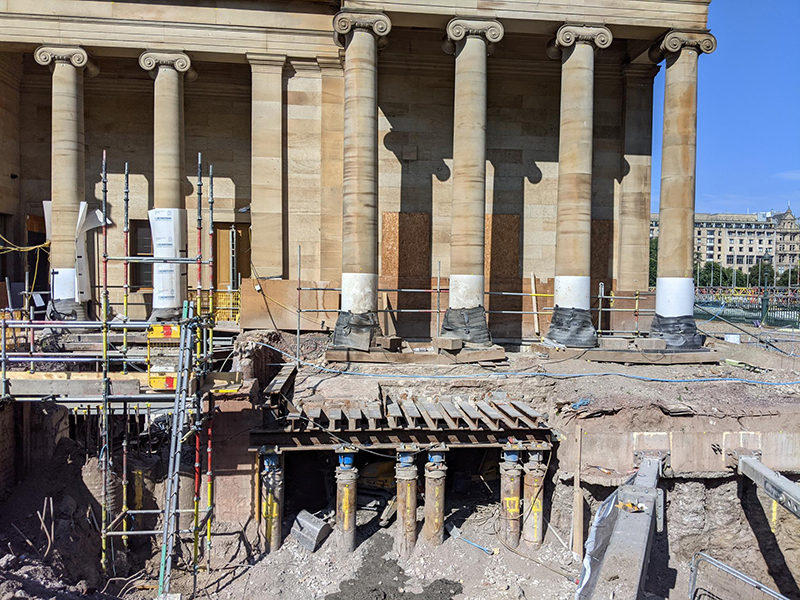
Protecting the building and its precious contents
We worked with specialist partners, and in close consultation with the National Galleries of Scotland conservation team, to develop a dust-extraction scheme which utilised proprietary equipment to comply with exacting criteria set by the client in line with international museum sector standards.
Robust partitioning and a comprehensive fire strategy further protected the building and its fragile exhibits. Temporary tents protected the fabric and contents when roof slabs had to be removed. When we removed finishes during the soft strip phase, it became apparent that water had been ingressing through the existing structure. The layout of the 1850s building, which had been extended on several occasions in the late 20th century, made resolving this an interesting challenge. Led by the National Galleries of Scotland and working in tandem with the design team and our specialist supply chain partners, we facilitated a number of innovative solutions. A cavity drainage system allows water to penetrate which is then caught by an impermeable membrane before being channelled into the drainage system via gravity. For one part of the soffit of the roof, a drip tray fitted with leak detection was developed. For the structure to the new basement, waterproof concrete was used.
Re-building facades to improve the visitor experience
The new elevation to East Princes Street Gardens, built in carefully selected natural stone, was designed to complement the two A-listed buildings above and elucidate the function of the gallery spaces behind it. The design improves views from and towards the National and emulates a solid, traditional masonry wall rather than a veneer of cladding.
Improving heritage in the environs of the National
The areas around the National have been improved and restored using materials sympathetic to the history of the building. Bronze railings have been carefully taken down, cleaned, re-patinated and re-installed by artisan tradesmen. Likewise, the iconic Playfair Walkway has been completely renewed and replaced using new Caithness slabs as part of the CEC-approved palate of materials for the central city location. Additional drainage was also installed along the walkway.
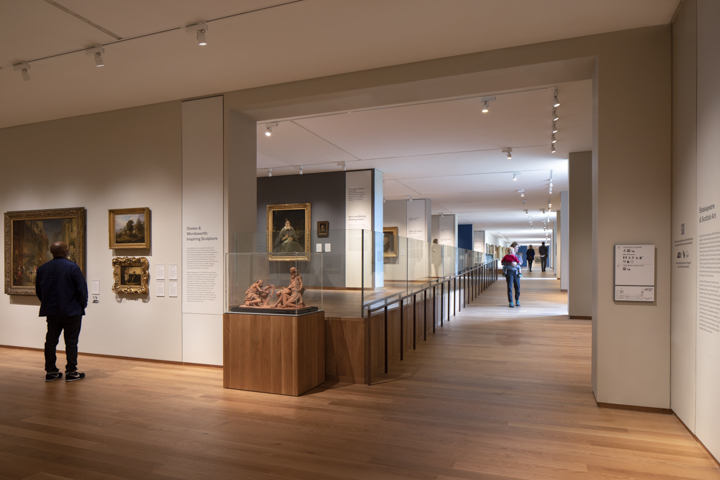
Supporting the National Galleries of Scotland to collaborate with multiple stakeholders
The location and nature of the works meant the National Galleries of Scotland had to proactively collaborate with a large number of client bodies and stakeholders. Tilbury Douglas supported with many of these. Just a few were:
City of Edinburgh Council – the parks and roads departments were very supportive throughout, regularly offering flexibility to the team to ensure access to the site was able to be provided when needed.
Edinburgh Festivals – another piece of collaboration we undertook with the council, as well as the organisers of the Winter Festival and the Fringe Festival, was extensive dialogue about Edinburgh Festivals. This included arranging legalities around pitches for city traders within our proposed works area and obtaining temporary traffic orders. Another challenge was facilitating access through our site area for the installation of the big wheel – an involved process requiring HGV access and crane erection.
Network Rail – three 19th-century tunnels leading to Waverley Station are located immediately underneath the National. During the pre-construction period, we suggested trial piles should be installed.
The Edinburgh Marathon – thousands of runners ran through the site in May 2019. We installed temporary surfaces and robust demarcation through the route of the site, all of which had to be inspected and approved by the marathon officials. Our operatives also assisted in the official set-up of the route, and we were proud to contribute to the marathon being its usual great success.
Contini’s Scottish Café and Restaurant (within the National) – we remodelled the restaurant interior and handed it over to the client early in our contract. For a period of time, restaurant clients had to access the restaurant via East Princes Street Gardens where we were undertaking extensive landscaping works.
Promoting our industry in the community
During the project, our team took time out to support the local community and our industry partners. We helped Drummond High School in Edinburgh to run their Design, Engineer, Construct Programme, which is a project-based approach to learning about the built environment. Our team delivered presentations, hosted site visits, introduced several supply chain members, offered the pupils advice, and provided support on a ‘Dragon’s Den’ type judging panel.
Our project manager, Stuart Burgess, engaged with Heriot-Watt University by delivering a series of lectures on the temporary works initiatives being installed at various stages of the project. In addition, we hosted site visits and presentations for architecture students from Napier University and site visits for a number of designers who were keen to learn about this complex and uniquely challenging project.
We hope the new and greatly improved spaces at the National will be enjoyed by all its visitors for many generations to come.
