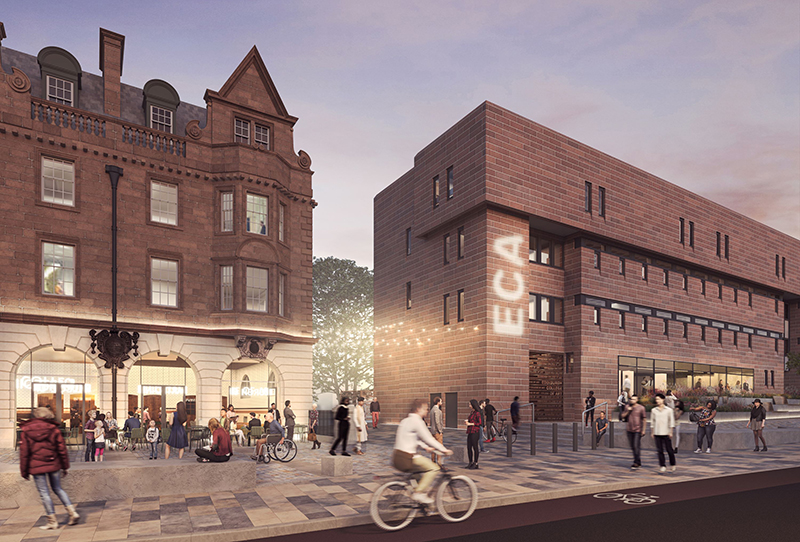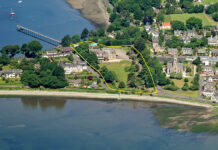
PLANNING consent has been granted for a campus-wide development plan to ‘consolidate and improve’ the Edinburgh College of Art (ECA)’s existing estate.
The Hawkins\Brown-designed scheme will see five ECA buildings retrofitted to align with the university’s ambition of becoming more ‘outward-facing, accessible and inclusive’.
Key facilities will be consolidated to allow more flexible teaching and studio spaces for students. This enables the university to increase capacity and integrate the School of Music into the ECA campus.
The Grade A-listed former fire station will be fully refurbished to create a range of workspaces for staff and to house digital making facilities and a material recycling hub. Adaptations will be made to the two other listed buildings to improve operational efficiency.
The works will improve the buildings’ environmental performance: upgrading the thermal performance of the building envelopes, installing air source heat pumps, and specifying energy-efficient fittings. Increased cycle facilities will encourage active travel, and the courtyard landscaping will enhance biodiversity.
Professor Juan Cruz, ECA principal, said, “We are delighted to have received planning permission for the development of Edinburgh College of Art. This marks a significant milestone in our journey, and we look forward to this transformative project that will not only enhance the landscape but also encourage creativity and collaboration across different fields, leading to a more innovative future for ECA.”
Campbell Metcalfe, associate, Hawkins\Brown, added, “We have been working with our clients at Edinburgh College of Art since the early briefing stages to understand the university’s strategic aims and how this translates into capital developments that will future proof their estate. Our proposals are carefully crafted to make the most of existing spaces while supporting the university to create a more welcoming and inclusive campus for students.”








