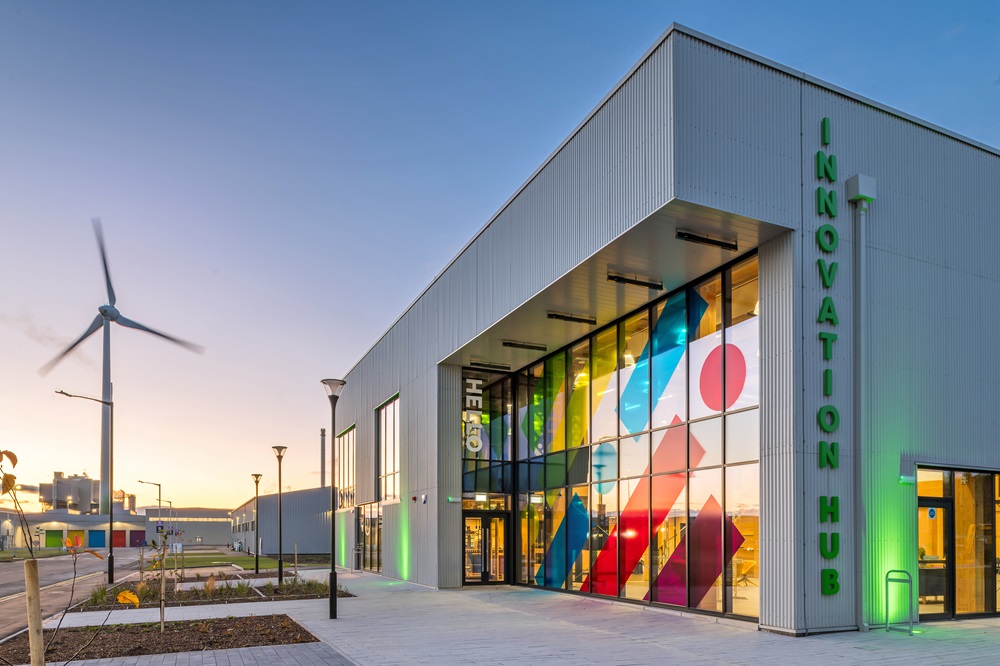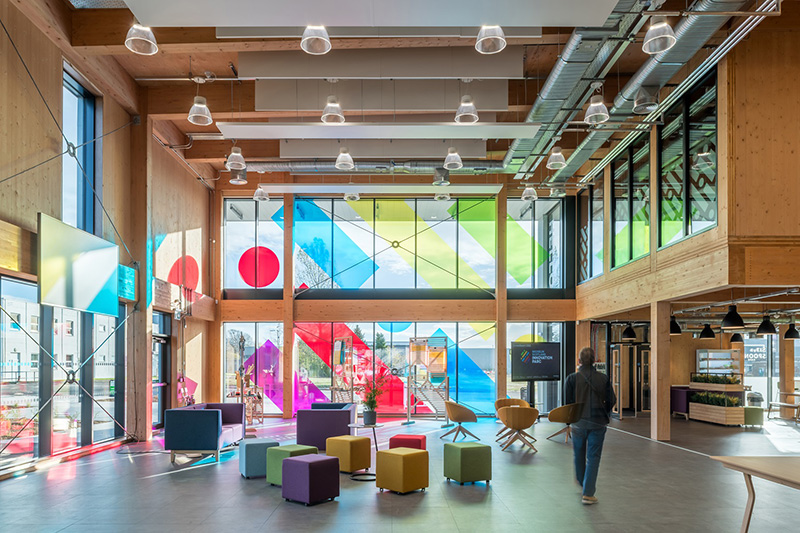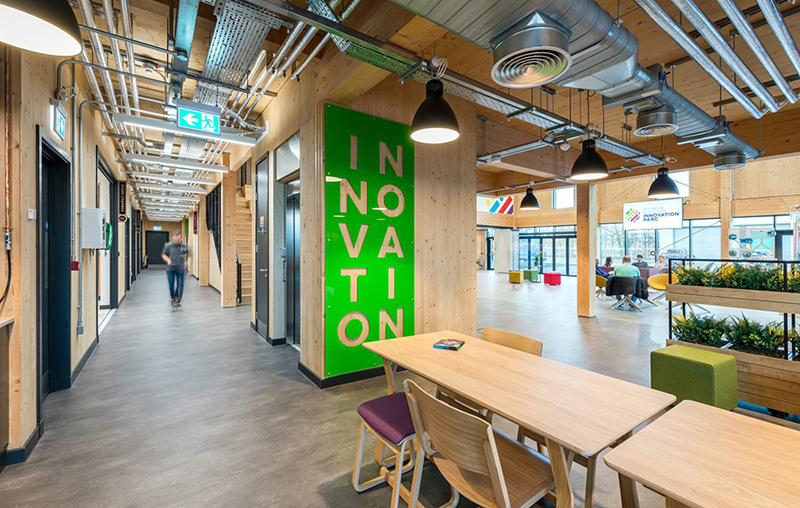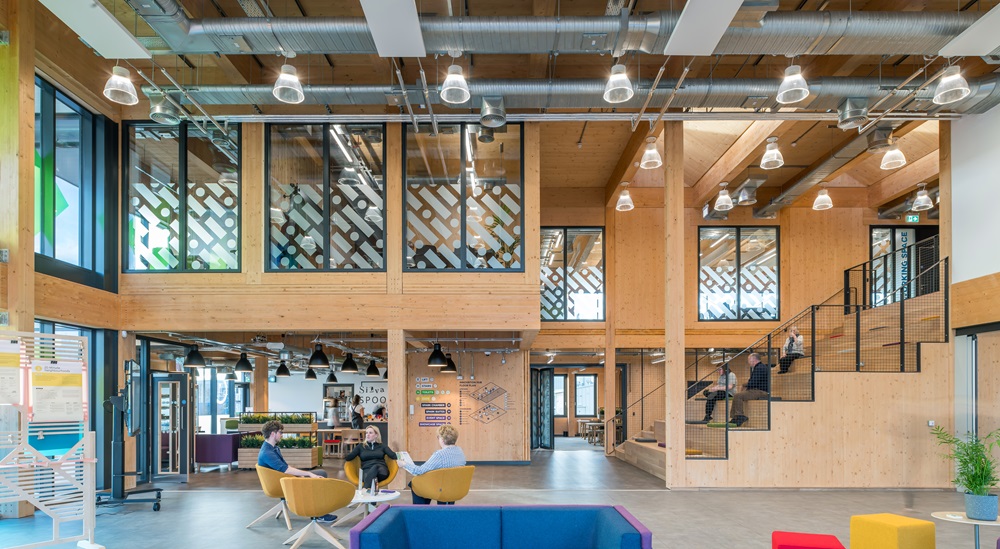
NEW photos have been released of the Innovation Hub at the Michelin Scotland Innovation Parc (MSIP), which opened last month.
MSIP is a joint venture between Scottish Enterprise, Dundee City Council and Michelin, created in response to the closure of Michelin’s Dundee tyre factory in 2020. It aims to drive innovation and address the climate emergency.
The Innovation Hub is the focal point of the Parc that aims to be the place where the earliest stages of innovation and entrepreneurship happen. The goal was for a ‘dynamic’ space that could house a changing mix of small and growing companies, pre and post start-ups, project teams from larger companies, and researchers and students, all aspiring to achieve the goal of zero carbon.
“Because we wanted the building to be somewhere that sparks innovation and addresses climate change, we needed it to be innovative and green itself, as well as exciting, fun and accessible,” explained Sarah Petrie, director, innovation and operations at MSIP. “Holmes Miller took all our thoughts and needs and converted them into a building that is collaborative, beautiful, and beyond our expectations.”

Built by Robertson Construction Tayside, the Hub was designed with its carbon footprint firmly in mind, with a Glulam (glued laminated timber) and CLT (cross laminated timber) structure used in place of a conventional steel construction. The structure, aligned with the building’s compact form factor, helped achieve a low air-tightness value of 1.87 ach/hr@50Pa.
“One of the best design decisions made on the project was the use of an exposed mass timber frame – a combination of cross laminated timber (CLT) and Glulam structure,” said Guillem Arraez, project architect at Holmes Miller. “We tried to create an honest building that has the confidence to show you its inner workings, rather than trying to cover things up.
“We left the glulam structure, CLT panels and even the junctions exposed internally. The high-quality finish of the timber means it still looks attractive, and visitors can see how the building was put together – rather like a giant Lego set.”

Visitors to the Hub are said to enter a world of ‘warmth and vibrancy’, thanks to the exposed timber frame and use of colourful furniture and signage.
“The extensive use of timber suggested by the architect aligned to our vision about reducing the Hub’s environmental impact,” added Sarah Petrie. “The timber is also one of my favourite things about the building. It makes the structure feel like it’s living and breathing. It’s a building that gives you a hug and makes you feel warm and cosy. I love the simplicity and elegance of the detailing, and the fact that it will continue to evolve as the wood splits as the building settles.”
The building is essentially split into three sections: a large events space, a central informal gathering space which includes a café, and a flexible workspace with hot-desking and breakout spaces, meeting rooms and design labs.
A Hellerup staircase in the heart of the building – nicknamed by the client as ‘the Spanish Steps’ – allows users to informally come together to share ideas over a coffee.
“The Spanish Steps is a brilliant feature which allows people to take a seat whilst enjoying a chance conversation,” Sarah Petrie said. “The flexibility of the building is amazing; we have already used most of the spaces in ways we had not even imagined during the design process.”

“Wherever you are in the Hub, you can catch a glimpse into other spaces and see things happening, and go and join the conversation,” adds Guillem Arraez. “We hope we’ve created a building that encourages people to collaborate, debate, innovate and ultimately to create wonderful things.
“This is a building that doesn’t provide the total solution, it’s simply a framework that enables its users to interpret and define how they inhabit it. The most exciting part of designing a building is seeing it spark to life, when people start interacting in ways that were never envisioned.
“It’s always a privilege when you have a client like MSIP, who isn’t scared to push boundaries or try new things, and ultimately who makes difficult decisions for the right reasons. It makes designing buildings a lot more fulfilling.”
Thanks to the use of structural timber which was manufactured offsite, the entire structure of the building went up in just three weeks. Because the client wanted an industrial look for the exterior, the building was then wrapped in sinusoidal cladding which took only a further week to achieve.
“The Innovation Hub, much like the rest of the Parc, has had innovation at its heart,” said Kevin Dickson, regional MD at Robertson Construction Tayside. “By utilising offsite manufactured timber, the carbon intensity of the building was reduced and enabled a swift assembly on site. The use of sustainable materials to create this inspiring environment sees the facility reimagined as part of the wider masterplan, securing the future of the site and Dundee’s reputation for innovation and creativity.”
The Hub is the latest stage in Holmes Miller’s relationship with MSIP. The practice also masterplanned the wider Innovation Parc and designed the incubator units within the Parc. The idea is that a seed of an idea can germinate within the Innovation Hub, and as a company grows, it can move around the Parc into larger accommodation.








