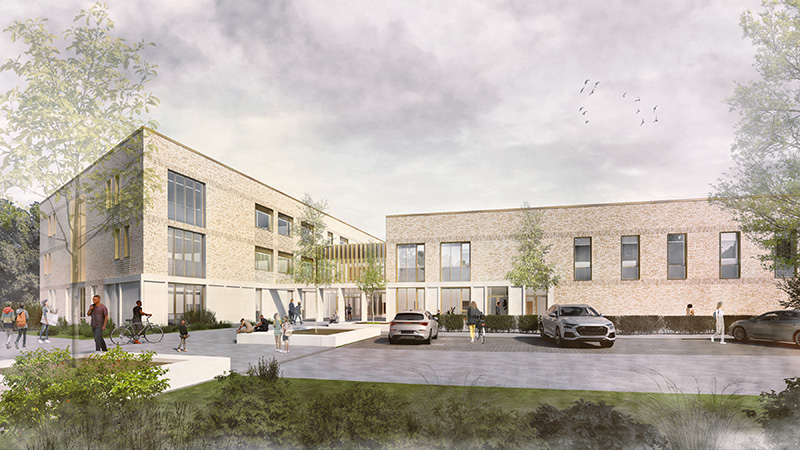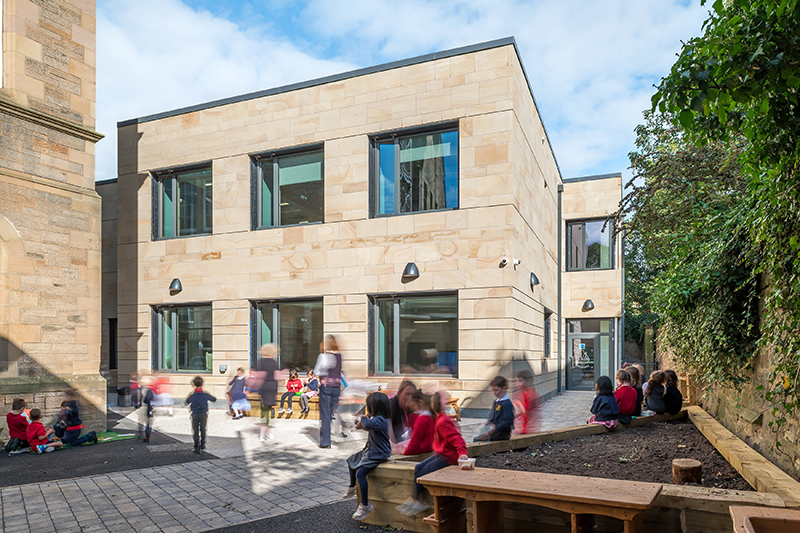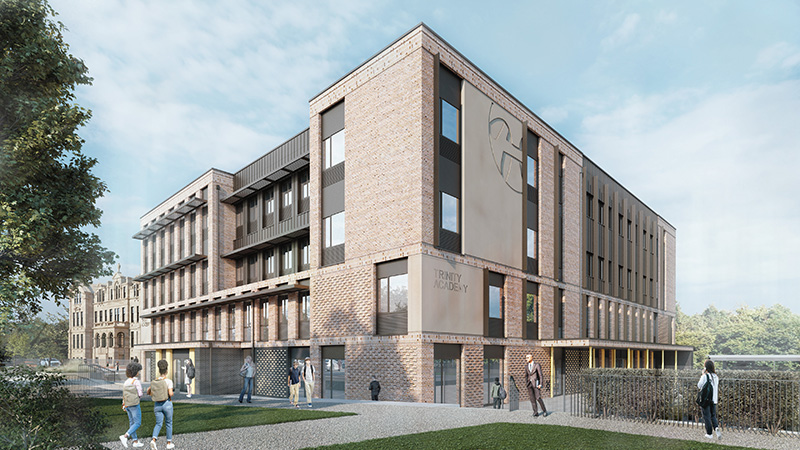
Joanne Hemmings, associate at Holmes Miller, discusses making Passivhaus the ‘new normal’ when it comes to designing education buildings in Scotland
WITH the usual hint of relief and anticipation whenever a project we’ve worked on begins to come to life, this summer we attended a ground-breaking ceremony for East End Community Campus in Dundee.
The £100 million Passivhaus campus has been described by the leader of Dundee City Council as ‘the most important investment in the city’s future.’
By combining community sports and activities, this ultra-energy-efficient facility is designed to support both education and leisure and cater to the almost 1900 pupils of Braeview Academy and Craigie High School, their teachers, staff, and wider community.
When you reach milestones like this, it can be tempting to get your head down and immediately focus on the next phase of work needed to ensure the build reaches a successful completion.
However, the Scottish Government – via the Scottish Futures Trust – has stipulated clear funding criteria to ensure new schools are energy efficient, not just on completion but throughout their lifespan. So, taking time to reflect on how we can expand our delivery of highly efficient Passivhaus schools that will meet these criteria is essential.
Designing a school to Passivhaus standards is not the cheapest or the fastest way to build – but it doesn’t aim to be. What it does deliver on is exceptional levels of longer-term affordability, interior comfort, health, wellbeing and durability.
Having a client who understands this, rather than considering only the up-front cost, is the first step to success. And herein lies the challenge, especially in this time of extremely tight local authority budgets.
One such ambitious client is City of Edinburgh Council, who brought us on board to design what has become the first Passivhaus primary school project in Scotland to use a cross-laminated timber structure. The £3.2 million, two-storey extension to Sciennes Primary School – a grade B-listed building in the Marchmont conservation area – opened its doors in September. The CLT structure ensures the four new classrooms and shared flexible teaching areas have a warm and inviting atmosphere, while also contributing to carbon storage and environmental preservation, with every cubic metre of CLT locking in one tonne of CO2.

Structural timber is a perfect choice for Passivhaus, as it generally achieves a better air tightness than a steel structure. As it can be replenished and recycled, it’s also good for embodied carbon. However, there were some initial nerves from the council over how a largely timber building could meet fire regulations.
The process was more complicated than expected, but the design team overcame the challenge, and this will become easier as more industry guidance emerges on timber buildings and fire. And more widely, as projects like Sciennes reach completion, we hope they will demonstrate to others what can be achieved with the right mindset, and that Passivhaus can become the ‘new normal’ for education buildings.
With success already under its belt, the City of Edinburgh Council is becoming increasingly committed to Passivhaus to support the decarbonisation of its education building stock, while also improving the learning environment. Last month, we submitted a planning application for the refurbishment of the existing Victorian building and a large four-storey Passivhaus extension to Trinity Academy in the north of the city.

We’re also seeing more clients switching on to the benefits of Passivhaus schools for the first time. In September, planning permission was granted for another large Passivhaus campus at Faifley, West Dunbartonshire. This will bring together two primary schools, a nursery and ASN provision with a host of community facilities, including a library, which will enjoy significantly reduced maintenance and running costs, as well as low carbon emissions.
One of the reasons the Passivhaus standard is becoming increasingly attractive to local authorities is that it ensures a school’s actual energy use is, on average, extremely close to the amount predicted by models. Quality control on site during the construction process also ensures that any Passivhaus building will be built to very high standards.
And if you have a carefully considered Passivhaus design that is truly built around the needs of the end user, the benefits will last throughout the building’s lifetime.
This is an approach encouraged by the Scottish Futures Trust, as part of the Scottish Government’s Learning Estate Investment Programme funding. It stipulates that a ‘Band A’ of 67-83kWh/m2/yr must be met for a school’s overall energy use, in order to receive full funding over the 25 years following completion.
It’s only possible to meet these long-term energy standards if the design team are across absolutely everything, from the building form and orientation, to materials, equipment and end uses. This will even involve researching exactly what equipment teachers often plug-in during classes and for how long, to estimate predicted energy use.
Ultimately, if you put the technical expertise and intricacy aside for a moment, it’s clear what it really takes to make Passivhaus schools a reality is commitment and collaboration.
A tight-knit design team is essential. Co-operation and buy-in is needed across the board, including subcontractors and stakeholders.
And when it comes to a nervous client, architects and contractors can help them take that initial plunge into Passivhaus design by showing what can be achieved with the right commitment, and encouraging them to take a longer-term view of potential cost and carbon savings.
Hopefully, that job will get easier as more successful Passivhaus schools open their doors.








