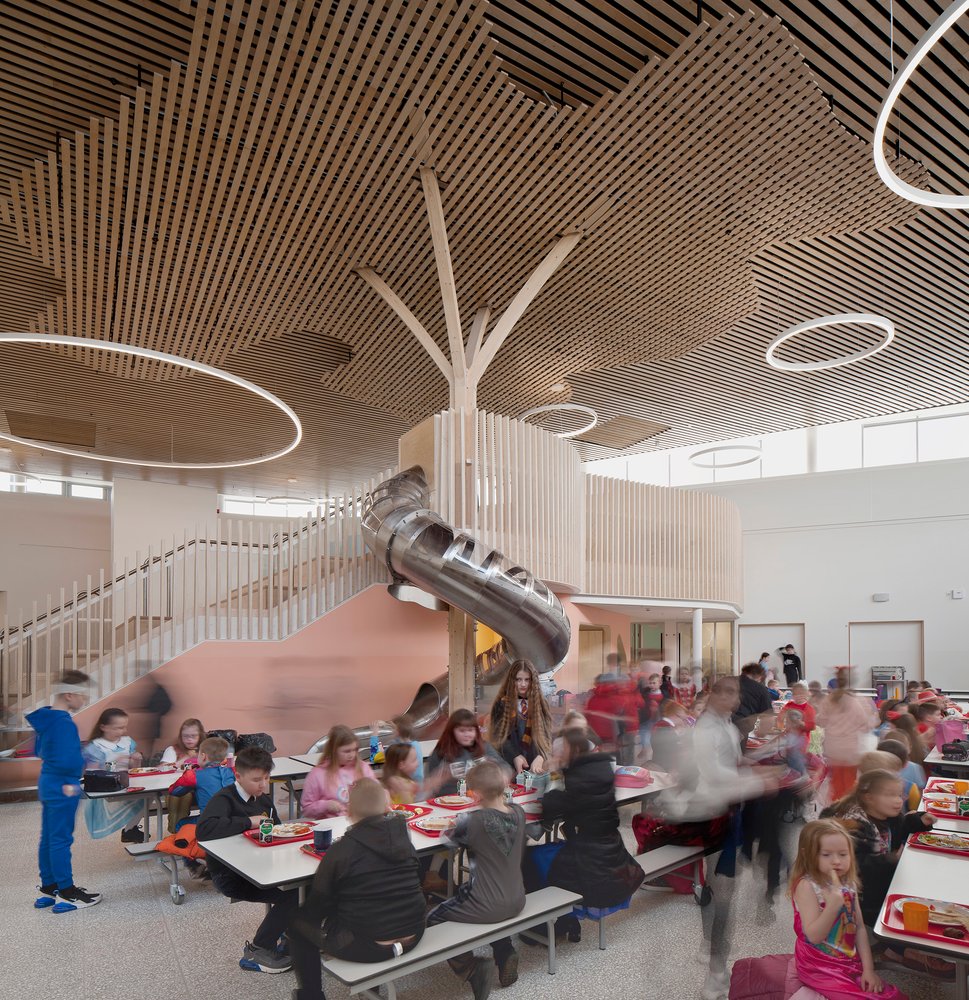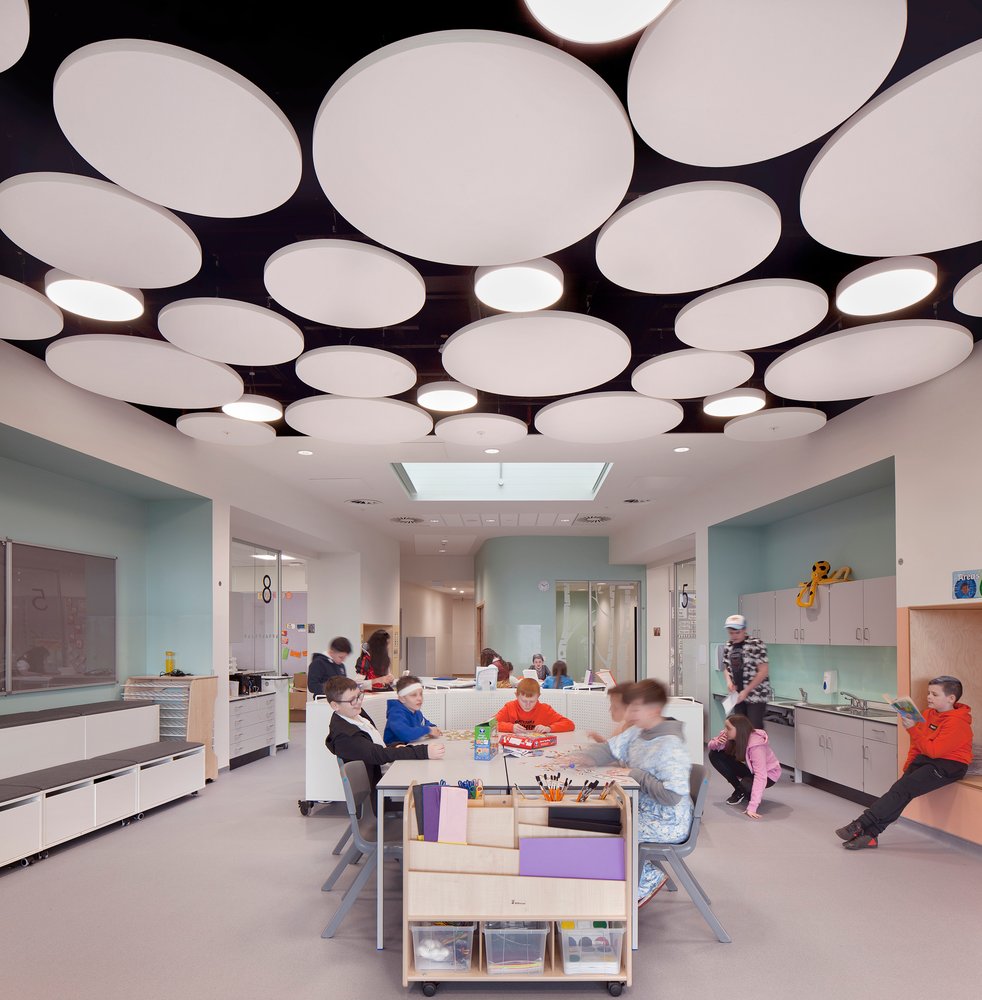
AN £18 million primary school in North Lanarkshire has scooped two prestigious awards for architecture.
Newmains and St Brigid’s Community Hub has been awarded the prestigious Architecture Grand Prix Award at the Scottish Design Awards 2023, as well as the Education Building Award.
The campus accommodates 500 pupils from Newmains and St Brigid’s Primary Schools, and a 100-place early years centre. Deanestor manufactured or procured around 4,400 items of school furniture and equipment for the project and fitted out more than 100 rooms.

Designed by BDP and delivered by hub South West Scotland with construction partner BAM Construction, Newmains and St Brigid’s Community Hub is the first project to be completed under North Lanarkshire Council’s town and community hub programme.
The award judges said, “It’s a fun place…. The drawings are close to what was delivered, which shows commitment from the client. It sets the standard that should be maintained for primary schools. We’ll all go home and think of that school. It’s money well spent.”
Deanestor’s contract included teaching walls for 16 classrooms; benching, worktops, mobile computer hubs and wall units for the break-out spaces, and adjustable shelving and storage cabinets across the school. This has helped to create a ‘stimulating’ learning centre for denominational and non-denominational primary and early years education, and both passive, and active learning.
Ramsay McDonald, MD of Deanestor in Scotland, said, “This is a genuinely child-centric facility which provides a fantastic platform to deliver contemporary education whilst promoting social inclusion by incorporating valuable spaces for the wider community. The awards are well deserved and a credit to everyone involved in this wonderful school campus.”
Michael Ross, chief executive of hub South West Scotland, added, “Since opening its doors earlier this year, Newmains and St Brigids Community Hub has become an integral part of the local community, providing state-of-the-art, flexible learning spaces for all. Everyone involved in delivering this campus is delighted it has achieved such deserved recognition on a national stage.”
Jim Ward, regional director at BAM Construction, commented, “We are delighted to have led the team to deliver a new, vibrant, and exceptional educational learning place for the community. The outcome is outstanding, and the award recognition is fully merited.”
The colour palette for the fitted and loose furniture and interior was selected to reflect nature, and to create a calming and light environment. The use of natural timber throughout adds warmth to the spaces and complements the choice of colours, Deanestor explained.
Four wings have been constructed around shared activity space. Each classroom has direct playground access and flexible teaching areas. A social dining space at the heart of the building helps to unify both schools and features a stunning ‘tree’ column, stepped seating, and a wrap-around slide.
Each wing has four semi-open plan classrooms and a smaller, flexible space. A reflection zone allows small group or peer-to-peer learning or provides quieter space for children who benefit from a different environment to the open plan arrangement. The flexible space is lined with reading nooks, adjustable sinks and areas to display the children’s work.








