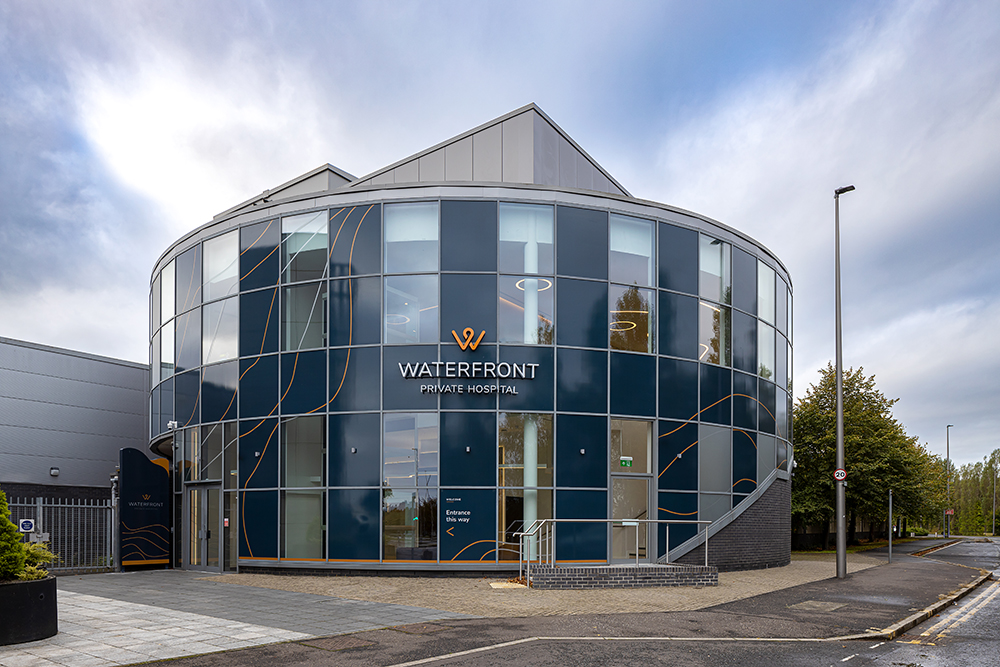
A ‘state-of-the-art’ independent private hospital specialising in cosmetic and plastic surgery has been completed at Granton on the outskirts of Edinburgh.
The Waterfront Hospital, owned and managed by consultant plastic surgeons Awf and Omar Quaba, has been designed by award-winning NVDC Architects.

Following an initial search, NVDC founder, Farahbod Nakhaei, viewed several properties in Edinburgh which were deemed suitable for redevelopment, helping to appraise each for suitability, as well as potential limitations.
The chosen building in Granton had originally been part of a Morrisons supermarket development but had remained empty and un-utilised for over 14 years.
Harnessing their previous experience in delivering private surgical facilities, the team at NVDC, led by Farahbod Nakhaei and project architect Anna Dach, produced the design as part of a competitive pitch process.

A key component of the client brief, in addition to being fully Scottish Health Technical Memorandum (SHTM)-compliant, the design was to include one fully SHTM-compliant general anaesthesia operating suite, a second operating theatre for local anaesthesia, treatment rooms and other ancillary spaces and a generous waiting area that could be used for educational purposes.
Incorporating several ‘complex’ design elements, including a bespoke staircase connecting the two main floors and following the curve of the external facade, the new private hospital is scheduled to be open to patients in early October.
Farahbod Nakhaei, founder at NVDC, said,“Having delivered several projects of a similar nature we understood the complexities of adhering to rigorous SHTM guidelines and building regulations. We were able to combine our understanding and passion to create a truly amazing and uplifting space which reflects the high standards of treatment and care provided by the client.
“Awf and Omar Quaba share our passion and ethos of creating spaces which promote and enhance both the physical and mental wellbeing.”
The Waterfront Hospital features a ‘cutting-edge’ building management system (BMS) with the ability to control and monitor the entire building environment to maintain the ‘highest’ clinical standards. As well as controlling and maintaining air changes, and required pressures, the BMS also controls the entire building’s mechanical and electrical services, such as access, ventilation, heating, lighting, medical gases, and power.
Another key requirement of a complex building such as this is controlling access to various parts of the building. NVDC researched and specified the access control system ensuring the chosen system had the required functionality while in-keeping with the overall design of the building.
The NVDC team worked with M&E consultants Charles Scott & Partners, contractor Souness and Boyne, the access control manufacturers and client’s IT team to ensure the system could provide the complex array of requirements for managing the different levels of access to various parts of building. The access control system and the BMS can each be controlled via a mobile phone app.
The entire roof space has also been adapted to house necessary plant equipment. As part of the design, NVDC included a prefabricated modular rooftop plant room which would house equipment in a weatherproof environment.
The Waterfront Hospital said NVDC was ‘instrumental’ in the design of an energy efficient lighting system operated by movement-controlled PIR sensors. NVDC worked with lighting engineers to develop a design which promotes ease of flow throughout the building.
Farahbod Nakhaei added, “Working with Awf and Omar was fantastic as from the very beginning we shared values and a common goal for this project. From the outset we were given a clear brief with aspirations and objectives. In turn, the client trusted our expertise and together we were able to create a fantastic building which will offer expert care.
“We are passionate about growing our healthcare portfolio and showcasing our strengths and expertise in this sector. Most recently NVDC oversaw the completion of the Glasgow Day Surgery Centre, a registered HIS hospital. To date we have delivered over 100 design projects across the health, surgical and dental sectors.”
Anna Dach, project architect at NVDC, commented, “We used 3D visuals and modelling, plus mood boarding, to further refine our design throughout the various stages. It’s hugely important for us to maintain an open and honest dialogue with clients which allows for a really productive decision-making process.
“Every project, site and client is unique so we start every project by listening to our client’s requirements and analysing each particular building or site to identify its strengths and potential. Following this initial appraisal stage, we combine our experience, knowledge and creativity, to develop a set of design ideas which communicate the desired look, feel and direction of the project. It’s always satisfying seeing a project come to fruition and for clients to be excited about our design.”
Omar Quaba, consultant plastic surgeon, said, “We were introduced to Farahbod by a colleague who had recently completed a day surgery centre in collaboration with NVDC. The careful attention to detail was evident from the outset, with detailed plans that impressed the contractors. From the design stage through to completion of building, Farahbod and Anna were very involved and always available to discuss any issues, including small design changes made towards the end of completion. We would not hesitate to recommend their services to others in the healthcare sector and wish them all the best with their continued expansion in this area.”








