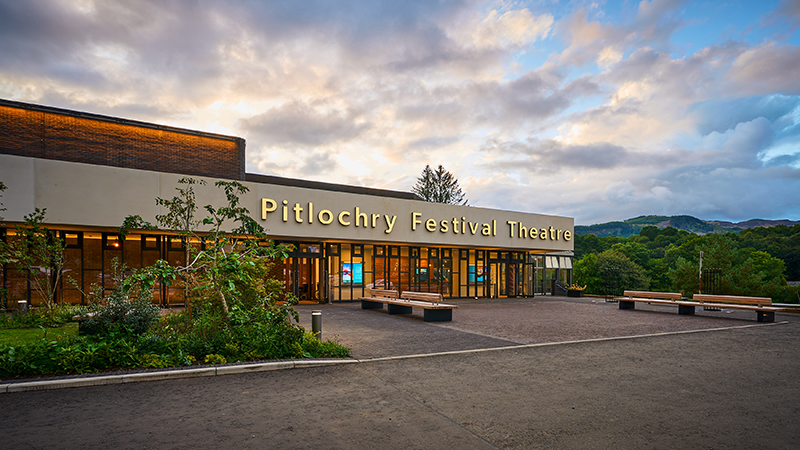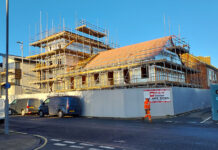
JAMES F Stephen Architects (JFSA) and Suzie Bridges Architects are to collaborate for the next phase of works on the multi-million-pound transformation of Pitlochry Festival Theatre.
Backed by the Scottish Government through the Tay cities region deal and Pitlochry Festival Theatre, the £14.5 million scheme will transform the existing 1980s theatre and its ‘unique’ 11-acre campus – including Explorers Garden – into a ‘fit for the future’ national theatre.
Suzie Bridges Architects designed phase one of the project, which completed in September 2022 – delivering a new studio theatre and foyer extension. Phase two will see Suzie Bridges Architects continue its role as design architects for the theatre, with JFSA leading project execution.
The project vision is to deliver a fully refurbished and reworked main theatre space, complementing the studio completed during phase one, and supporting Pitlochry Festival Theatre’s ambitions to provide radically enhanced access to their work.
Along with the main theatre, the project will provide new production and rehearsal spaces, a transformation of the public spaces focusing on facilities for increased revenue generation, reinforced links to its ‘unique’ riverside and garden setting, and ‘radical’ improvements to the theatre’s carbon footprint.
Paul Stephen, partner at James F Stephen Architects, commented, “This is a fantastic opportunity to be involved the ongoing redevelopment of Pitlochry Festival Theatre and also to build on the successful collaboration we built-up with SBA during the phase one works.”
Suzie Bridges, founder and director of Suzie Bridges Architects, added, “The design concepts for the phase one studio and foyer project set the groundwork for some very exciting opportunities to be developed through the coming phases of work. Our creative collaboration with the Theatre will offer new ways of conceiving and creating work and deliver a vibrant cultural venue for the local communities, visitors, performers, and staff.”








