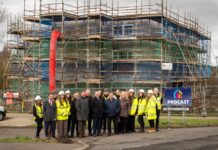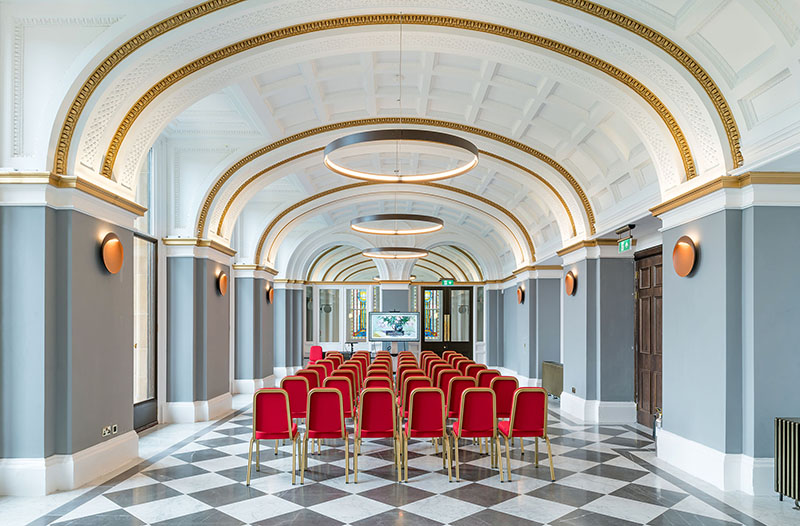
NEW photos commissioned by architects Holmes Miller have highlighted the stunning transformation of Paisley Town Hall.
As part of Renfrewshire Council’s wider regeneration programme of Paisley’s historic cultural venues, the local authority has invested £22 million in the transformation of Paisley Town Hall, which is described as a fine example of Neoclassical architecture designed by William Henry Lynn and completed in 1882.
The council had aspirations for a high-end venue that would attract big name performers and ensure public spaces and facilities that felt ‘opulent and historically authentic’.
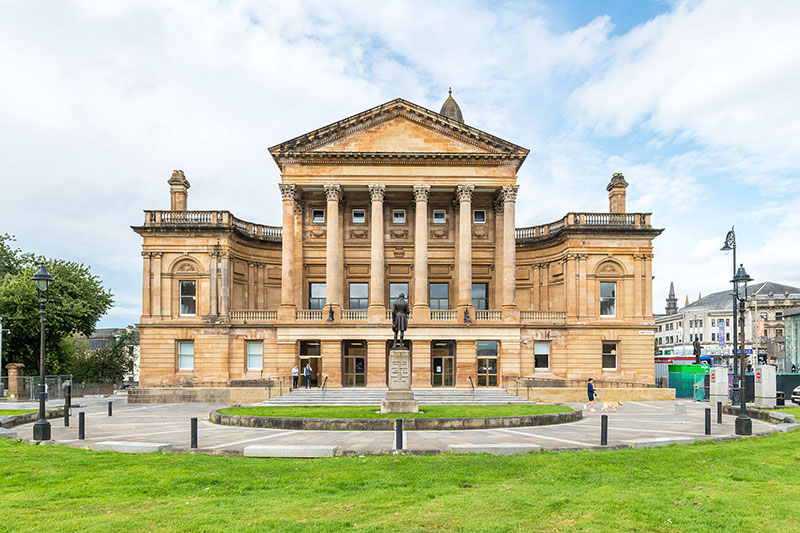
Holmes Miller was tasked with incorporating many entirely new functions – such as a dance studio and screening room – and to improve the overall flexibility of the venue.
Other key aims were to improve accessibility and bring neglected and damaged parts of the building back to life.
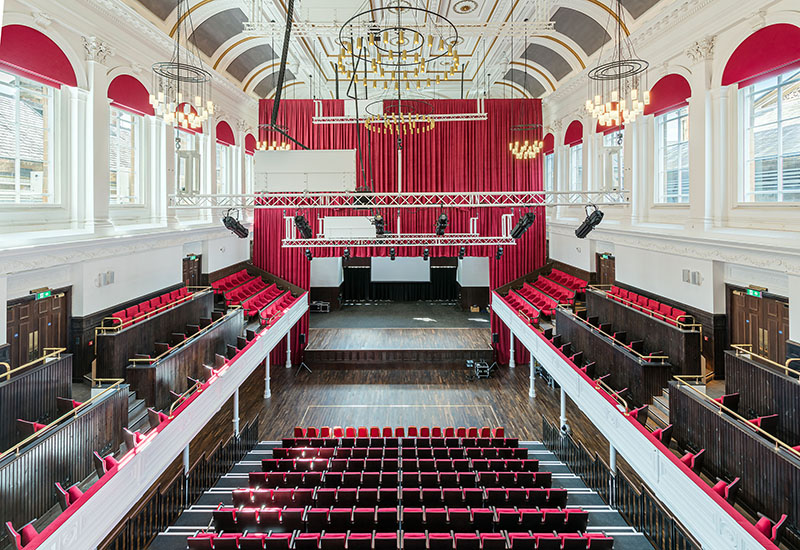
Steven Coulson, associate at Holmes Miller, said, “In their Town Hall, the people of Paisley had a beautiful external envelope, but one that encapsulated an inaccessible maze inside. Many potentially attractive spaces bursting with potential were either damaged, lying empty or being used to store furniture.
“The existing building simply didn’t work well as a modern performance space, which was an essential income stream to keep the building operational. The council predicted that if they didn’t radically upgrade the building, it was in danger of both building fabric failure and prolonged commercial loss.”
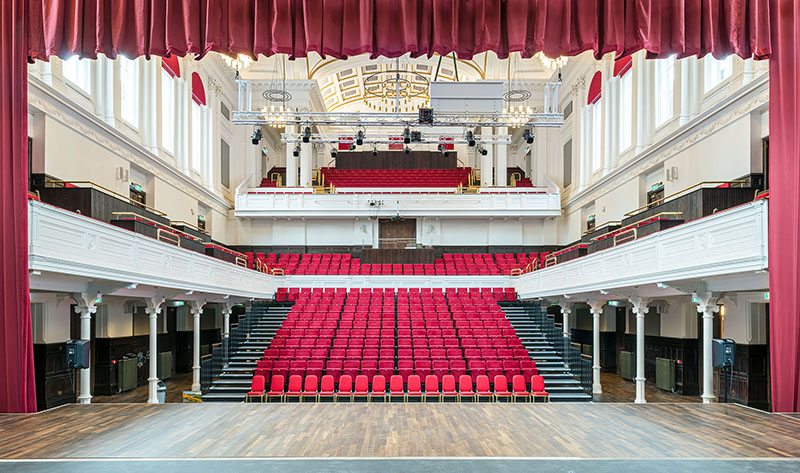
Holmes Miller’s design involved stripping the building back to almost a shell, rebuilding the stage at an improved height, and ‘drastically’ rebuilding the seating balconies, increasing the maximum audience capacity in the main auditorium to 1,200. The ground floor seating was replaced by a moving retractable system which can be deployed or packed away in minutes, making the space multi-functional.
Long-forgotten rooms were transformed into a café/bar with an outside balcony, digital screening room, dance studio, and wedding suite. This was all supported with the inclusion of a catering kitchen, function rooms, offices and more toilets.
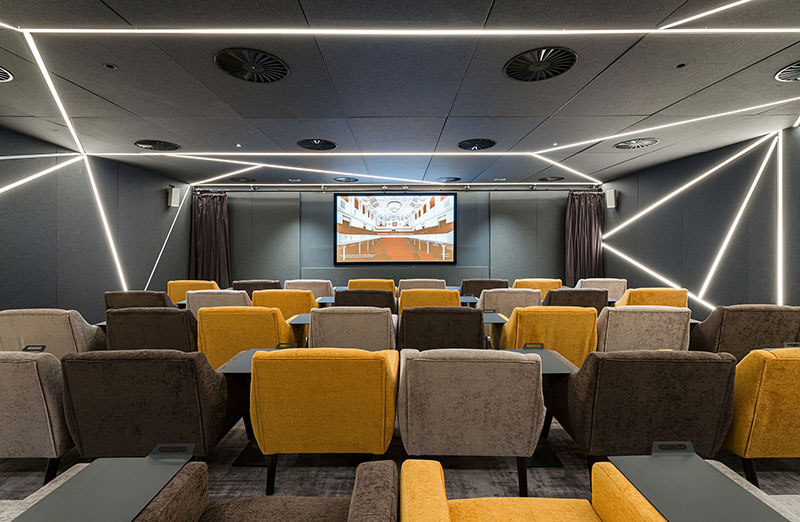
The team targeted improvements in environmental performance, and tried to build in adaptability for the future. Secondary glazing systems were used to mitigate energy loss, while still being ‘visually sensitive’ to the listed fabric. The heating and ventilation systems were replaced with tempered air being fed through concealed ducts, hidden beneath the timber floors. Destratification fans are used to recycle warm air.
Steven added, “For me, one of the biggest triumphs was that around 80% of this complex, multi-level heritage building is now wheelchair accessible. This is quite remarkable for a building of this age and scale, where only a tiny part of the building could previously be accessed by wheelchair users.
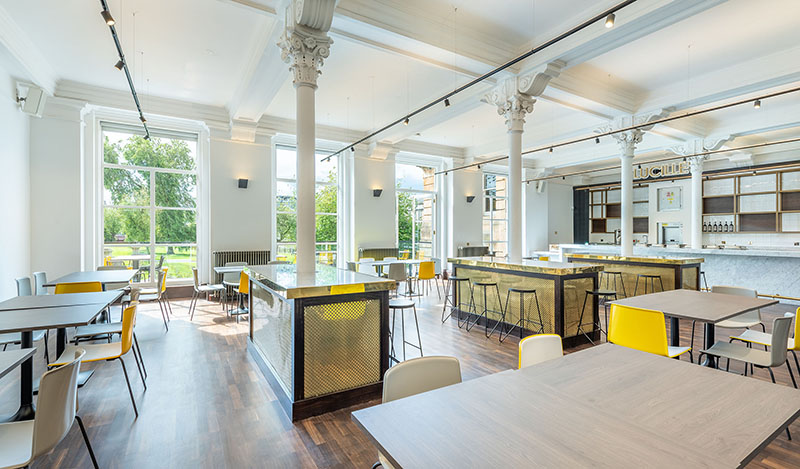
“While a small number of interior spaces, like the digital screening room, are modern in design, the ornate Victorian architectural features that everyone loves – such as the impressive main auditorium ceiling – have been preserved and restored throughout.
“The result is a grand building where every function asked for in the aspirational refurbishment brief has been delivered, to the delight of our client.”







