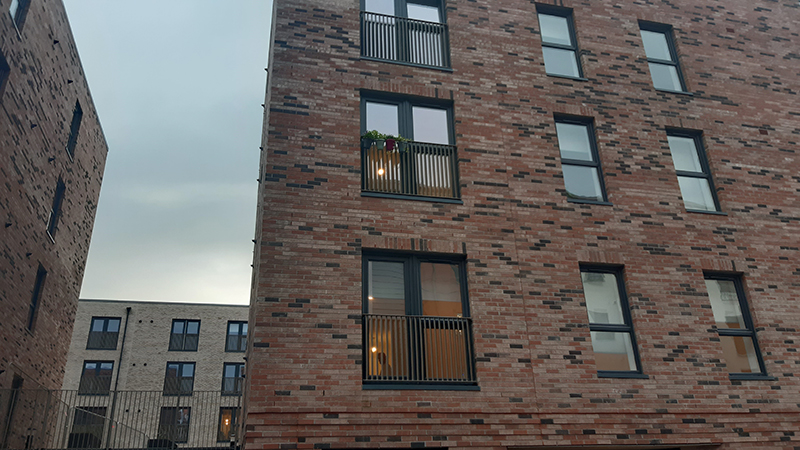
Changing regulations mean that architects and specifiers designing high-rise and higher-risk buildings in Scotland need to meet much stricter and, in some cases, conflicting, standards. Here Kelly Westwood, head of construction projects at Knauf Insulation, looks at how you can specify insulation to ensure your projects comply with the new standards, without making compromises.
Stricter standards
Section 6 of the Scottish Building Regulations was updated in 2022 bringing in much stricter energy efficiency targets. All domestic buildings must now achieve a 32% reduction in emissions compared to the 2015 standards. There’s also a new Target Delivered Energy Rate (TDER) which sets limits for energy demand, alongside the Target Emission Rate (TER) which sets limits for CO2 emissions. All new dwellings must also be tested for air tightness.
The changes don’t stop there. Section 6 is a mere hop compared to the leap required for the New Build Heat Standard 2024, which is expected to require all new homes to be built to net zero.
But thermal performance regulations don’t exist in a vacuum. Section 3 has also been widened to include the new mandatory standard 3.28, which states that every building must be designed and constructed to reduce the risk of overheating. This means architects must take steps to limit solar gain, and depending on the air tightness of the building, may also need to incorporate ventilation systems to ensure cooling.
Section 2 covering fire safety has also been updated. The use of metal composite material panels is now prohibited and large-scale fire tests to BS 8414 and BR 135 can no longer be used to demonstrate fire safety. This means that only non-combustible insulation materials, such as glass and rock mineral wool, can be used in the external wall cladding systems of domestic buildings or sheltered housing over 11m high.
It’s important to note that building regulations are simply the minimum standard. Local planning restrictions, insurance providers and project requirements may all require architects to design buildings that adhere to even stricter standards.
And there are other factors that they will almost certainly need to consider when specifying materials, such as embodied carbon.
Performance without compromise
While thermal performance is the main function of insulation, when specifying for high-rise and higher-risk buildings architects and specifiers should start with fire safety. The best way to ensure Section 2 compliance at the outset is to choose a material that is non-combustible with Euroclass A1 or A2-s1,d0 reaction to fire classification such as mineral wool insulation.
Once fire safety is covered, architects and specifiers can look at thermal performance. This is determined by U-value calculations, but the method used can affect their accuracy.
Standard U-value calculations aren’t recommended for rainscreen façade systems because they apply a blanket correction factor which can result in over or under specification. Instead, architects and specifiers should insist on 3D U-value calculations, because they provide the most accurate modelling based on the actual penetrations from the steel frame system.
In layman’s terms, 3D U-value calculations mean that the finished building is more likely to deliver its ‘as designed’ performance.
Once the compliance-factors have been met, specifiers can then look at project-specific requirements. Sustainability continues to be an important focus, and as a result, many clients are now setting targets for the amount of embodied carbon used on construction projects.
We always advise specifiers looking to reduce embodied carbon from insulation to look at it as a system. Glass mineral wool has the lowest levels of embodied carbon of any mainstream insulation material. So, using a glass mineral wool solution within the SFS and a rock mineral wool for the sheathing insulation, results in significantly lower levels of embodied carbon than if you used rock mineral wool for both.
When calculating embodied carbon, it’s important to have accurate data, so make sure that the insulation manufacturer publishes Environmental Product Declarations (EPDs) to EN 15804 before you specify.
Ultimately, taking a holistic view to specification means that you can achieve compliance without compromise. By choosing a combination of glass and rock mineral wool, architects can achieve the required thermal, fire safety and real ‘as-built’ performance while meeting embodied carbon targets too.








