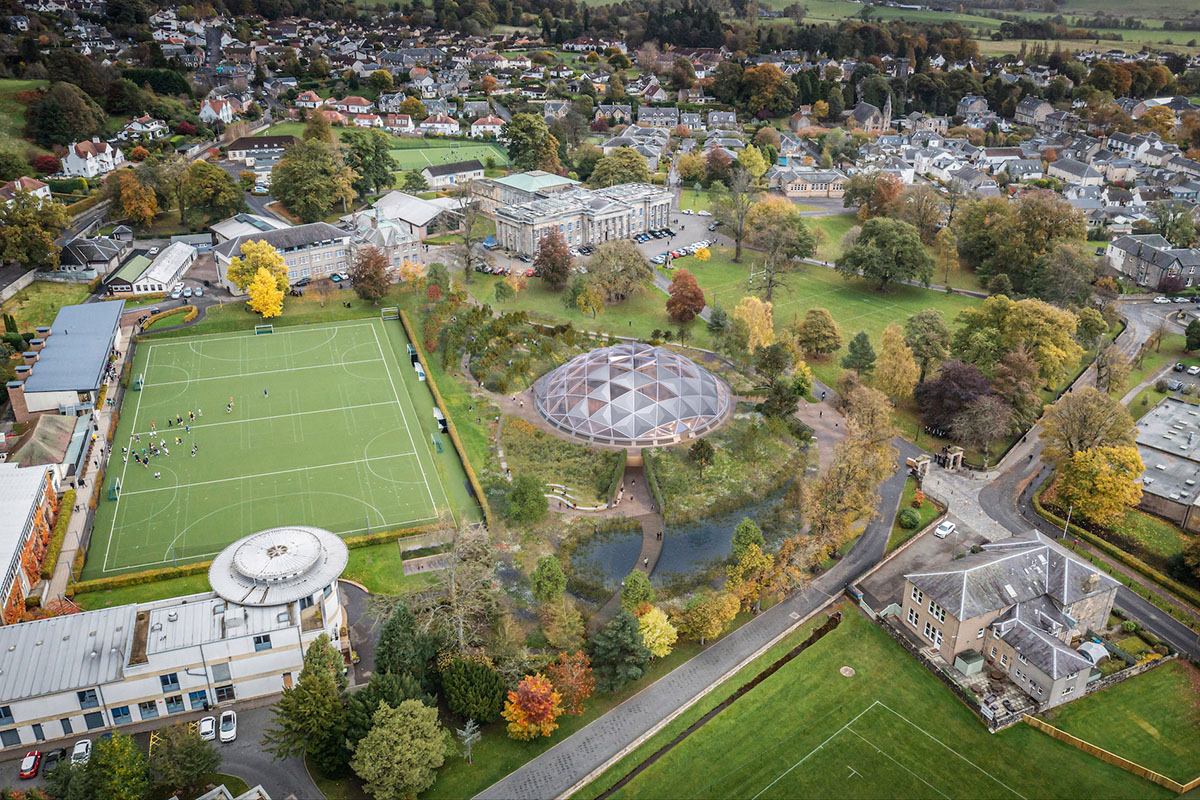
DOLLAR Academy has been granted planning permission for a ‘first of its kind’ education building.
Clackmannanshire Council has approved plans for the build of a facility designed to provide a physical home for the school’s progressive educational programme, the Futures Institute at Dollar Academy (FIDA).
The domed building, which will sit just inside the main entrance to the school, has been designed with a focus on sustainability.
Launched in May 2021, FIDA has so far offered over 550 young people the opportunity to learn in a different way, by undertaking courses built on three core principles:
- Learners are required to design a solution to a real-world problem
- Each course is rooted in one of the UN Sustainable Development Goals
- All content is co-created with experts from industry and/ or universities
The building will allow FIDA’s existing offering, which primarily runs online and during weekends and school holidays, to develop and expand. In addition to Dollar Academy pupils, young people from schools across Scotland will have access to the Futures Institute, free of charge.
Designed by Andrew Whalley OBE, chairman of architecture practice Grimshaw, the Futures Institute building will deliver ‘sector-leading’ teaching and learning environments, including maker spaces, a digital prototyping suite, a science lab and creative art spaces which will facilitate interdisciplinary learning.
The design seeks to minimise embodied carbon while the use of concrete is ‘minimised’. The building’s enclosing walls are constructed with a glue laminated timber frame infilled with locally sourced stone in gabion frames.
The overall enclosure is fabricated from a lightweight, glue laminated geodesic dome clad with the latest generation of ETFE pillows and solid insulated panels with integrated photovoltaic panels. This roof will be able to maximise passive solar gain throughout the year with full ventilation capabilities for summer.
The ground floor is centred on a large open space and is linked to the first floor by stepped auditorium seating constructed from timber. Workshops and labs line the perimeter with glazing providing ‘transparency and openness’. The first floor is constructed from cross-laminated timber with space for traditional and experimental gardens. A flexible, partitioned classroom structure offers a multi-use landscaped roof terrace.
Ian Munro, rector at Dollar Academy, said, “We are delighted that the Futures Institute has now received planning permission, marking another significant milestone for this ambitious project. The building will create a sector-leading teaching and learning space, where young people can work together and design solutions to real world problems in an inspiring environment. It is our hope that learners throughout Scotland will have the chance to undertake FIDA courses during their time at school.”
Andrew Whalley OBE, chairman of Grimshaw Architects, added, “The Futures Institute building is an exemplar of sustainable architecture. The design aspects go beyond energy generation and integrating quality of light and natural ventilation; this building considers biodiversity, and its place in the broader landscape. The Futures Institute will empower and inspire the next generation to tackle the global problems, such as climate change, we now all face.”
With the majority of funding for the project now in place through investment and donations, it is hoped construction will begin shortly.








