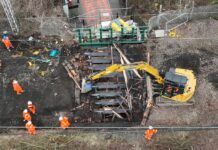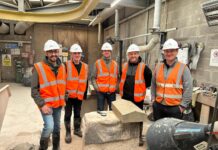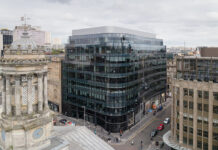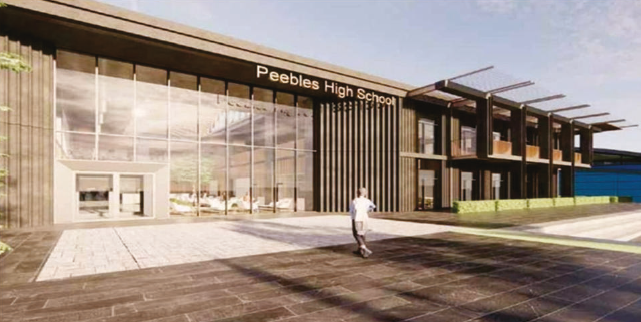
Construction consultancy Thomas & Adamson is currently working on several high-profile education projects in Scotland. Ally Borthwick, associate director, told Project Scotland about the challenges and considerations that go into creating education buildings that are fit for the 21st century learning environment
Q) What are some of the biggest challenges involved in creating modern education buildings?
A) Adapting to modern teaching methods is a key consideration nowadays, with diverse and spacious buildings required to support active learning and provide maximum flexibility. Gone are the days of the teacher at the front of the class writing on a chalkboard with rows of desks of pupils; it’s about creating a collaborative space that is interactive and diverse to support hands-on learning.
Another major challenge we continue to see across the sector is land availability. Developers will generally want a school to be in a particular place to meet the requirements of a community, whilst communities are often very vocal about anything which impacts their greenspace. Finding the best place to build can be difficult.
Finally, another challenge right now is delivering the brief on budget and ensuring we can leave a positive legacy that doesn’t compromise the educational needs because of market conditions and inflationary pressures.
Q) How do the schools of today compare with previous generations?
A) Previously, schools were a place you went to get taught the core English, maths and science subjects whereas nowadays it’s about creating an inspirational place to learn – and the building is part of that inspiration.
Also, lots of old schools were formidable red brickwork buildings with layouts ill-suited for modern teaching and learning styles. Nowadays, schools are designed to be more open and welcoming, encouraging collaboration through a more joined up approach.
Another major change we see is the creation of community hubs, with many schools being redeveloped or built to incorporate community spaces, sports pitches, landscaping, and infrastructure – strengthening the communities that surround them through one holistic building.
Q) What impact can a well designed and constructed school have on the learning experience?
A) A well designed school creates a positive space for modern teaching. It incorporates better lighting, temperature controls, good indoor air quality and ventilation, which as we know from the pandemic, has become one of the most important issues of our time. Notwithstanding Covid, studies have also shown that all of this can improve pupils’ concentration, cognitive performance, and productivity.
If well designed, schools can adjust to future technology and modern teaching methods, helping with that transition between classes for pupils. It also provides a positive environment for younger and ASN pupils coming into the environment for the first time, helping them be part of an attractive and accessible school that allows them to fully participate.
Q) What are some of the education projects you are involved in at present?
A) Three main projects we are working on at the moment include Midlothian-based Mayfield Primary and Easthouses Primary, and Peebles High School in the Scottish Borders.
Work recently begun on the new Easthouses Primary, which will see the former Newbattle High School in Midlothian transformed to provide places for 555 pupils which includes pre-school, primary and places for children with additional support needs. The new building will see two-storey and one-storey wings connected by a shared space, with dining facilities, a multi-purpose hall, an arts/movement space, offices and support facilities. We are working with Hub South East Scotland and Midlothian Council to provide cost management, project management and principal designer services.
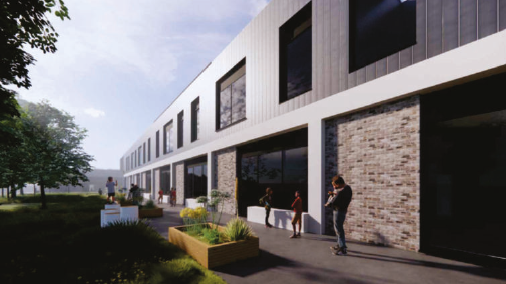
The Mayfield Campus is another project we are leading on behalf of Midlothian Council, which will comprise a two-storey building constructed on a brownfield site with associated 3G pitch, MUGA and playground areas. This particular project will be designed and built to Passivhaus principle which is great to be a part of.
And for Peebles High, the school will comprise of the demolition and replacement of the existing 1,400 pupil school, along with extension of the existing sports facilities, new 3G pitch and hard and soft landscaping. Work is scheduled to start in September/October 2023.
Q) How big a factor is sustainability in these projects?
A) Sustainability is at the forefront of everything right now, with carbon and revenue savings a key consideration as well as the stringent sustainability requirements of LEIP funding.
Another key factor is the sustainability of the young people. Schools play an important role in promoting and supporting the positive mental health and wellbeing of pupils, and learning environments that promote mental wellbeing and explore students’ needs will help to ensure their health, wellbeing and attentiveness is maintained.
Q) Is it possible to ‘future-proof’ education buildings to allow for these facilities to adapt to potential changes to the way the curriculum is taught as technology evolves?
A) It’s difficult to completely future proof education buildings as we don’t know what’s round the corner, however by adapting modern methods of construction into the build and ensuring they meet current digital and technology standards, it will certainly help with that.
Another consideration is to ensure the buildings are easily adaptable to either increases or decreases in pupil population. It’s difficult to forecast school place planning to national demographic trends, and you don’t want to build a school for 1,000 pupils in a town and then half of those children grow up and move away, leaving too much capacity. It’s important to ensure the school is easily adaptable to allow it to be repurposed for other things if needed.






