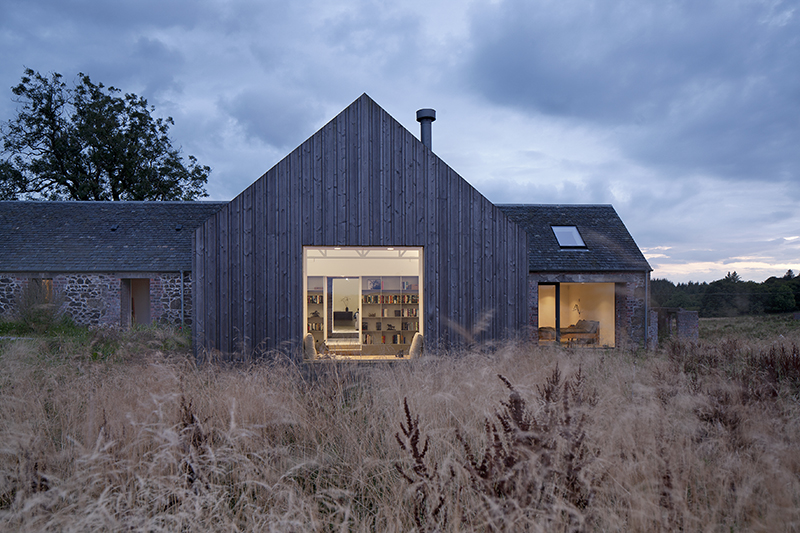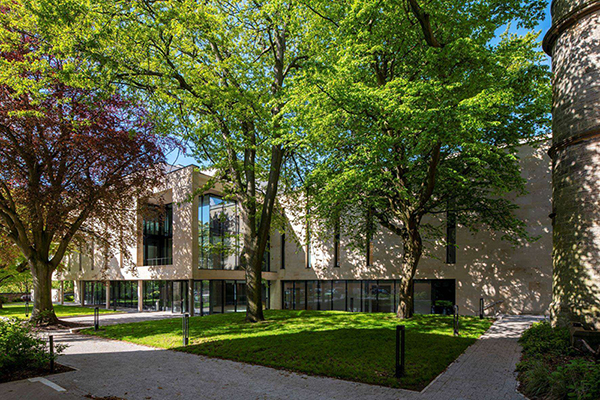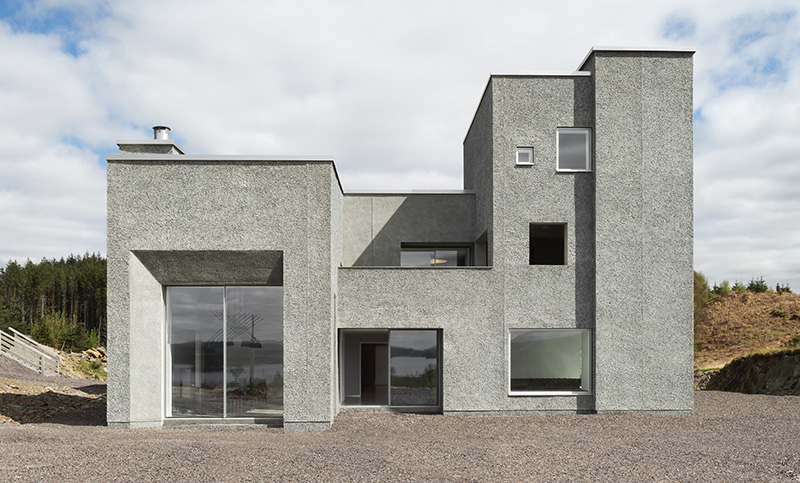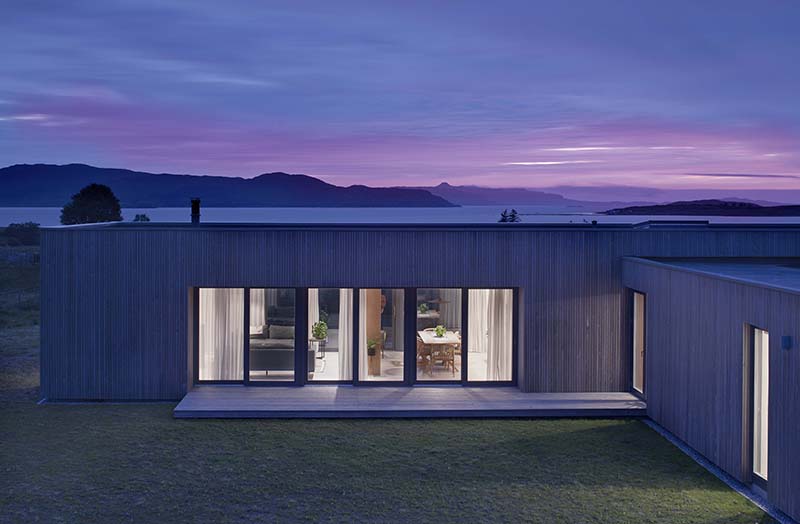
THE Royal Incorporation of Architects in Scotland (RIAS) has announced the special category winners of the 2023 RIAS Awards.
The Circular Economy Design Award, sponsored by Zero Waste Scotland, has gone to Cuddymoss by Ann Nisbet Studio.
The winner of the Client of the Year accolade, sponsored by The Survey Association, is University of St Andrews for Laidlaw Music Centre.
Denizen Works triumphed in the Interior Award, sponsored by Laurence Macintosh, category for its Hundred Acre Wood project.
Finally, the Best use of Timber Award, sponsored by Scottish Forestry/Wood For Good, has gone to Half of Eleven by Dualchas Architects.
Cuddymoss is located within and around a ruined building in the Ayrshire landscape, formed over 200 years to house people and cattle. Ann Nisbet Studio conceived the project as a ‘building within a ruin’ – taking a ‘quiet, honest and restrained’ approach that brings the building ‘gently’ back to life as a home while retaining the character of the ruin. A simple timber-clad second building, connected to the ruin by a glazed link, provides additional space.
The 2023 RIAS Awards jury citation for the Circular Economy Design Award reads as follows:
“Conceived as a building within a ruin, Cuddymoss is a great example of a beautiful, honest, and high quality retrofit. Very few alterations have been made to the ruin itself and the new intervention – a primarily timber framed structure – has been designed with its (distant) future removal in mind. The client talks of themselves of custodians of the ruin, so that it can be re-used by future generations.
“The project has benefitted from a collaborative approach, with the client fully embracing the importance of carefully selected materials, even finding old bricks for re-use in the project. Ann Nisbet Studio have demonstrated an approach to retrofit of the highest quality, with an understanding the importance of adaptability, deconstructability, and use of natural, healthy materials in design.”
The University of St Andrews was named Client of the Year, in recognition of its role as client of the Laidlaw Music Centre – the first building dedicated to music in the university’s 600-year history.

The facility, designed by Flanagan Lawrence, contains an ‘intimate’ performing venue, flexible rehearsal space, and a high-tech recording facility, and creates a new quadrangle as an extension of the historic St Mary’s Quadrangle – the oldest part of the university dating to the 16th century. Within its pale sandstone walls, the oak lined recital room contains technology that allows it to be physically reconfigured and acoustically ‘tuned’ at the touch of a button in order to suit anything from orchestral rehearsals to small-scale ensembles.
The jury citation for the Client of the Year Award reads as follows:
“The commitment of St Andrews University to this project has resulted in a beautiful building that is generous and welcoming to the community while being highly sophisticated in its technical performance. Uniting town and gown, the Laidlaw Music Centre hosts professional performers and local players alike. This openness to the community beyond the university faculty was a feature of the initial brief and is now evident in the operation of the completed building.
“While this project delivers excellent acoustic and spatial performance throughout, the university’s dedication to excellence can be measured above all by the achievement of world leading innovations in the design and realisation of the McPherson Recital Room. Bravo.”
Hundred Acre Wood, a new home in Argyllshire designed by Denizen Works, has won the inaugural Laurence McIntosh Architectural Interior Award. Designed as large family home overlooking Loch Awe, the design draws upon Scotland’s architectural heritage, and is saod to contain a series of ‘striking and at times quirky’ interiors within its solid-looking exterior.
The jury citation reads as follows:
“Hundred Acre Wood is a masterclass in interiors. It is a fabulously rich project in which spaces are dramatic and varied in proportion, and expertly handled in material detail. The central space – designed to house an 18ft Christmas tree – is formed of walls which are lined in textured clay plaster with gold mica flecks, a ceiling sprayed with recycled paper, and a 2m oculus lined with gold leaf. The result is a space which feels both deeply textured and lightly reflective. It’s magic.

“Many rooms have been designed around distinct and bespoke pieces of furniture. Other set-piece rooms include one with a locally-sourced leather ceiling in a deep purple, another with a secret ‘scooby-doo’ bookcase door, as well as others with copper ceilings and charred oak cladding. At Hundred Acre Wood, space, light and material have been expertly crafted to create a distinctive style and rhythm – a kind of spatial poetry.”
Half of Eleven, a new property on the Isle of Skye designed by Dualchas Architects, has won the Scottish Forestry/Wood For Good Best Use of Timber Award. Dualchas designed Half of Eleven as a self-build house, which the owners have built on a modest budget as they work to regenerate their neglected croft in the coastal township of Breakish.
The new house appears as a ‘simple and unobtrusive’ addition to the landscape, with large windows in the main living space providing beautiful views, and timber cladding used to allow the building to blend naturally with its surroundings. The extensive use of timber continues inside.
The jury citation reads as follows:
“Half of Eleven is a fantastic example of how timber can be used to create a beautiful simple family home, on a limited budget. The building was conceived with economic use of materials and is principally comprised of a timber structure, which has been highly insulated to reduce energy demands. Internally exposed timber beams provide texture character to the ceiling of the primary spaces. Oak plywood dressers elegantly divide the large main family living areas.

“Externally, vertical untreated larch has been used to clad the building and to create semi-enclosed external circulation zones. The silvering wood has been expertly installed by self-building clients and blends the building into the surrounding landscape.”








